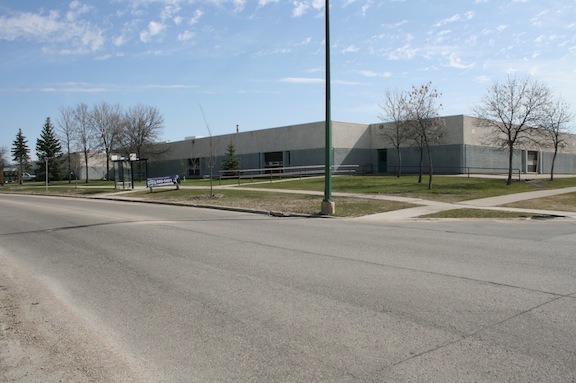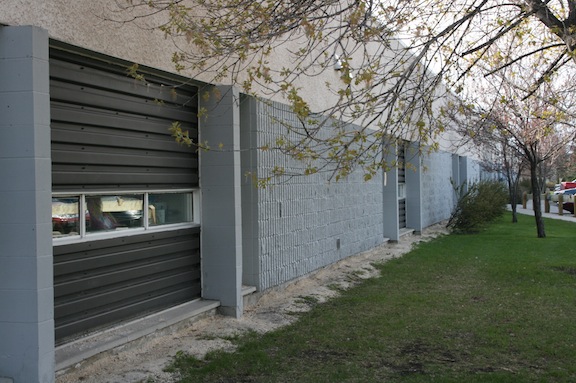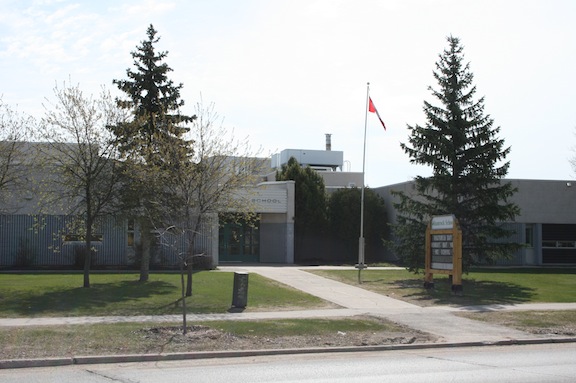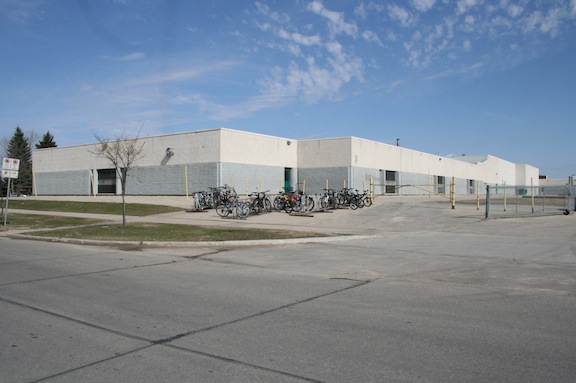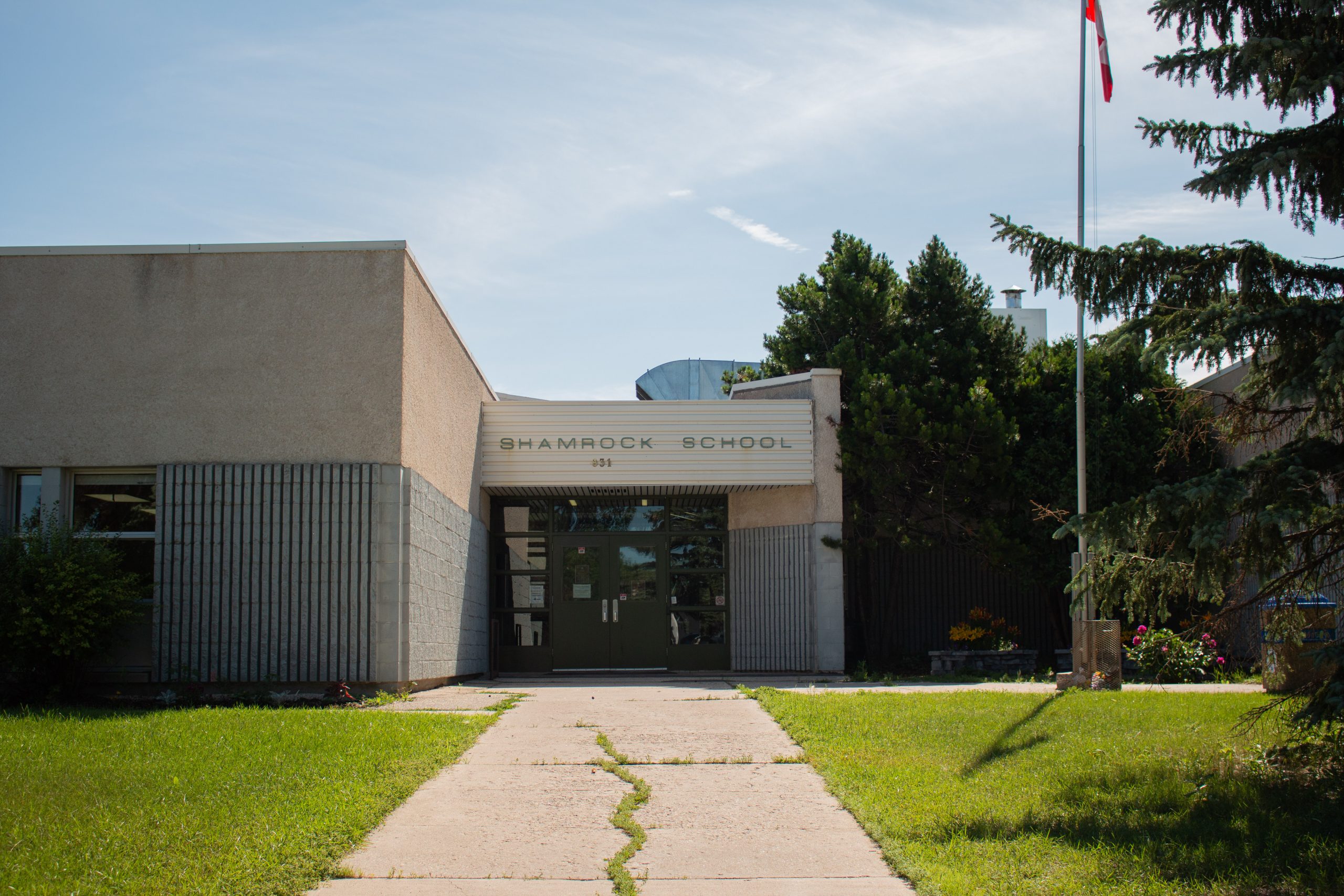Shamrock School
| Address: | 831 Beaverhill Boulevard |
|---|---|
| Current Use: | Educational |
| Constructed: | 1974 |
| Other Work: | 1978 addition, Johnson and Mager Architects |
| Architects: |
|
More Information
Shamrock School is a large one-storey elementary school built of concrete and steel in a style that was popular at the time and usually indicated an open-air classroom philosophy of education, as in this case. Low and long on its site with few windows and its structural materials clearly expressed, especially the exposed concrete of the walls. Each classroom has a strip of three small windows, stylized with aluminum framing top and bottom in a recessed opening about the dimensions of a garage door. Naturally, the trim is painted bright green in keeping with the name Shamrock, while the base of textured concrete is grey and the upper wall a pale stucco.
Shamrock School offers public education for Kindergarten to Grade 8 students in the Louis Riel School Division.
Design Characteristics
| Materials: | aluminum, ceramic, steel, stucco |
|---|---|
| Height: | 1 storey |
| Neighbourhood: | Southdale |
- Concrete and steel structure
- Clearly expressed structural materials
- Exposed concrete walls
- Aluminum framing
- Stucco building facade
