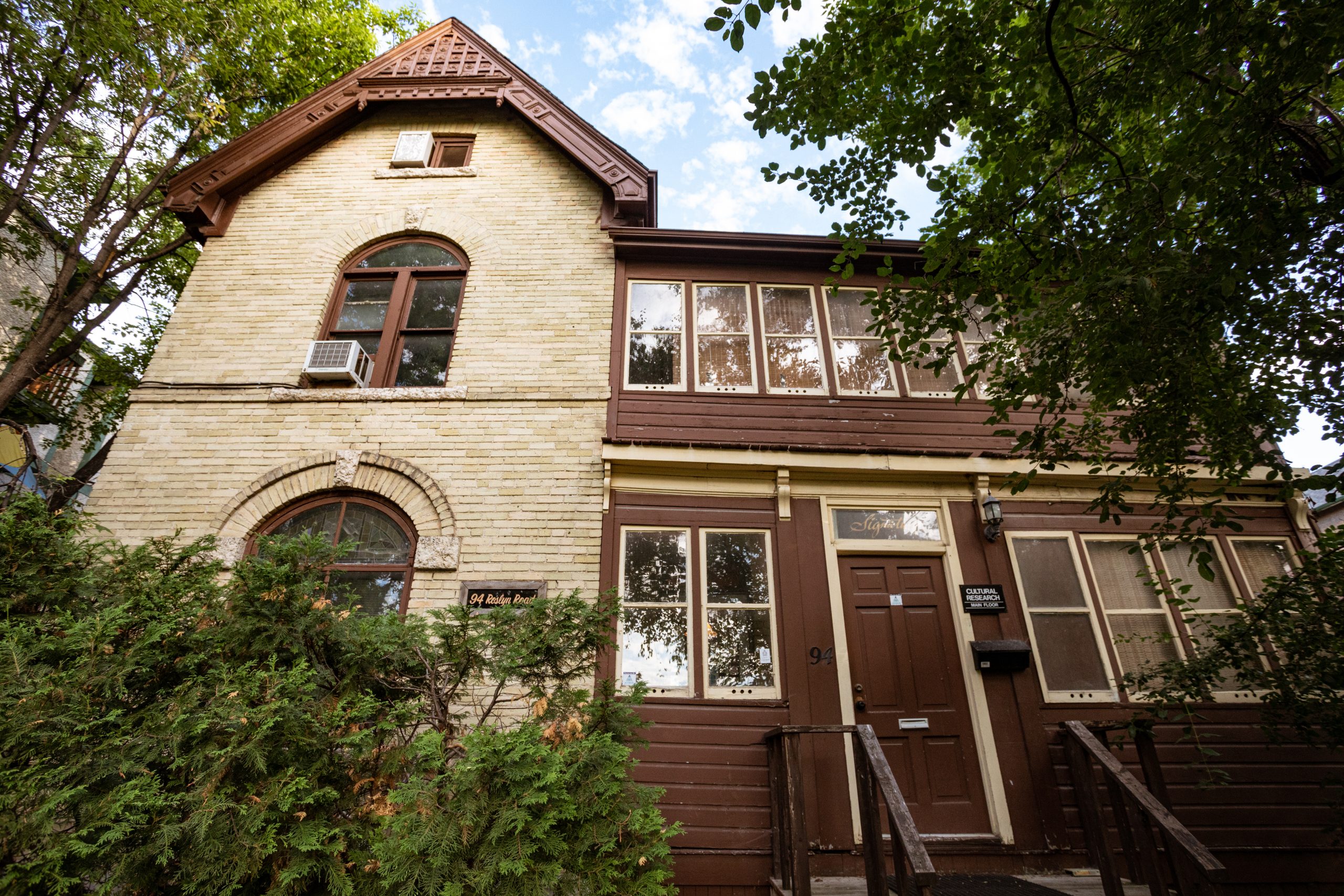Buildings
Leslie Ironside House
| Address: | 94 Roslyn Road |
|---|---|
| Use: | Offices |
| Original Use: | Residence |
| Constructed: | 1895 |
| Architects: | S. Frank Peters |
More Information
The Leslie Ironside house is one of the earliest extant structures on Roslyn Road. Originally built as a rental property for the manager of a Winnipeg manufacturing company, it was purchased by Leslie Ironside in 1899. Ironside was an extremely successful grain and cattle dealer. He, his wife Charlotte, and their daughter lived in the home until Ironside’s death in 1923. The home was then split into a duplex, and rental advertisements began running in the Winnipeg Free Press. The first-floor suite consisted of five rooms, newly decorated with a fireplace and a verandah, all for $100 a month. Some of this furnished interior remains, in the stained glass, decorative wooden mouldings, and fireplace, though today the building houses offices.
The facade is asymmetrical, and a large glassed-in verandah takes up the bulk of the northwestern portion of the exterior. Though generally the windows are rectangular, the two large windows on the northeastern facade are arched. The arch of the main floor opening holds a pane of stained glass. The complex roof includes cross gables and gable dormers which are embellished with wood decoration.
The Leslie Ironside house is modest compared to the grander estates that came in the 1900s, but it is a good example of the Queen Anne Style, used for residential structures before and after 1900.
Design Characteristics
| Style: | Queen Anne |
|---|
- Stained glass
- Decorative wooden mouldings
- Cross gables and gable dormers, embellished with wood decoration
- Asymmetrical facade
Sources
- Susan Algie and James Wagner. Osborne Village: An Architectural Tour. Winnipeg Architecture Foundation, 2022
