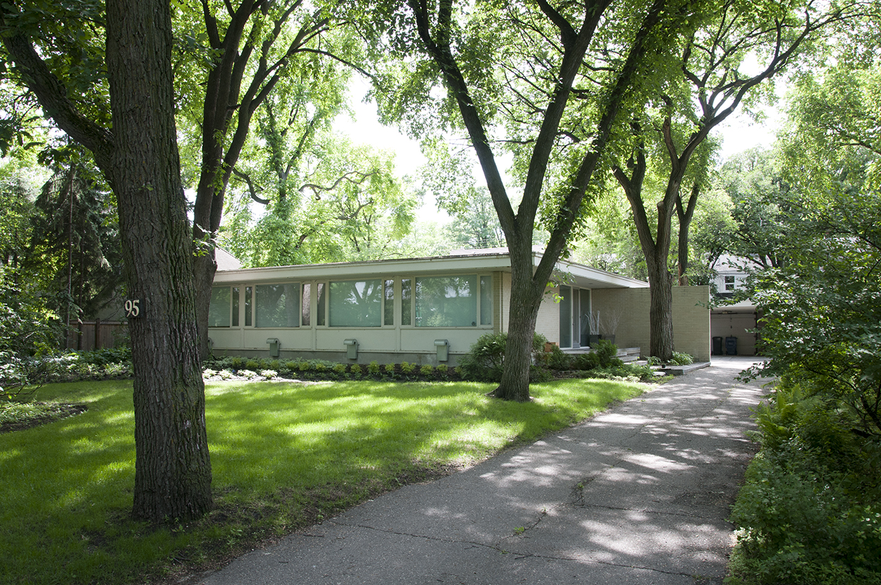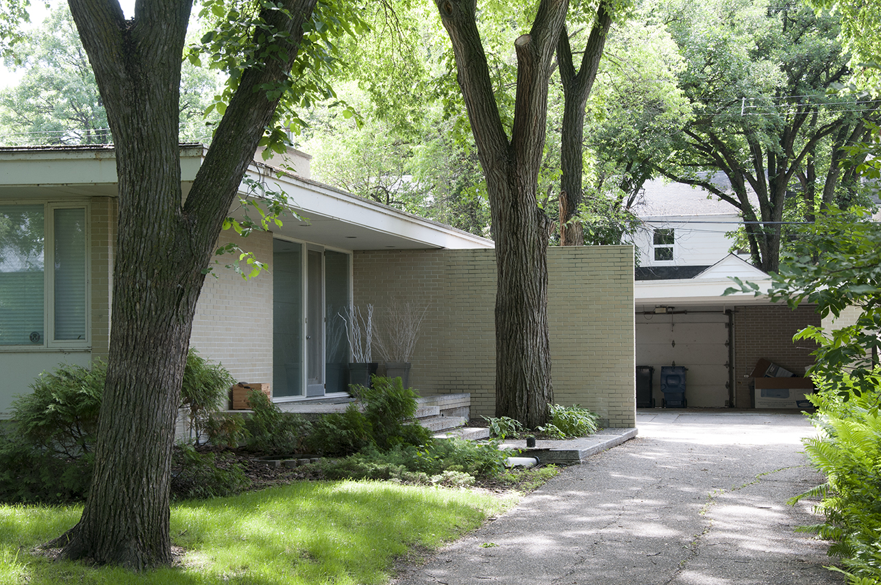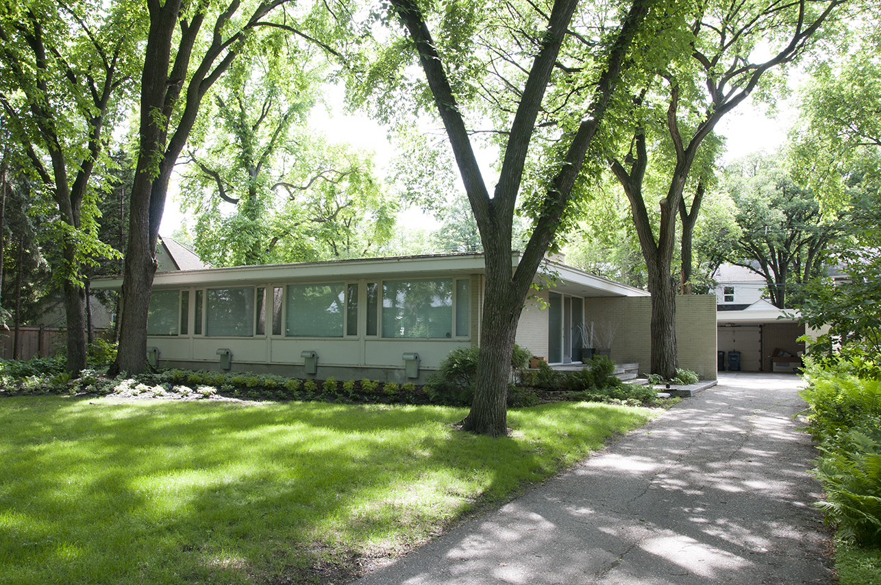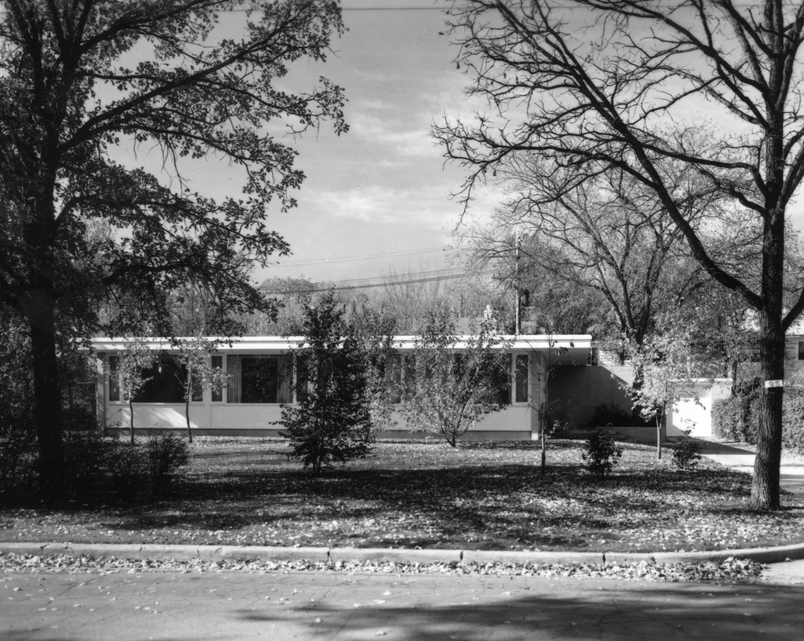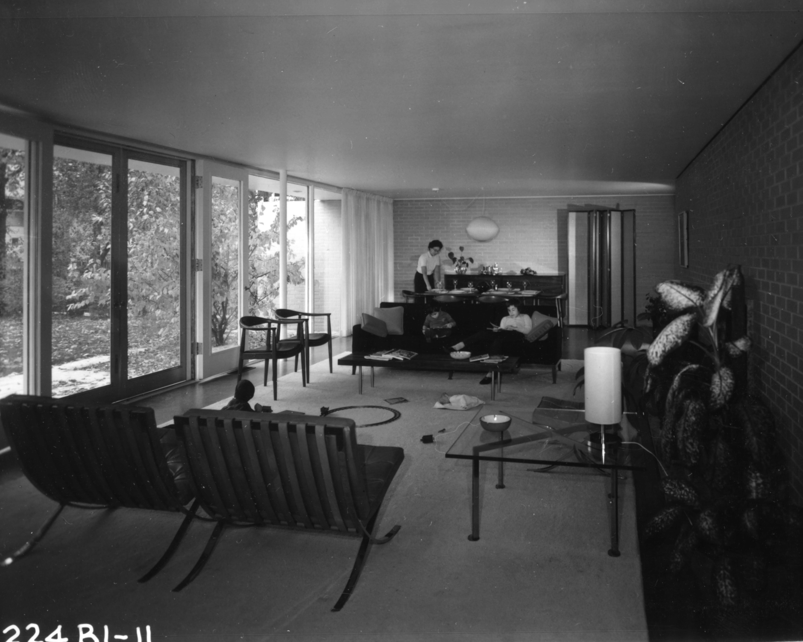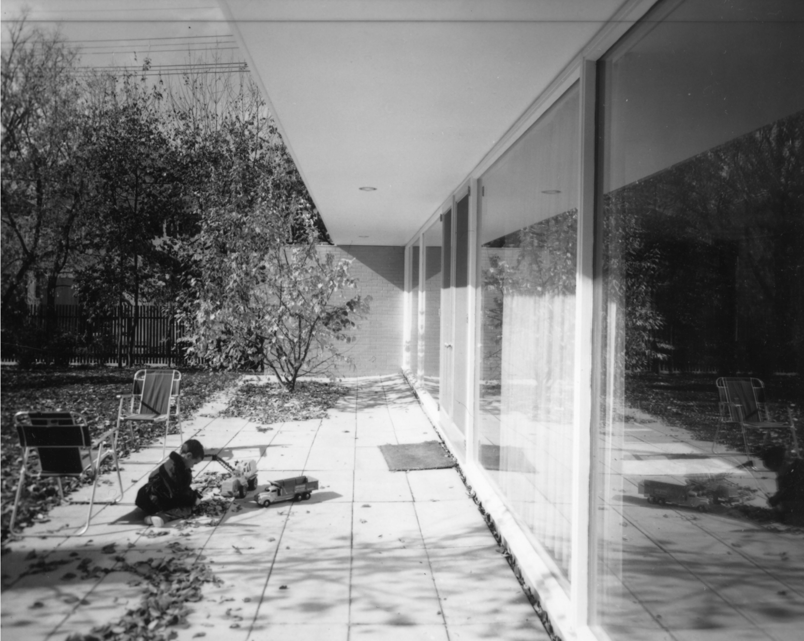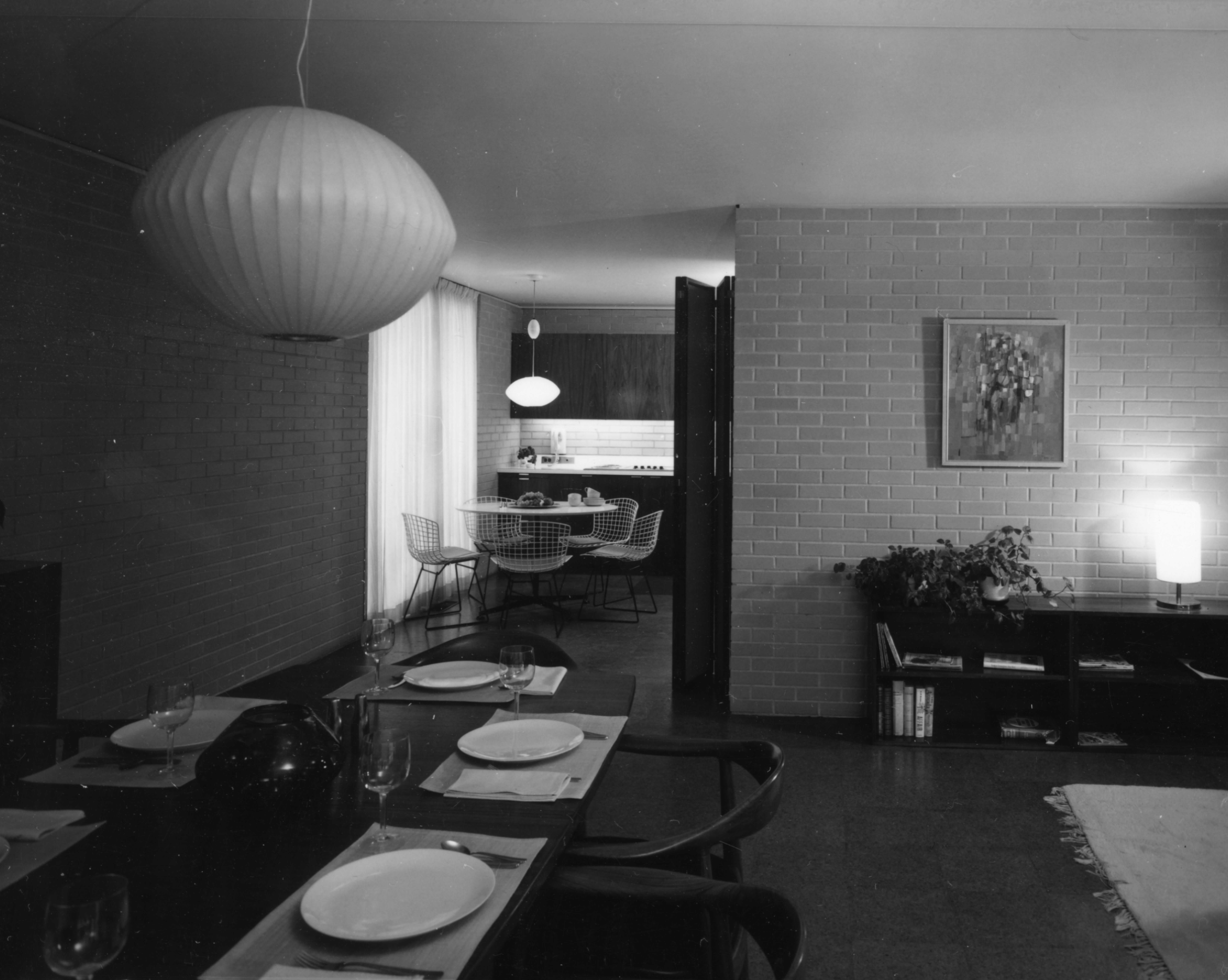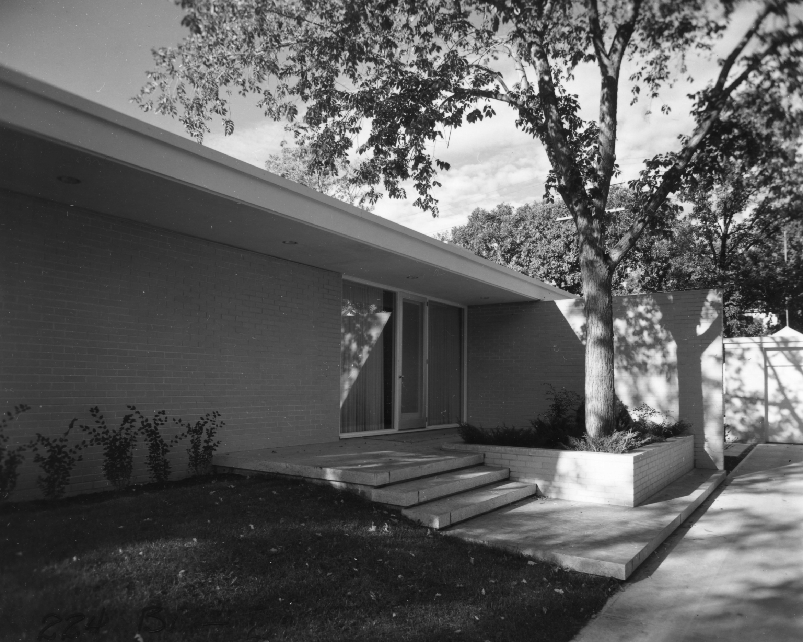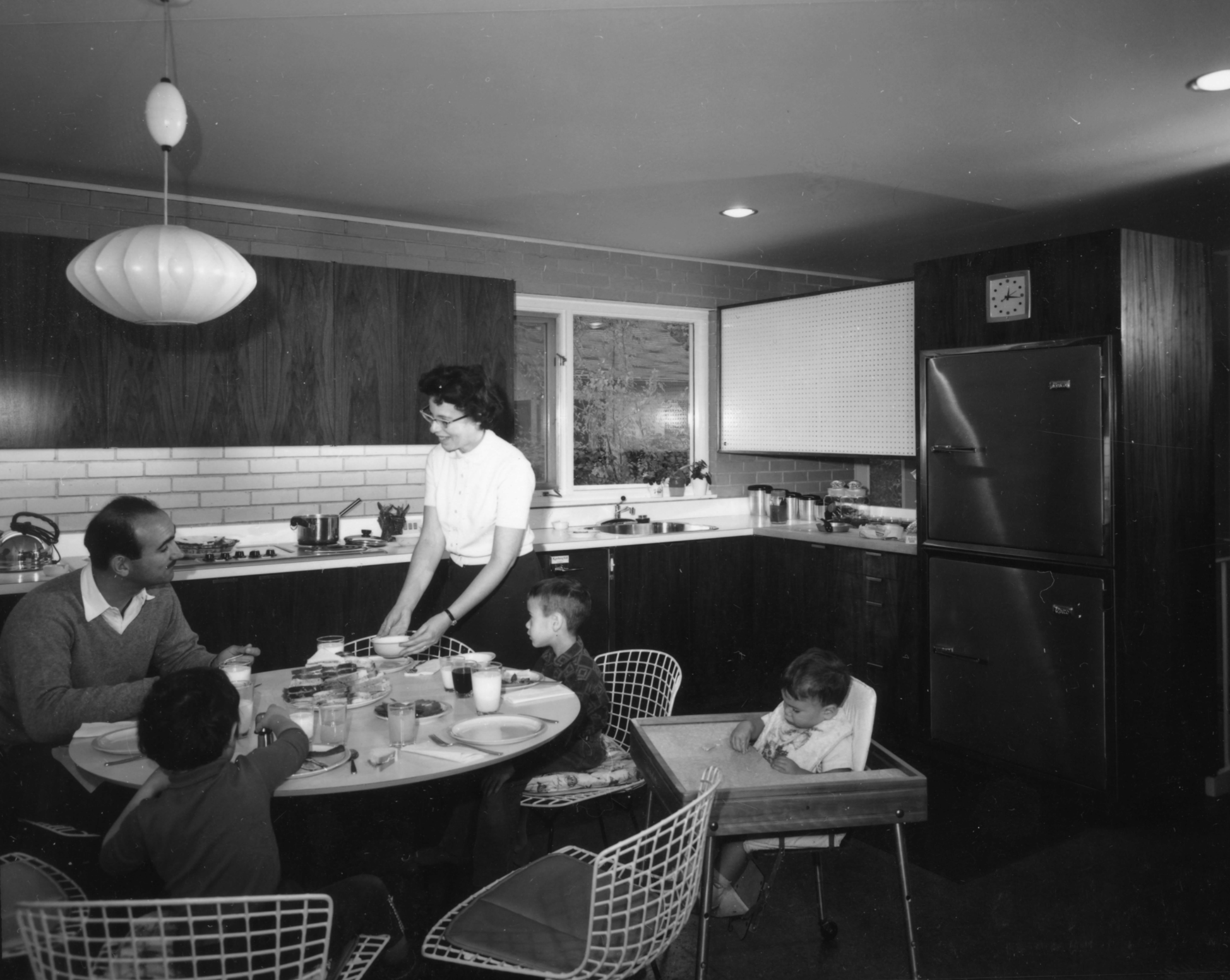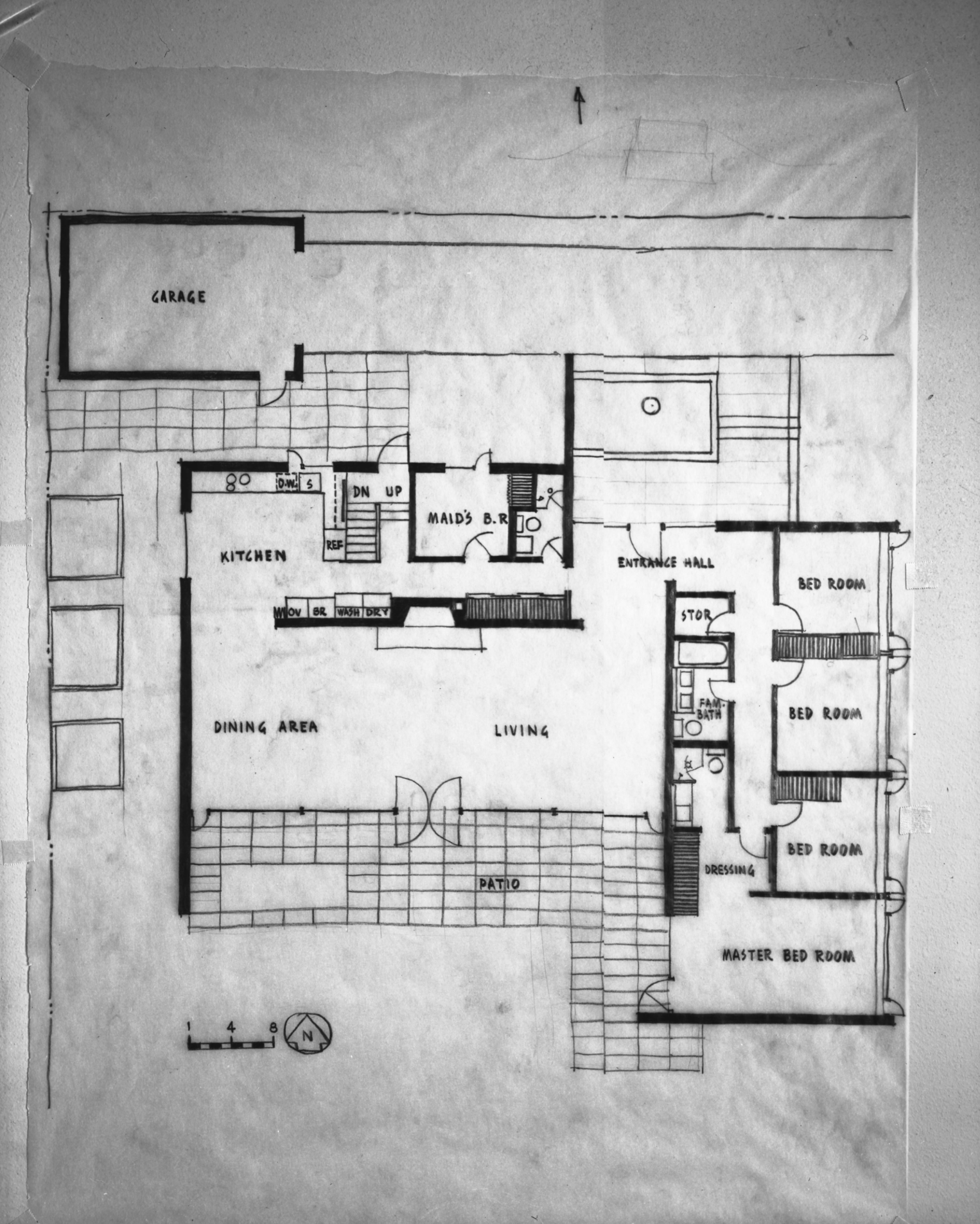95 Waterloo Street
| Former Names: |
|
|---|---|
| Address: | 95 Waterloo Street |
| Original Use: | Dwelling |
| Constructed: | 1956 |
| Other Work: | 1966, addition |
| Architects: | |
| Firms: |
|
More Information
Blankstein built his own residence at 95 Waterloo Street in 1956 to house his growing family. It is a U-shaped structure built around a south-facing garden. The house’s lines are angular; while there is no applied decoration, the interior maintains a grandeur nevertheless well-suited to comfort. The home was built in two sections, growing from an L-shape to its present configuration with an addition in 1966.
Design Characteristics
| Roof: | flat |
|---|---|
| Materials: | brick, wood Wood panels, brick |
| Height: | 1 storey |
| Size: | 3,277 square feet (998.83 square metres) |
| Style: | Ranch |
| Neighbourhood: | River Heights |
| Garage: | Double detached Double detached garage located at the back of the site with a front and back exit door. |
| Frontage Direction: | East |
- U-shape with courtyard
Sources
Graham, John W. Guide to the architecture of Greater Winnipeg. Winnipeg: University of Manitoba Press, 1960.
