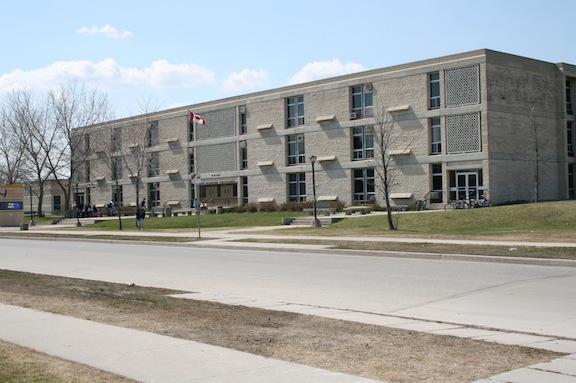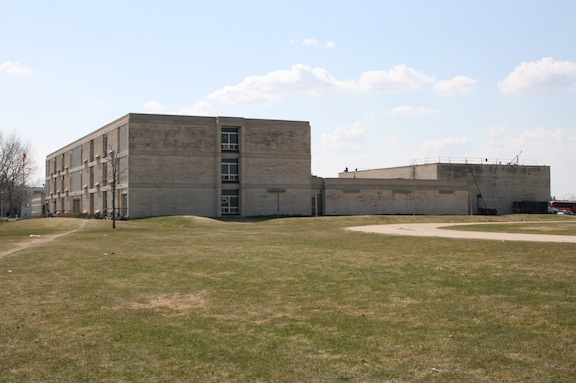Fort Richmond Collegiate
| Address: | 99 Killarney Avenue |
|---|---|
| Current Use: | Education |
| Original Use: | Education |
| Constructed: | 1967 |
| Other Work: | Addition in the 1990s |
| Architects: |
More Information
This is a rare example of a high school from the 1960s that has not seen a lot of change, although there were additions to the building at the rear in the 1990s; still, the essence of the thoughtful 1967 design prevails.
Design Characteristics
| Height: | 3 storeys |
|---|---|
| Neighbourhood: | Fort Richmond |
- Three storeys high, it features a facade with the signature Ward and Macdonald wall projections, here on the public east and south sides; the walls play splitfaced limestone off with the exposed frame of the same basic colour in horizontal bands
- The many windows are divided in sixes or threes in a symmetrical pattern across the front; patterned ornamental sunscreens shade the curtain wall of windows in the broad centre bay and on the two end dorrway bays; taken as a whole, the facade is balanced, animated and appealing seale and design; they contain a library/resource centre, a new gym and shops area
- The original academic portion encircles a large resource centre with three lecture theatres in a radius out from the middle to form a whole circle, early use of this layout
- The large yard contains the usual high school facilities as well as tennis courts, a wooded area and the site of Dalhousie and Acadia schools

