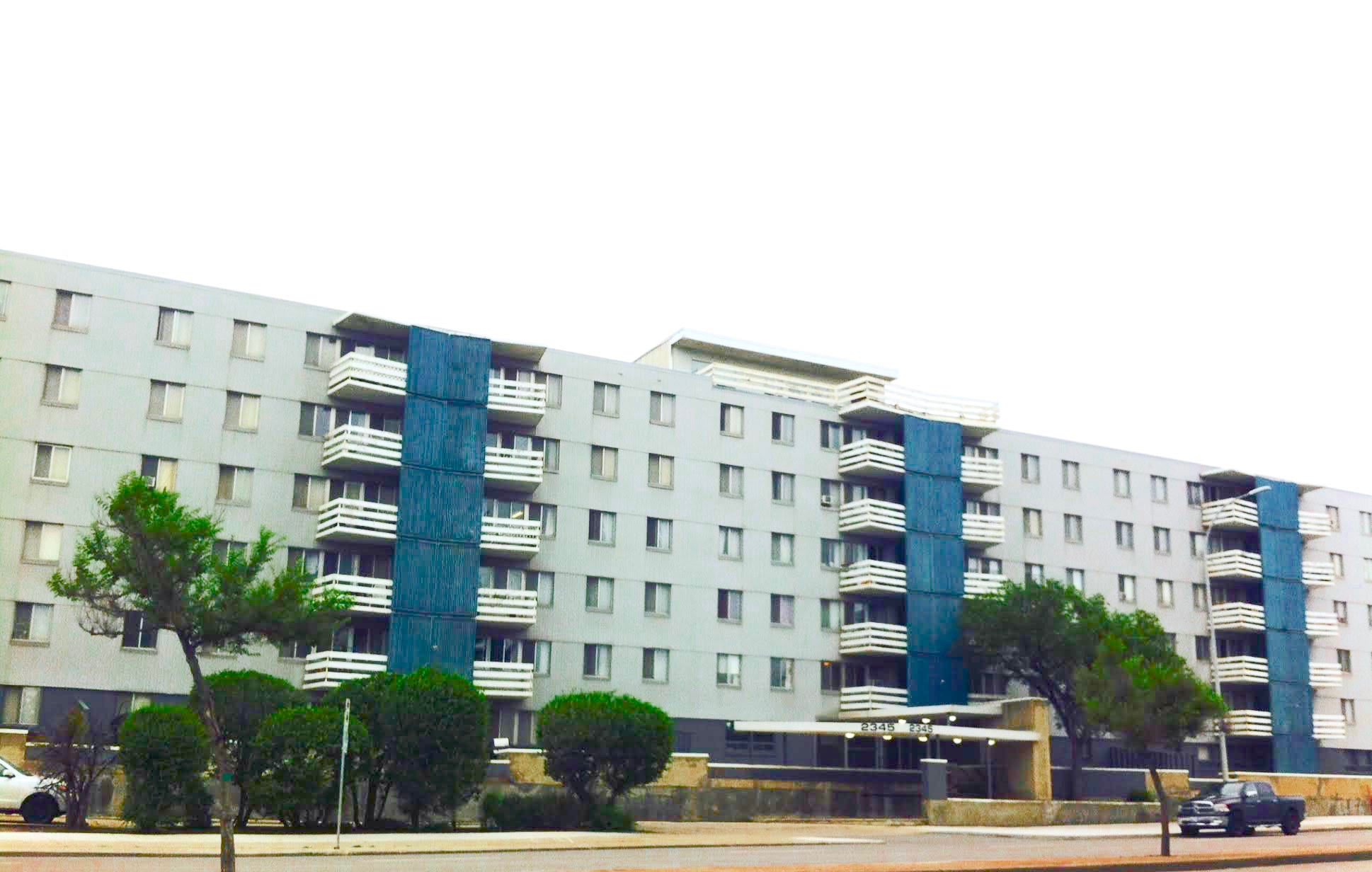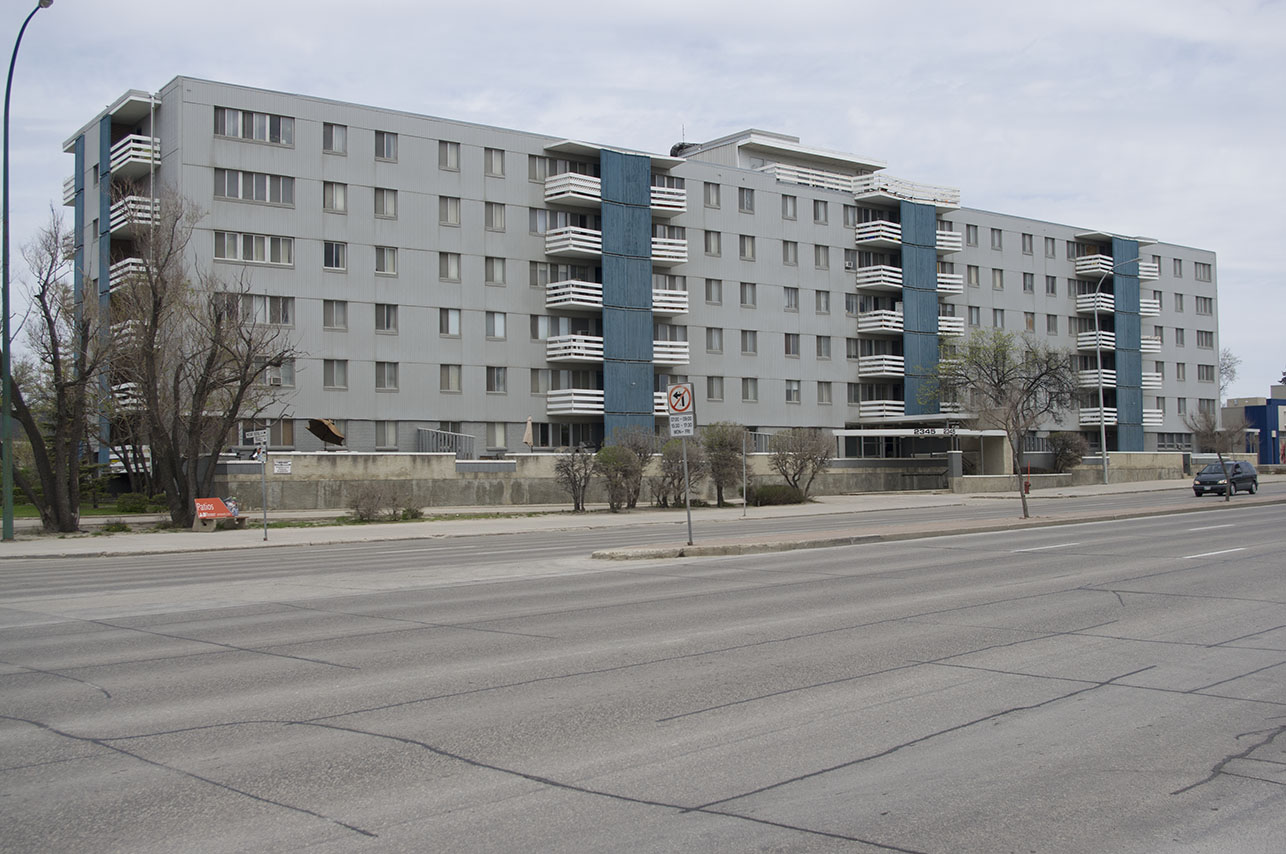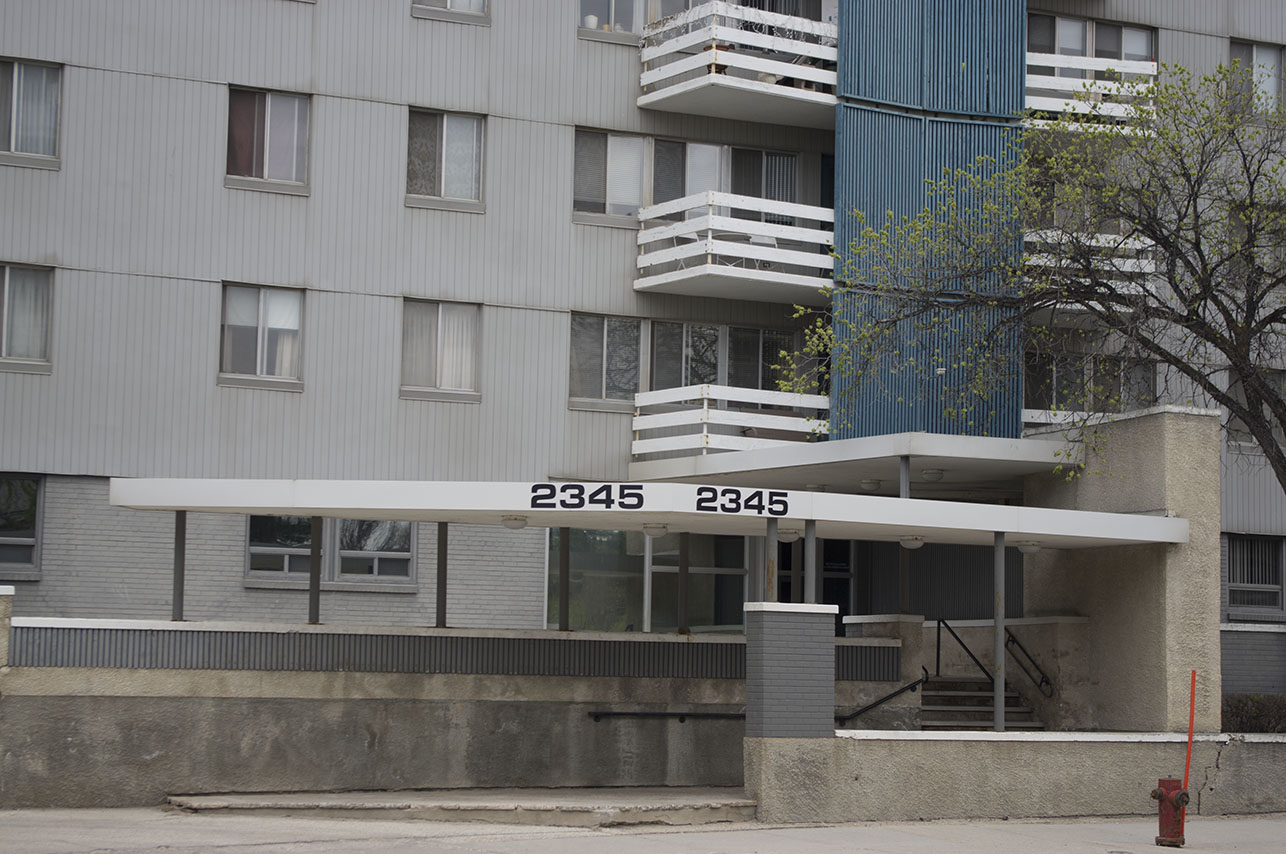St. James Place
| Address: | 2345 Portage Avenue |
|---|---|
| Original Use: | Apartment |
| Architects: | Unknown |
Design Characteristics
| Doors: | The apartment complex has multiple entrances; the primary entrance is located off Portage Avenue. This door is raised nine steps above grade and is accented with Tyndall stone. |
|---|---|
| Roof: | flat |
| Materials: | brick, concrete, horizontal siding, siding, Tyndall stone, vertical siding, wood Vertical wood siding, concrete, brick, horizontal wood siding and Tyndall stone |
| Height: | 6 storeys |
| Size: | 43,216 square feet (13,172.24 square metres) |
| Neighbourhood: | St. James |
| Frontage Direction: | South |
- The apartment is constructed on raised columns, allowing for full, covered parking below. Angled balconies, divided between two units, have decorative horizontal railings.
- A penthouse unit has a separate roof line and a large outdoor space.


