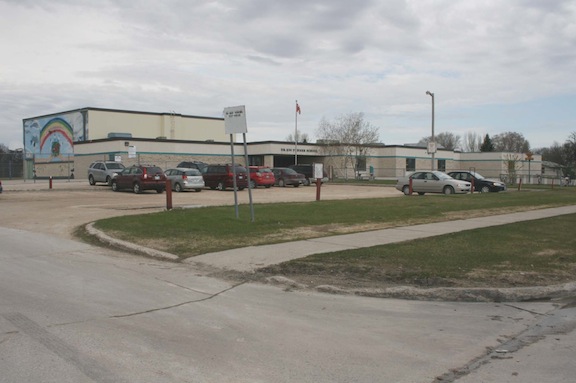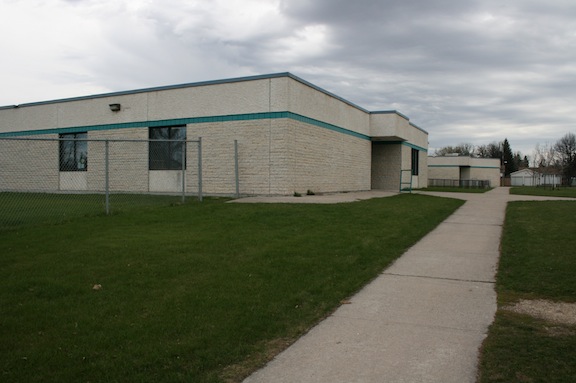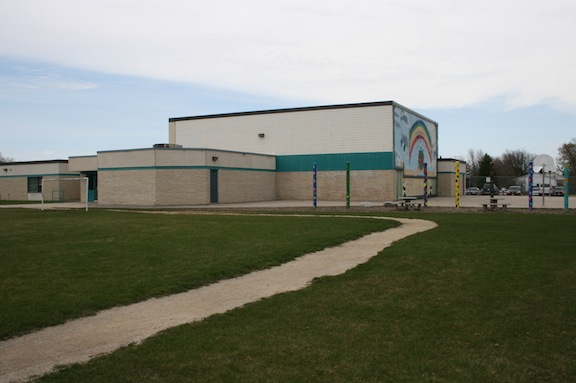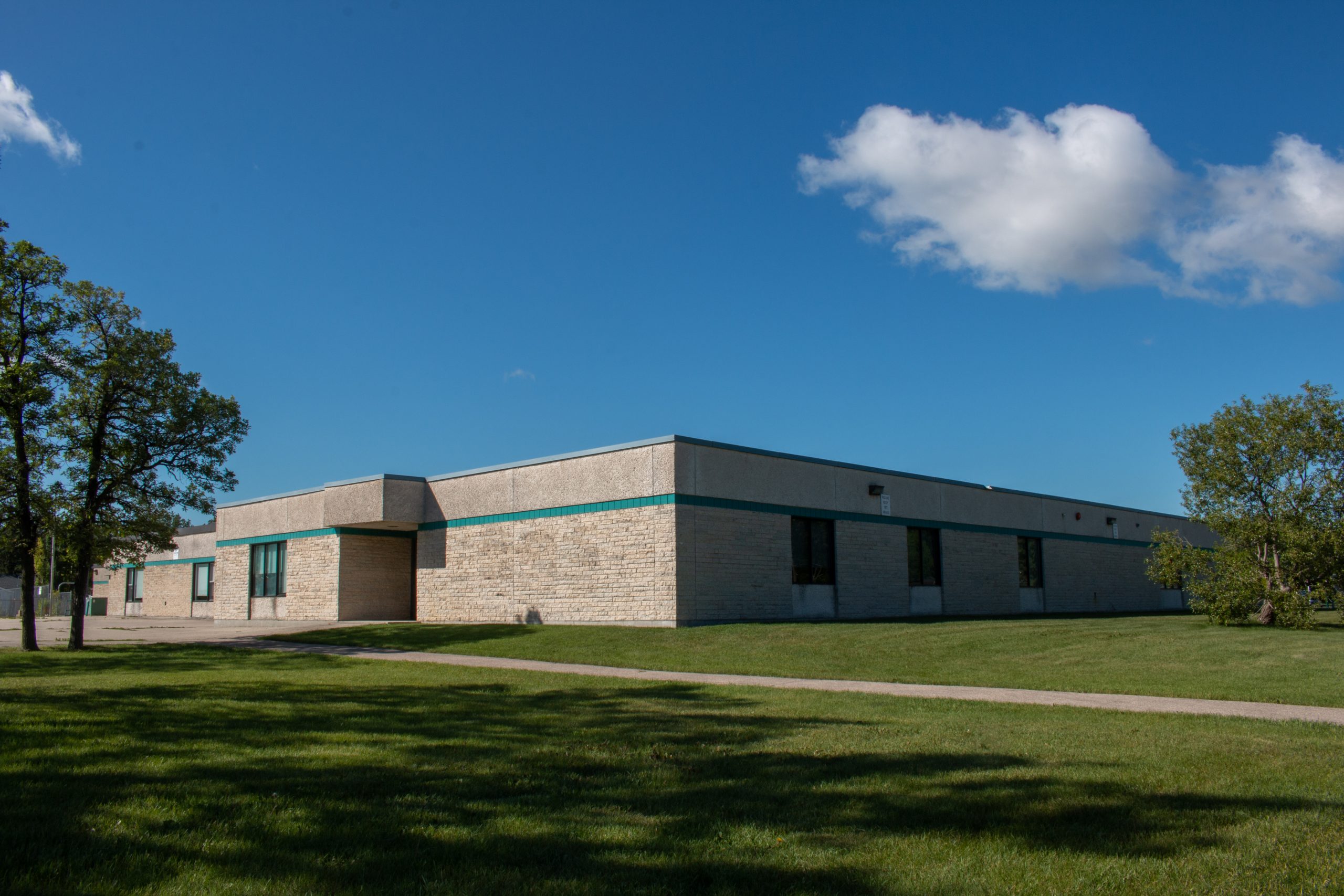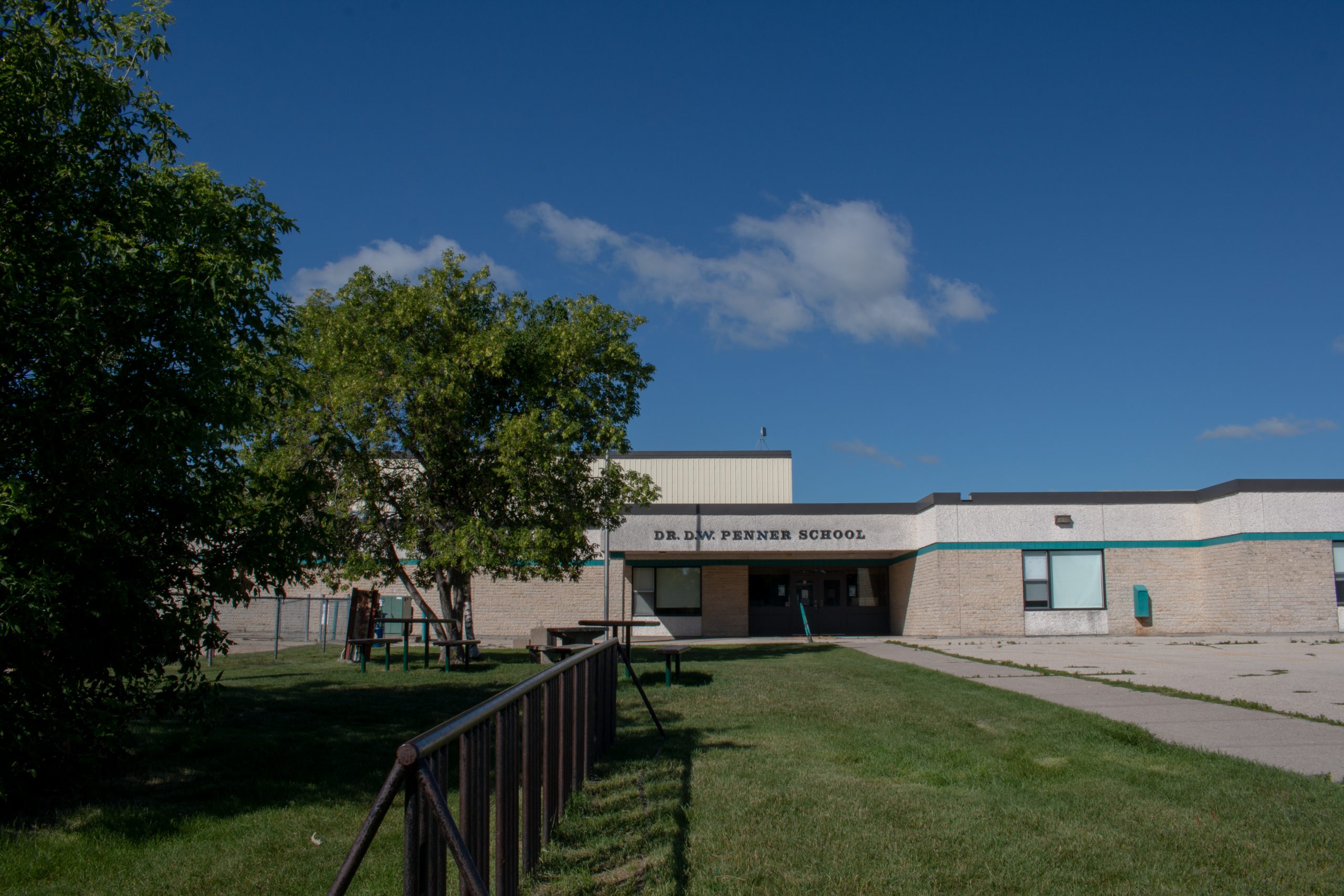Dr. D. W. Penner School
| Former Names: |
|
|---|---|
| Address: | 121 Hazelwood Crescent |
| Current Use: | Education |
| Constructed: | 1976 |
| Other Work: | 1977 addition |
| Architects: |
More Information
Dr. D.W. Penner School was constructed and designed by Pratt Lindgren Snider and Associates, officially opening in 1976 with the completion of a seven-classroom addition by the same firm in 1977. Although the school was originally to be called Nakomis Elementary School, it was inevitably named after St. Vital School Board Chairman Dr. D.W. Penner. Dr. D.W. Penner School offers public education for Kindergarten to Grade 6 students.
The school stands one storey high with its low and broad design and squared theme. The structure is streamlined and simple with a flat roof and minimal detail aside from turquoise ribbon accents which divide the limestone facing of the lower wall and band of pale stucco atop the building. The schoolyard is a generous size and features a berm.
Artists Dennis and Diane Bell completed a rendering of a mural designed by the school’s Grade 1 to 4 students on the south exterior wall of the gymnasium. The mural was completed in 2006 but has since been painted over.
Design Characteristics
| Materials: | limestone, stucco |
|---|---|
| Neighbourhood: | St. Vital, Vista |
- Large mural designed by students on exterior of gymnasium’s south wall, since painted over
- Low and broad design with squared theme
- Turquoise ribbon accents divide limestone and stucco of facade
- Generous yard with berm
