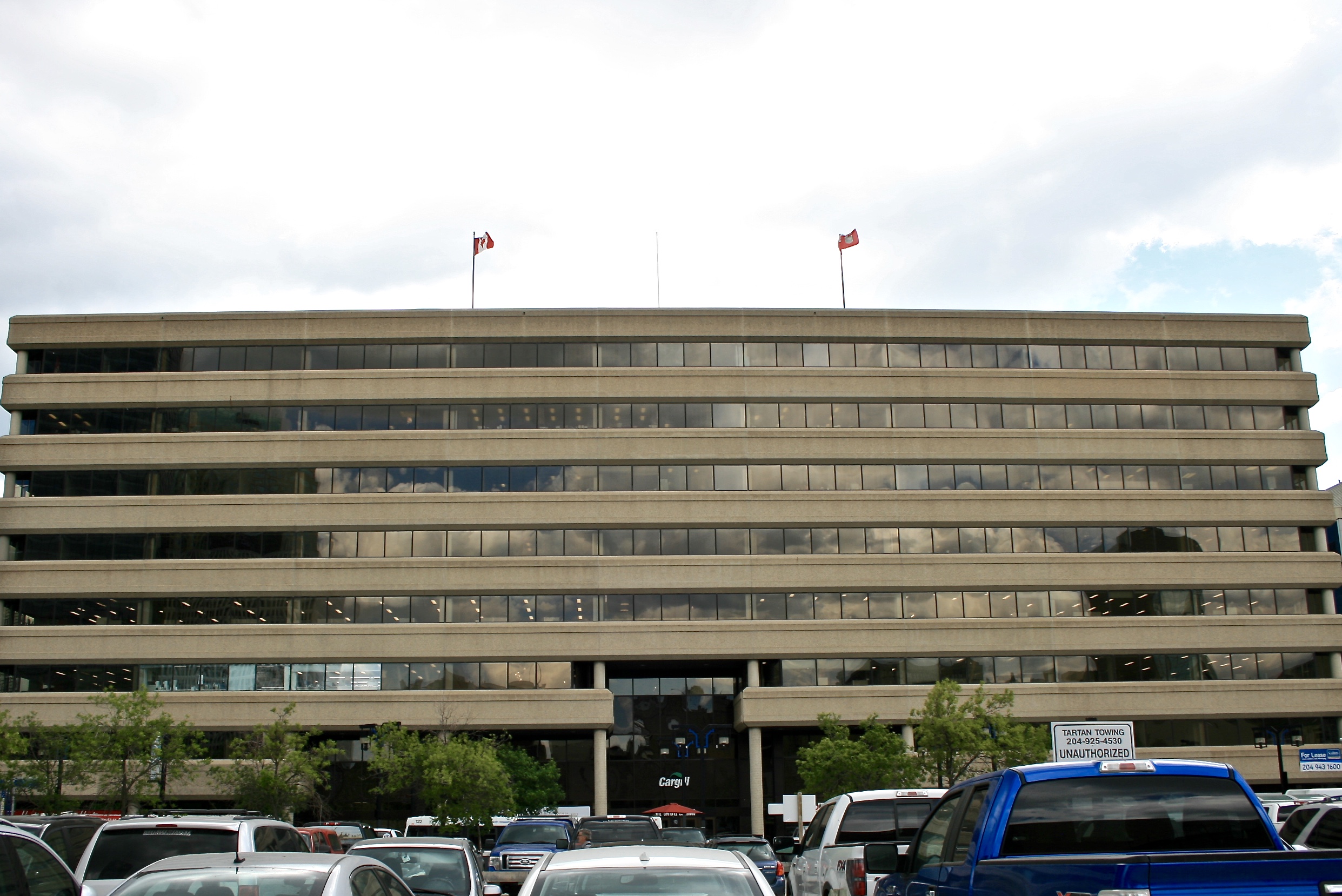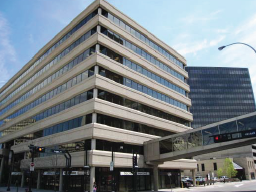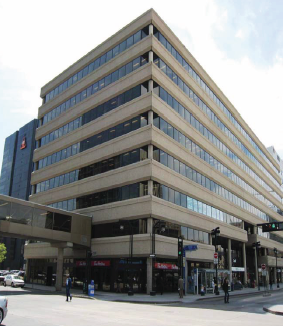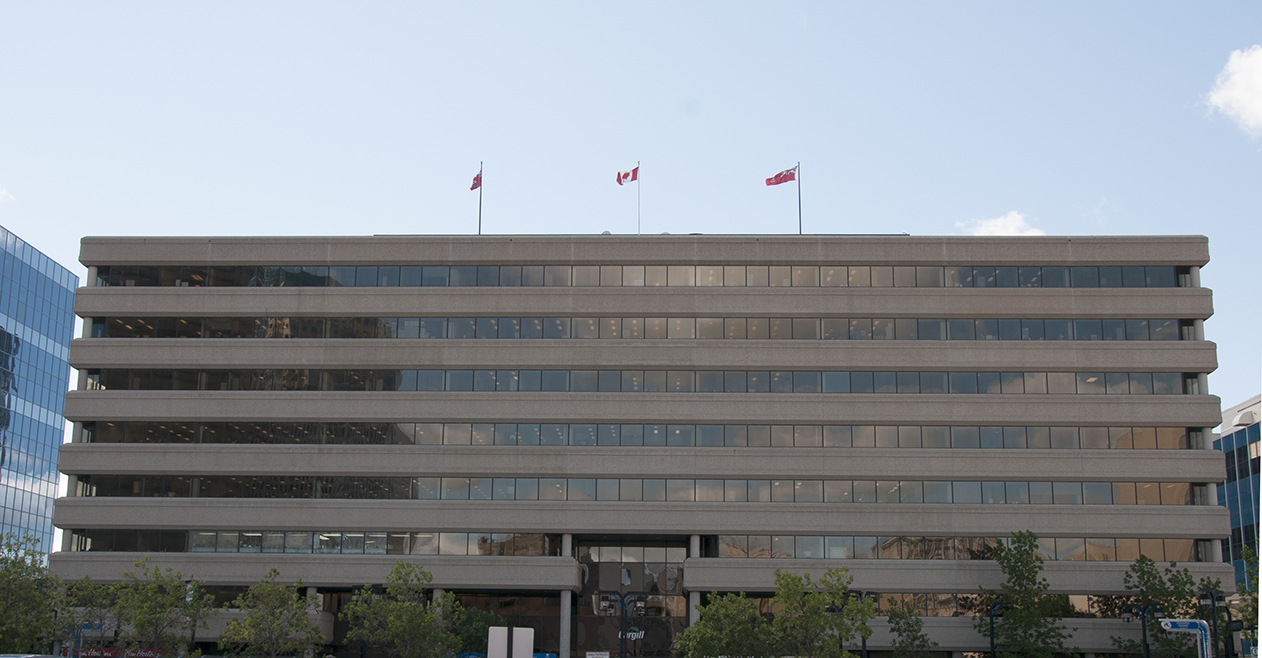Cargill Building
| Address: | 240 Graham Avenue |
|---|---|
| Current Use: | Commercial |
| Original Use: | Commercial |
| Constructed: | 1981 |
| Other Work: | 2009, 2011 |
| Architects: |
|
| Contractors: |
|
More Information
Constructed to serve as the headquarters for the Cargill Grain Company, this eight storey office block was built at a cost of 14 million dollars. The building is constructed of reinforced concrete, with a rough cast concrete exterior.
At the time of construction the Cargill building was designed to be extremely energy efficient and featured triple-pane bronze-tinted glazing and low heat gain lighting.
The Cargill building features two indoor walkway tunnels that connect to Winnipeg’s Skywalk system, both tunnels were built in 1989-1990.
Design Characteristics
| Materials: | concrete |
|---|---|
| Height: | 8 storeys |
| Size: | 174,000 square feet (53,035.2 square metres) |
| Neighbourhood: | Downtown |
- Cost of construction: $14,000,000
- Connected to Winnipeg’s indoor walkway system




