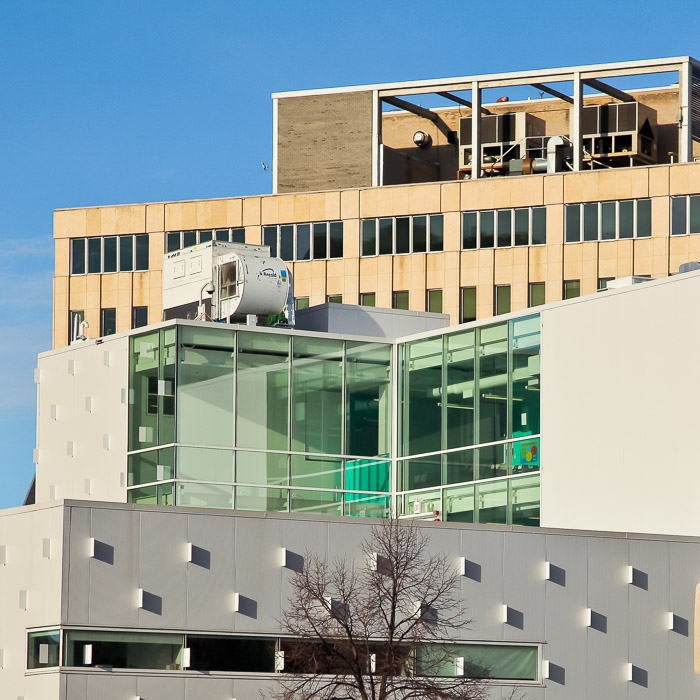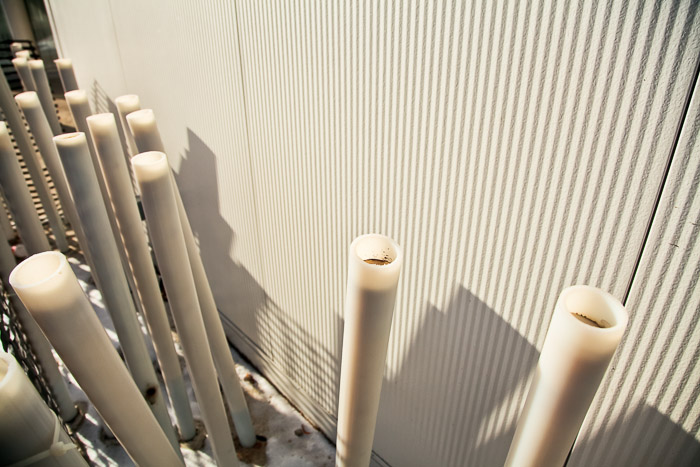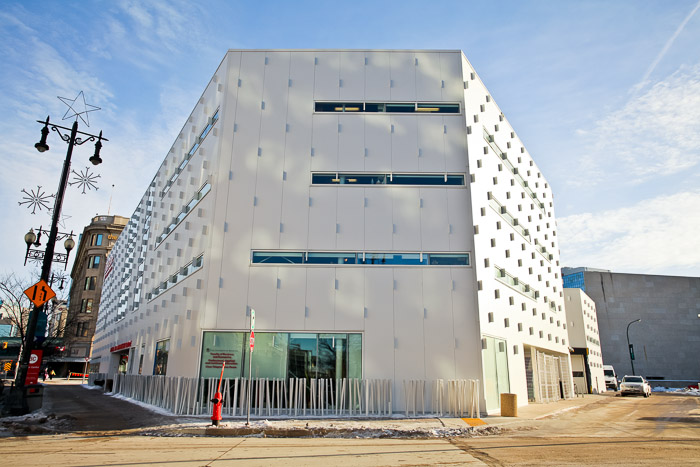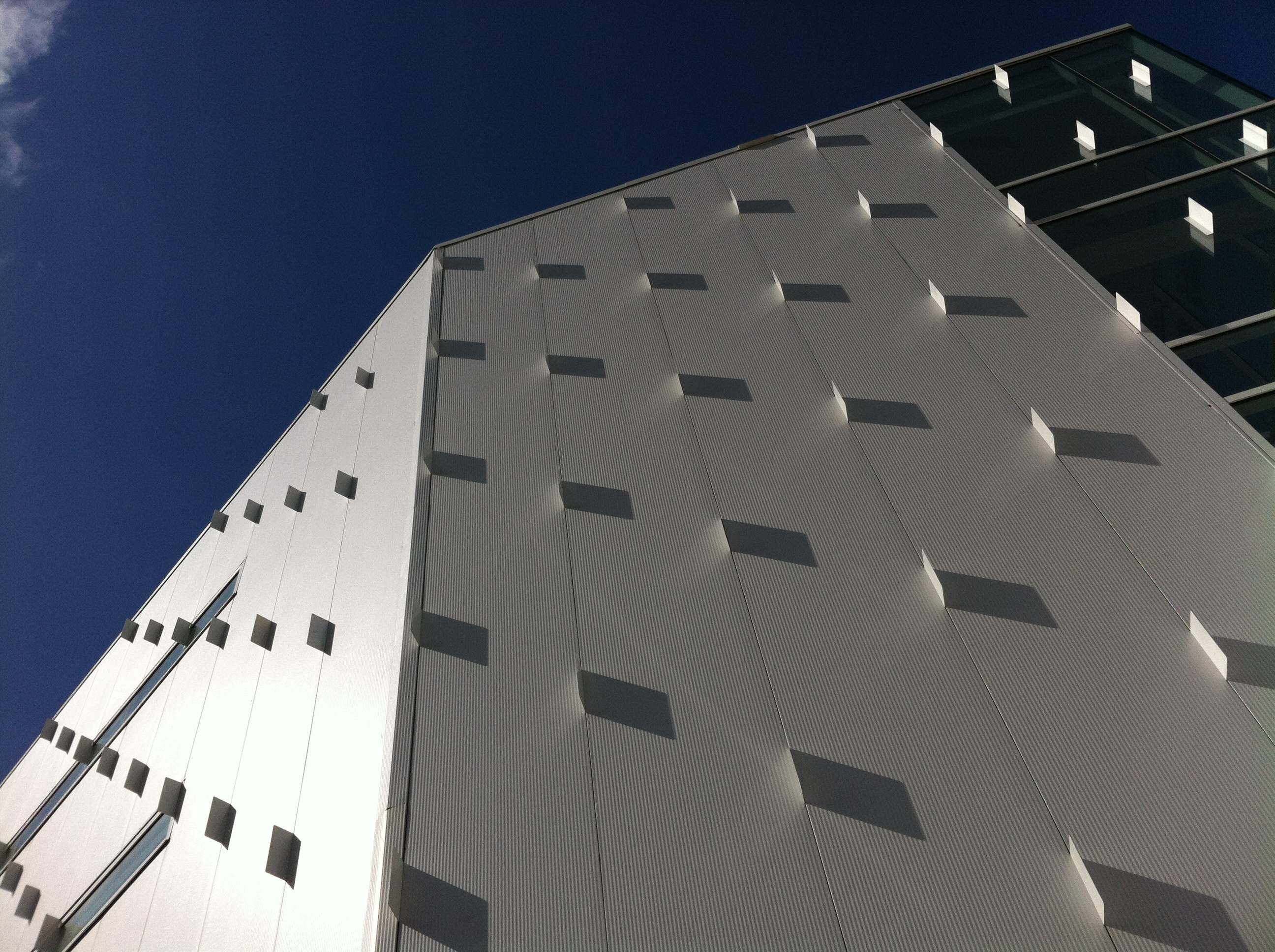Buhler Centre, University of Winnipeg
| Address: | 460 Portage Avenue |
|---|---|
| Constructed: | 2010 |
| Architects: | |
| Guides: | Part of the QR Code Tour |
More Information
Designed by the DPA + PSA + DIN Collective (David Penner Architect, Peter Sampson Architecture Studio, and DIN Projects).
The Buhler Centre is the direct result of a unique joint venture agreement signed in 2009 between Plug-In Institute of Contemporary Art and the University of Winnipeg. The Buhler family provided a substantial donation both for the building and for the establishment of a centre for the Faculty of Business and Economics in the new building. The design team was challenged with accommodating the specific requirements of a public art gallery as well as lecture halls, meeting rooms and faculty offices on a tight lot and within a tight budget.
The four-storey Silver LEED building features a third floor terrace space and interconnected sky-lit student lounges, while the narrow three storey interior atrium fills the core of the building with natural light. Working closely with the design team, Winnipeg and Berlin-based artist Rodney LaTourelle composed the striking interior colour scheme, featuring a delicate colour gradation of a different hue on each floor.
The unique exterior cladding includes architectural insulated metal wall panels and small protruding fins designed to catch light from traffic and the surrounding environment, adding a kinetic aspect to the otherwise static structure. The building has been designed to have a very strong presence at pedestrian level. Tall white plastic tubes rise from the ground and spread across the front of the building. Large windows allow a view of the restaurant and art gallery activities. A public walkway through the main floor allows pedestrians to cut through the building or stop for a break.
Recognition & Awards
LEED Silver
Design Characteristics
- Winnipeg and Berlin-based artist Rodney LaTourelle composed the striking interior colour scheme.
- The unique exterior cladding includes architectural insulated metal wall panels and small protruding fins designed to catch light from traffic and the surrounding environment, adding a kinetic aspect to the otherwise static structure.






