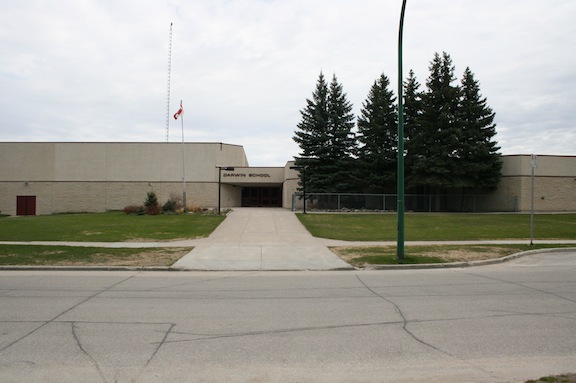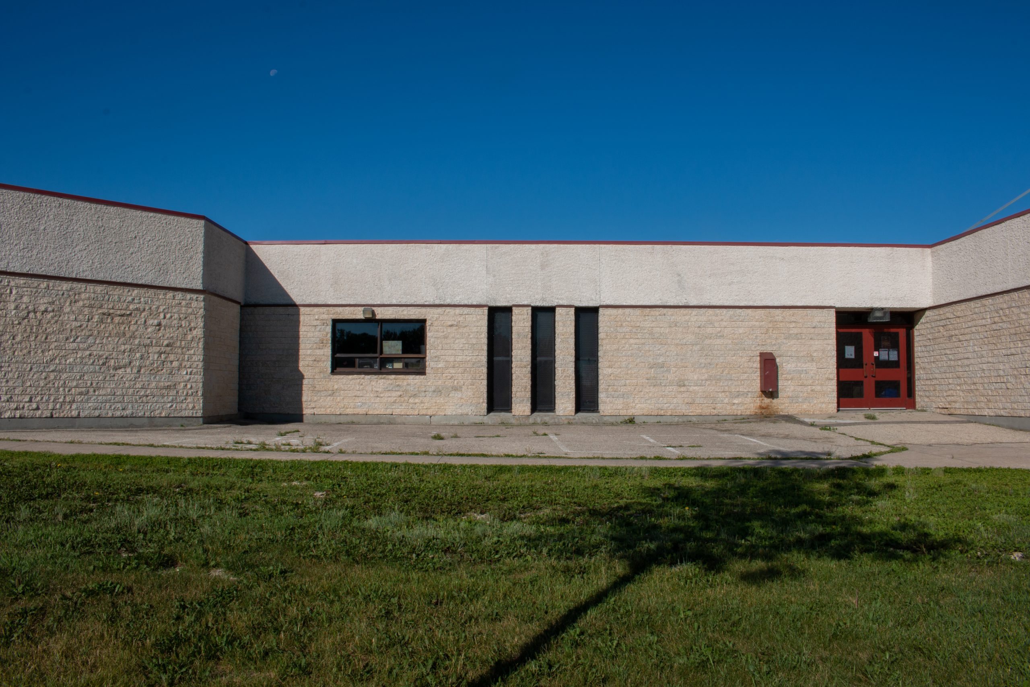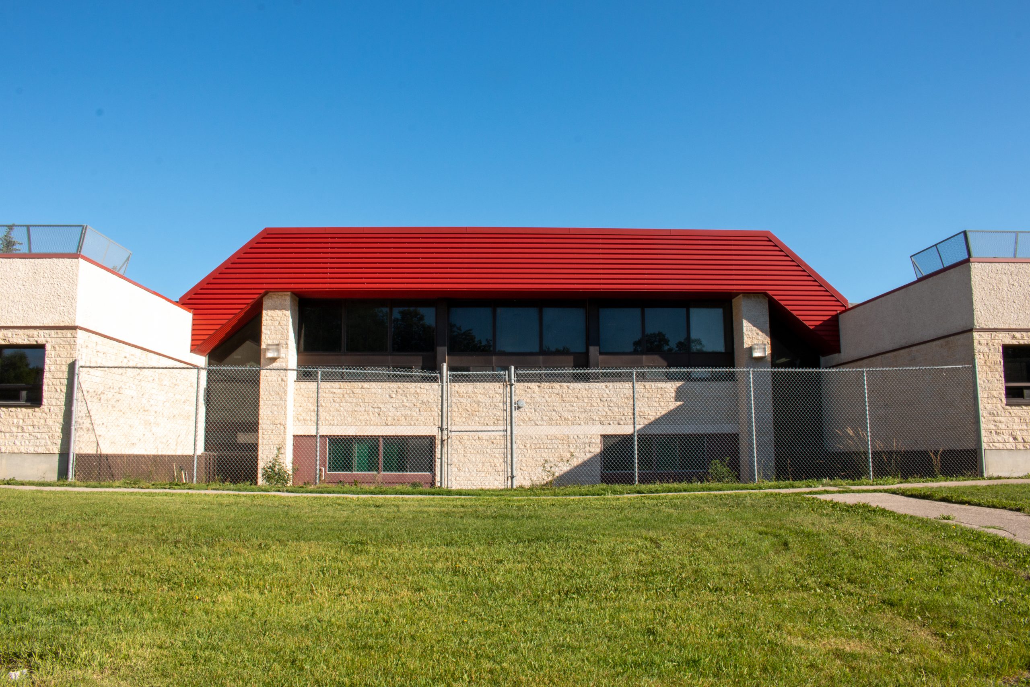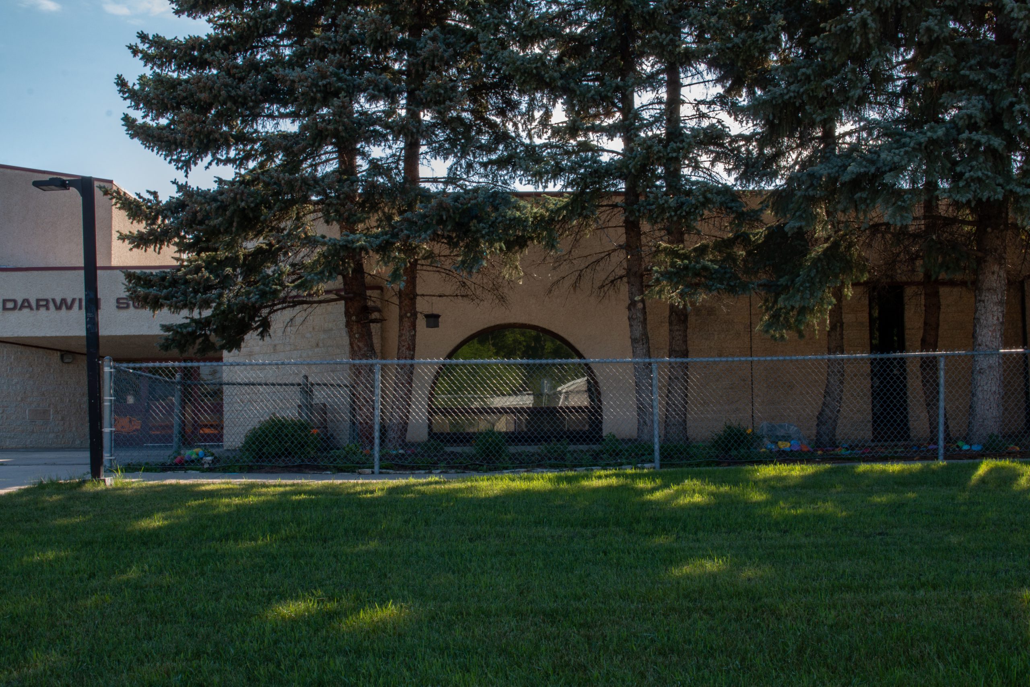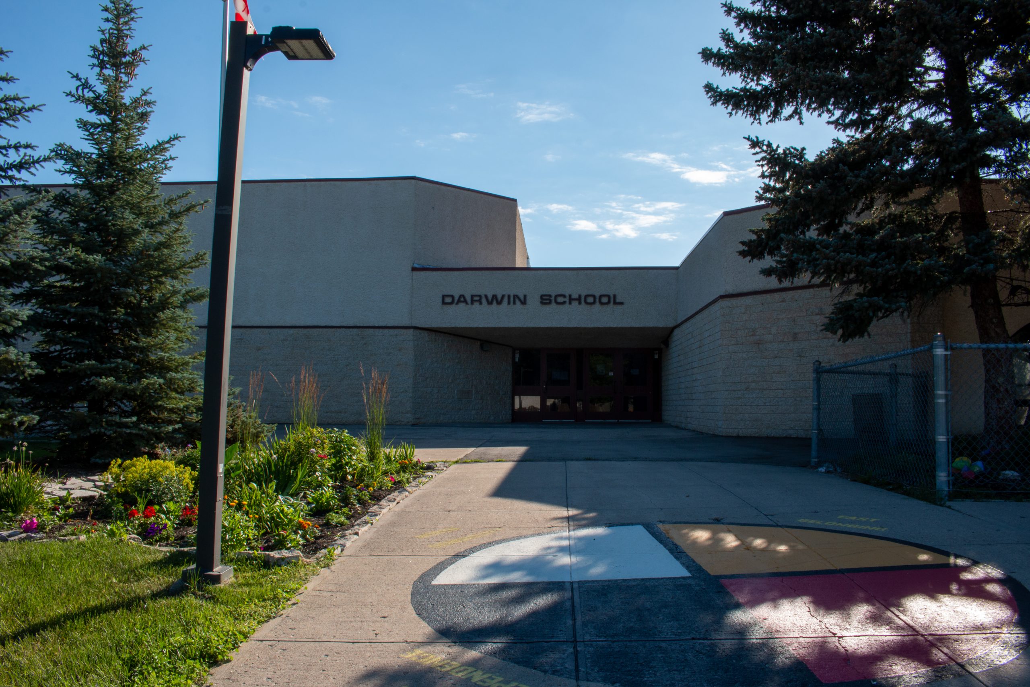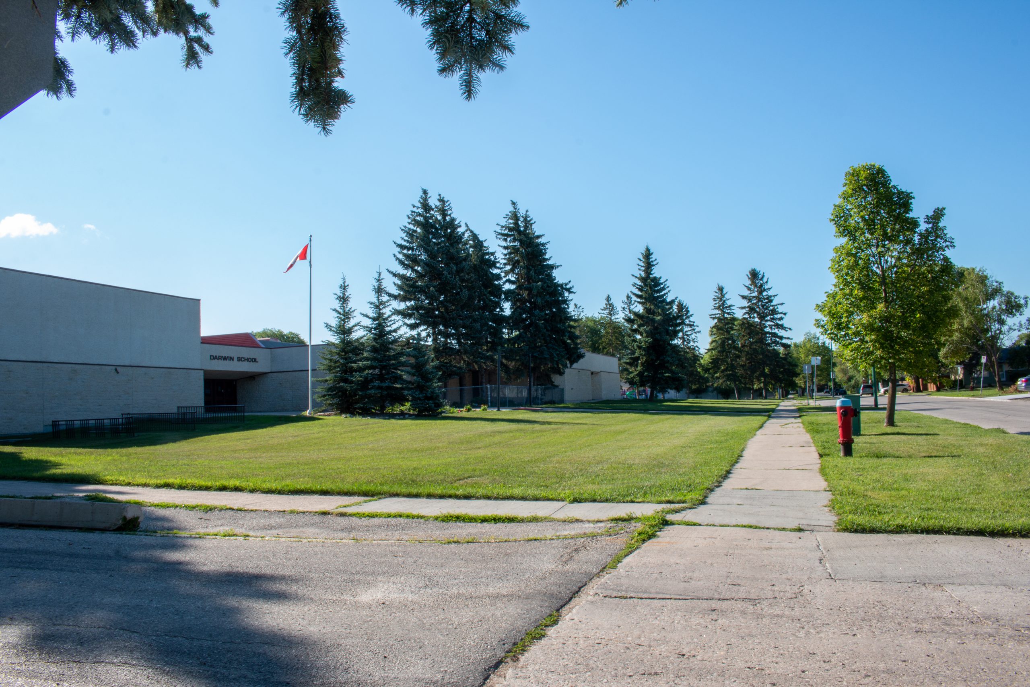Darwin School
| Address: | 175 Darwin Street |
|---|---|
| Current Use: | Education |
| Constructed: | 1973 |
| Architects: |
More Information
Darwin School first opened its doors to students in Kindergarten to Grade 9 in 1973. The original design by local firm Ward Macdonald Cockburn McLeod McFeetors is set in two distinct sections, which allowed classes to begin before the building’s construction was wholly complete. Until the construction was complete, several classrooms were used as open-air spaces. The school’s facade is of limestone facing and cream stucco, nearly windowless, and wonderfully maintained. There have been very little alterations made to the exterior of the building. A key feature of Darwin School was its home economics and industrial arts facilities and programs. Darwin School has hosted many pupils from other schools in the the area for these programs.
Design Characteristics
| Materials: | limestone, stucco |
|---|---|
| Neighbourhood: | Bright Oaks, St. Vital |
- Building designed in two distinct sections
- Angular exterior finished with limestone facing and cream stucco, mixing textures in a single colour theme
- Near windowless design with some open-air classrooms (originally) grouped around a ‘pit’ informal assembly area of carpeted stairs
- Gym on the north side
- School has maintained good integrity and has had few external alterations
Sources
“Darwin School Opens Doors.” Winnipeg Free Press, December 6, 1973.
