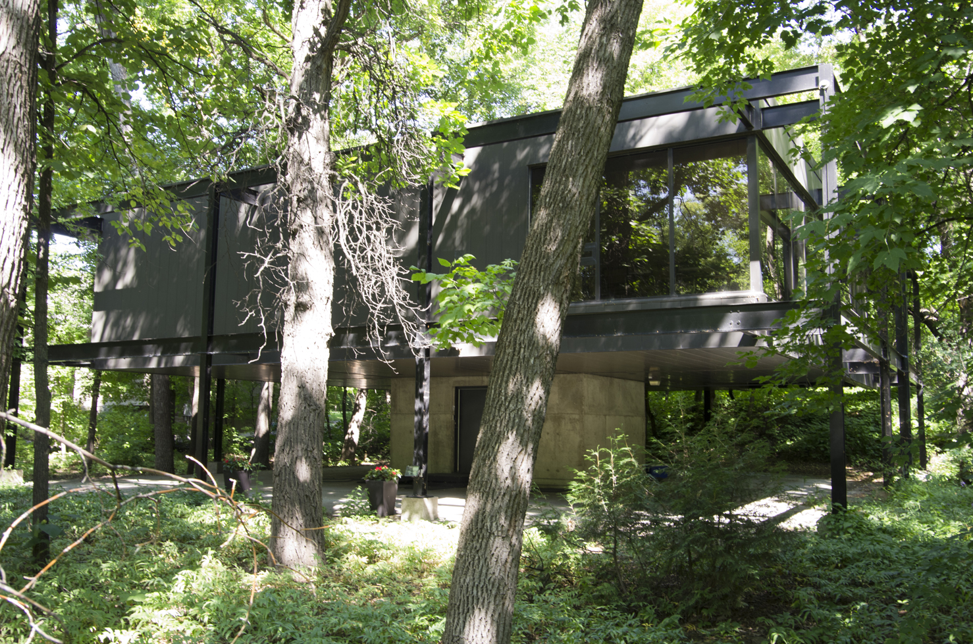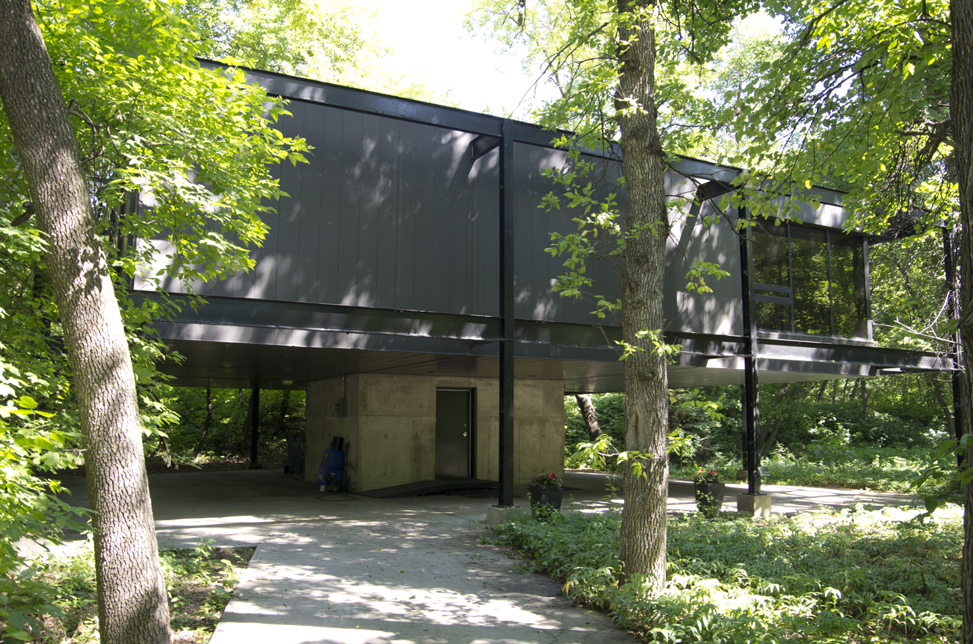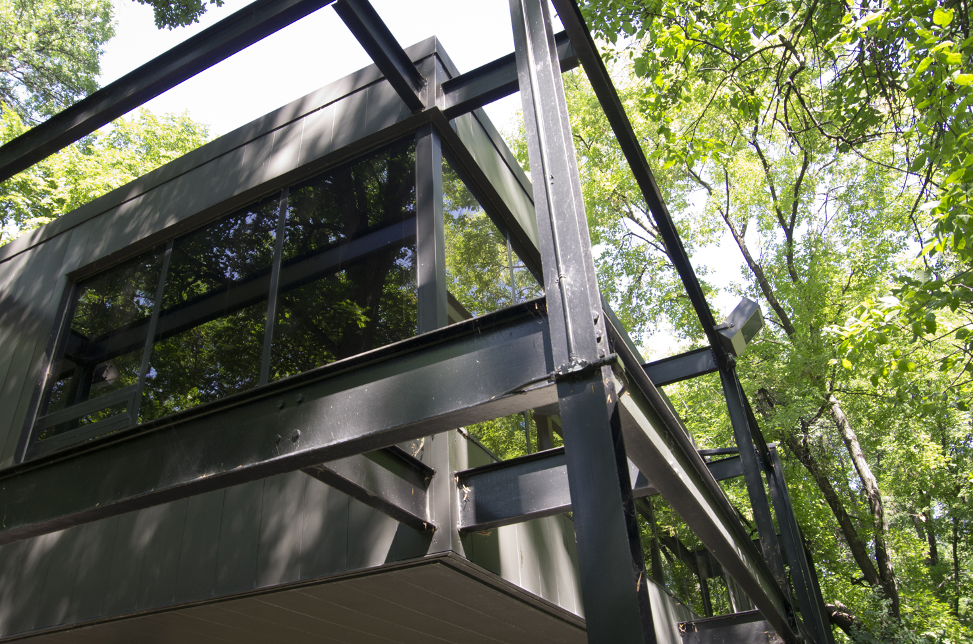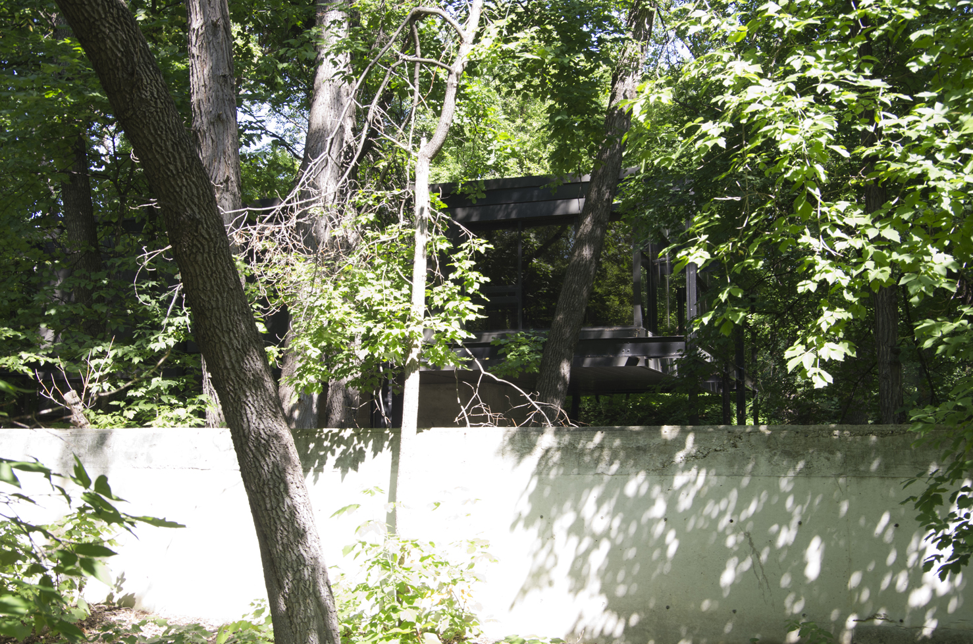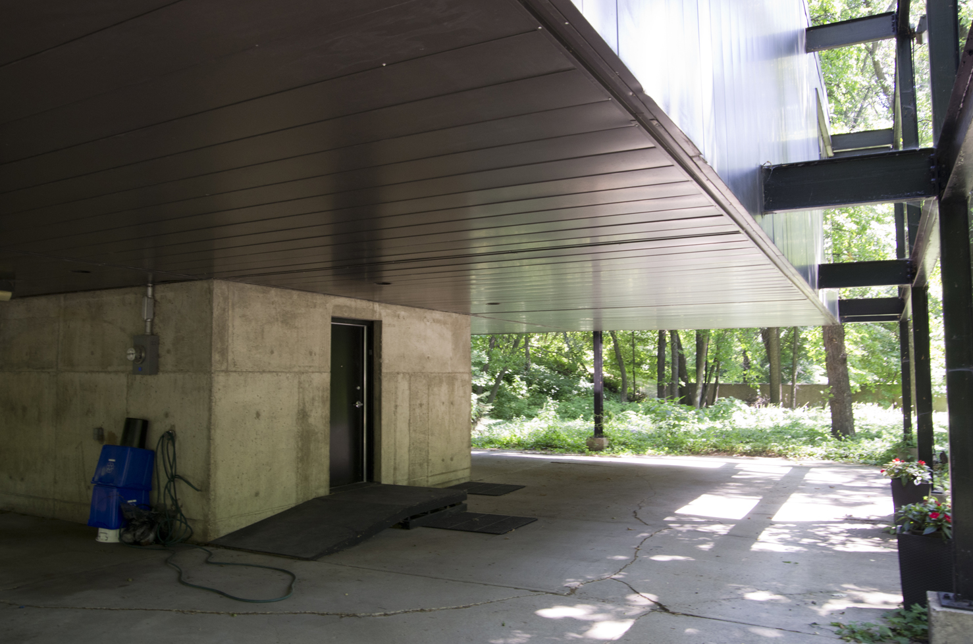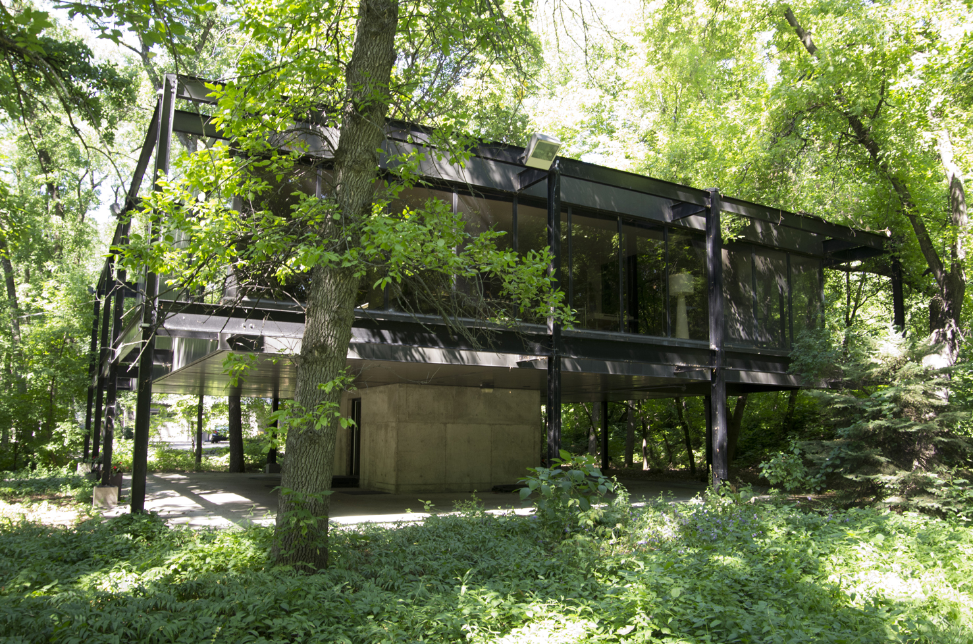260 Victoria Crescent
| Former Names: |
|
|---|---|
| Address: | 260 Victoria Crescent |
| Original Use: | Dwelling |
| Constructed: | 1973 |
| Architects: |
More Information
Renovation done by Gustavo Da Roza
Design Characteristics
| Doors: | The main entrance is located in the centre of the house above grade, on the street facing elevation. This entry is a single black industrial door, approached via a small ramp. |
|---|---|
| Roof: | flat |
| Materials: | concrete, glass, metal, steel Metal sheeting, Structural Steel I-beams, Concrete |
| Height: | 1 storey |
| Size: | 1,984 square feet (604.72 square metres) |
| Neighbourhood: | St. Vital, Victoria Crescent |
| Garage: | The house is elevated, with parking below the house. |
| Frontage Direction: | West |
- The home is supported inside of an exposed steel frame.
- The open, ground floor level accommodates covered parking.
- A concrete plinth on the lower level provides access to the residence above, and room for service connections.
- River front lot.
- Extensive use of glass.
