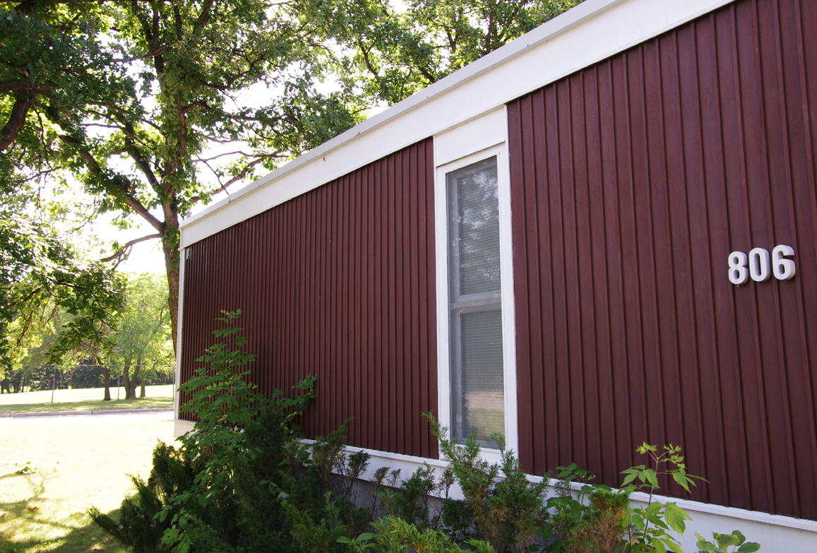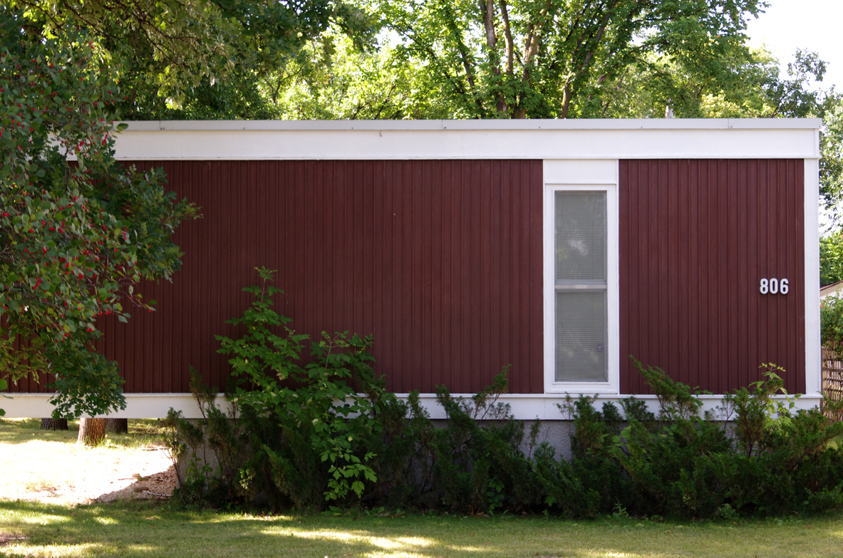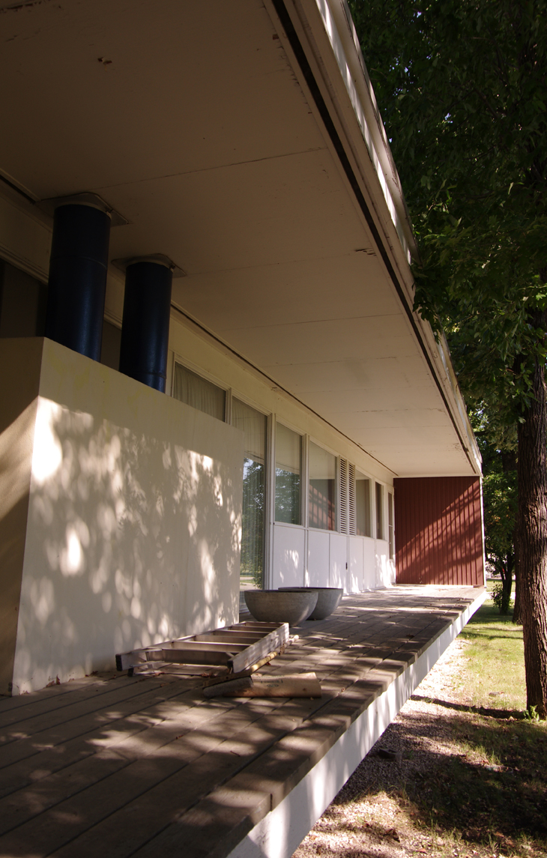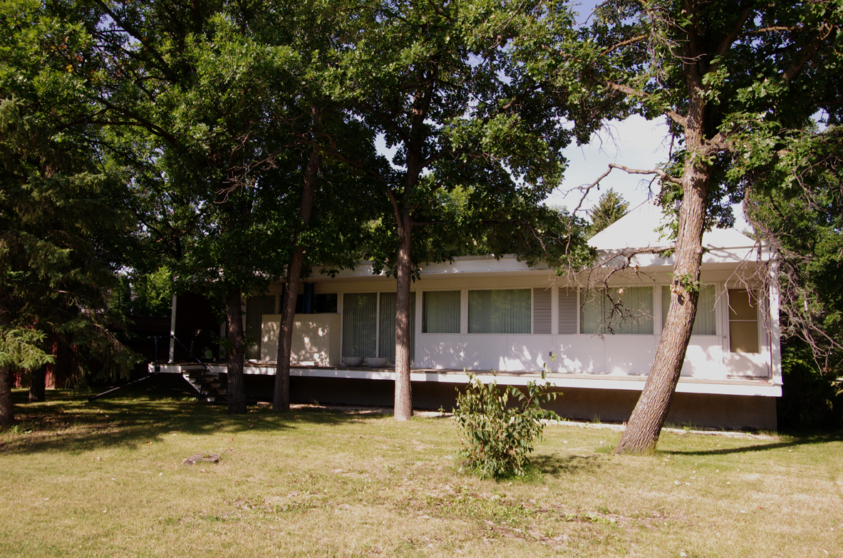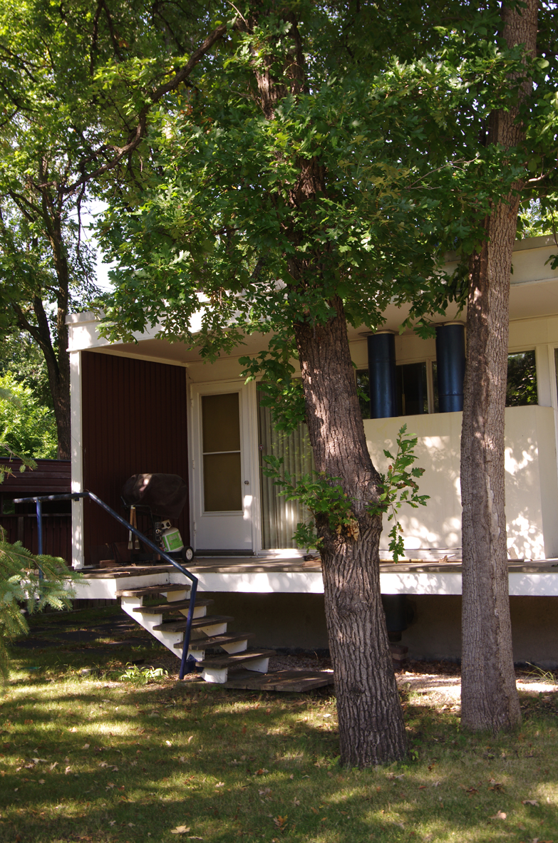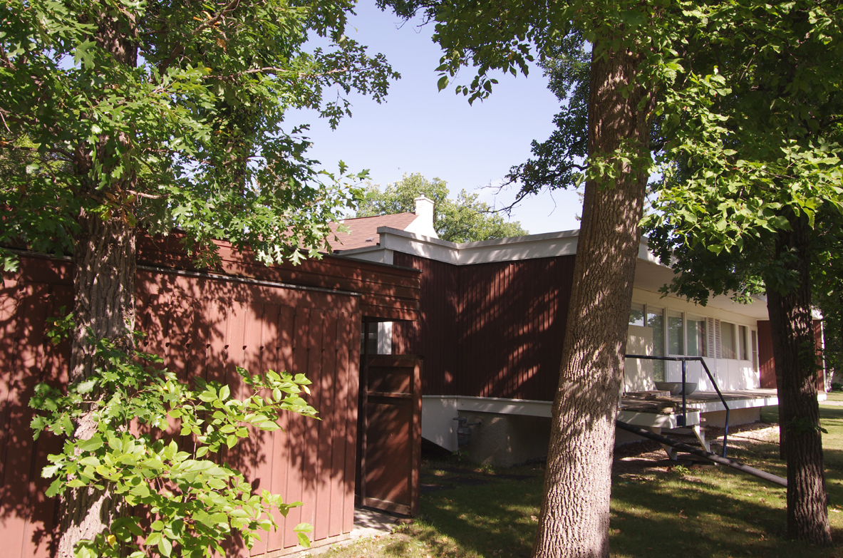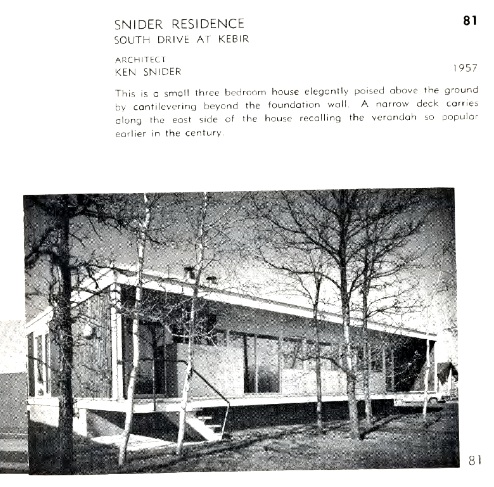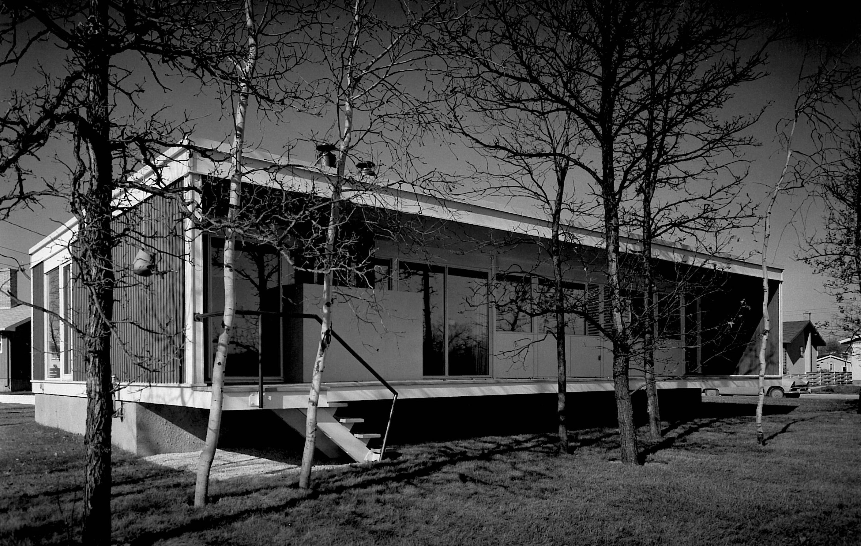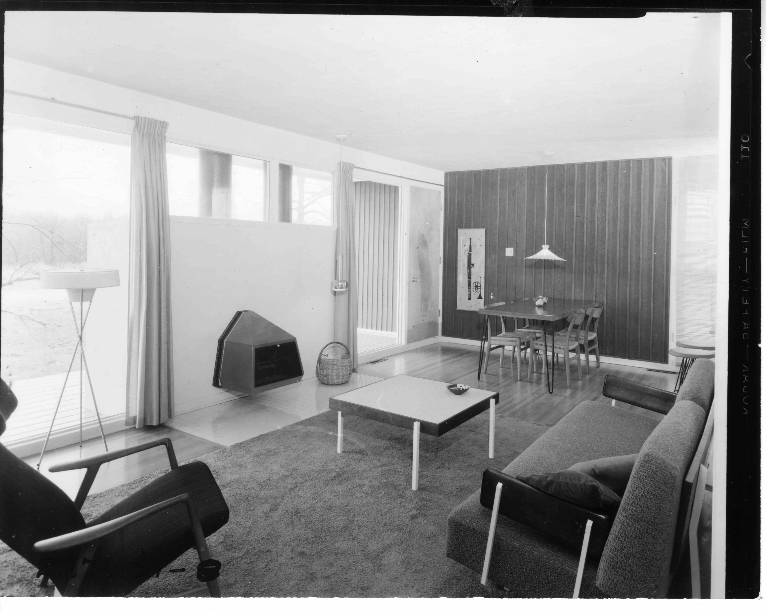806 Kebir Place
| Former Names: |
|
|---|---|
| Address: | 806 Kebir Place |
| Original Use: | Residential |
| Constructed: | 1957 |
| Architects: |
More Information
This house is an excellent example of mid-century modernist design in Winnipeg. Designed by architect Ken Snider to house himself and his family, 806 Kebir Place makes good use of a small lot. Among the elements of the structure’s design that stand out are its flat roof, its elevated exterior deck area (shaded by an eave), and large areas of glass, comprised of ribbon and plate windows. A sun room located on the south side of the building’s kitchen provides additional light.
Design Characteristics
| Doors: | The main entryway is located on the side of the house, raised five steps above grade. On the opposite side of the house is a raised porch with two additional doors. |
|---|---|
| Roof: | flat Flat roof, no eave |
| Materials: | siding, stucco, vertical siding, wood Stucco, vertical wood siding and wood panel |
| Height: | 1 storey |
| Size: | 1,144 square feet (348.69 square metres) |
| Style: | Mid-Century Modern |
| Neighbourhood: | Crescent Park, Fort Garry |
| Frontage Direction: | North |
- East side of the house is cantilevered off the foundation
- Long, narrow, rectangular mass elevated on a concrete foundation
- Property is 54 feet by 118 feet
Locations of Supporting Info
Graham, John W. A Guide to the Architecture of Greater Winnipeg. Winnipeg: University of Manitoba Press, 1960.
