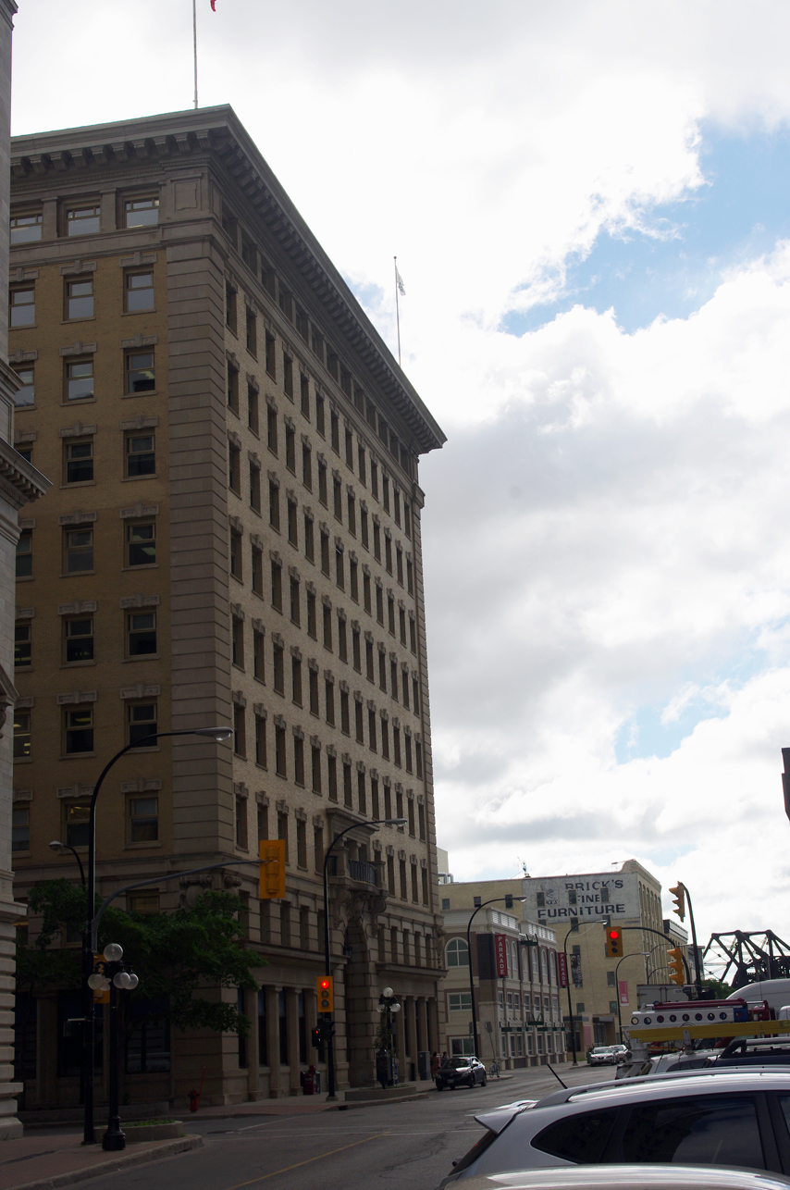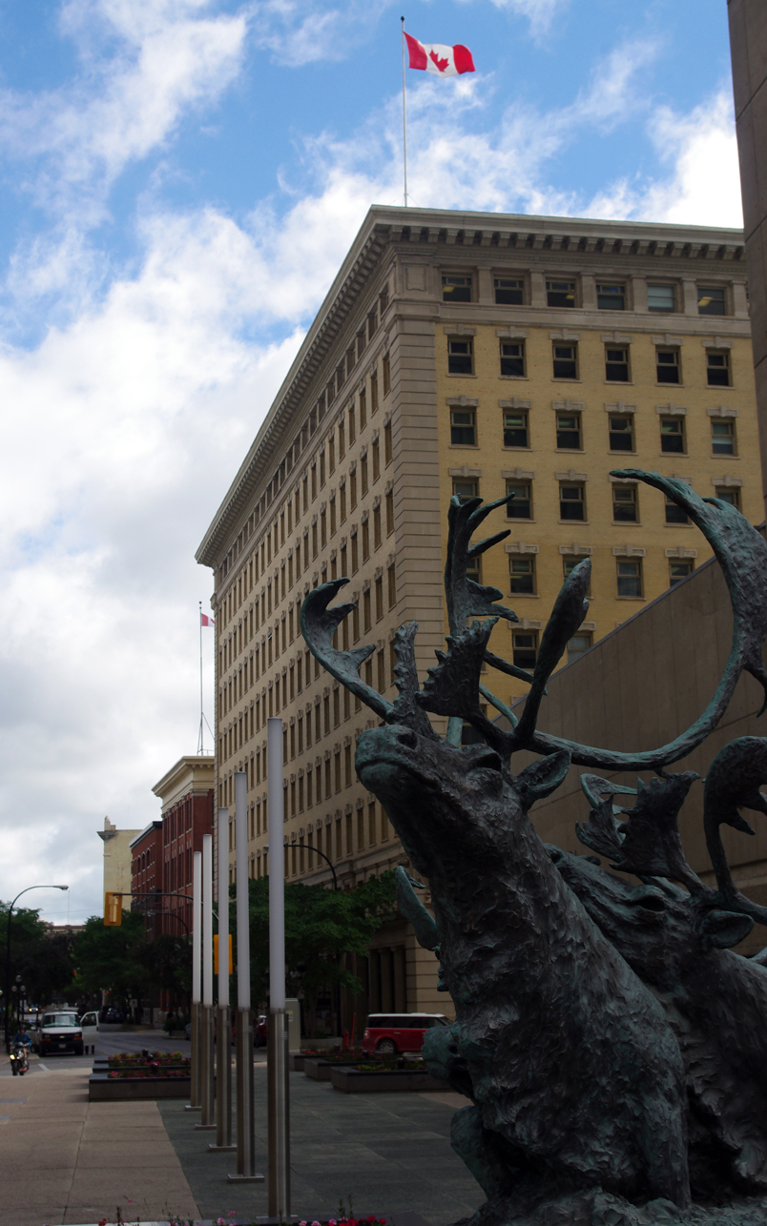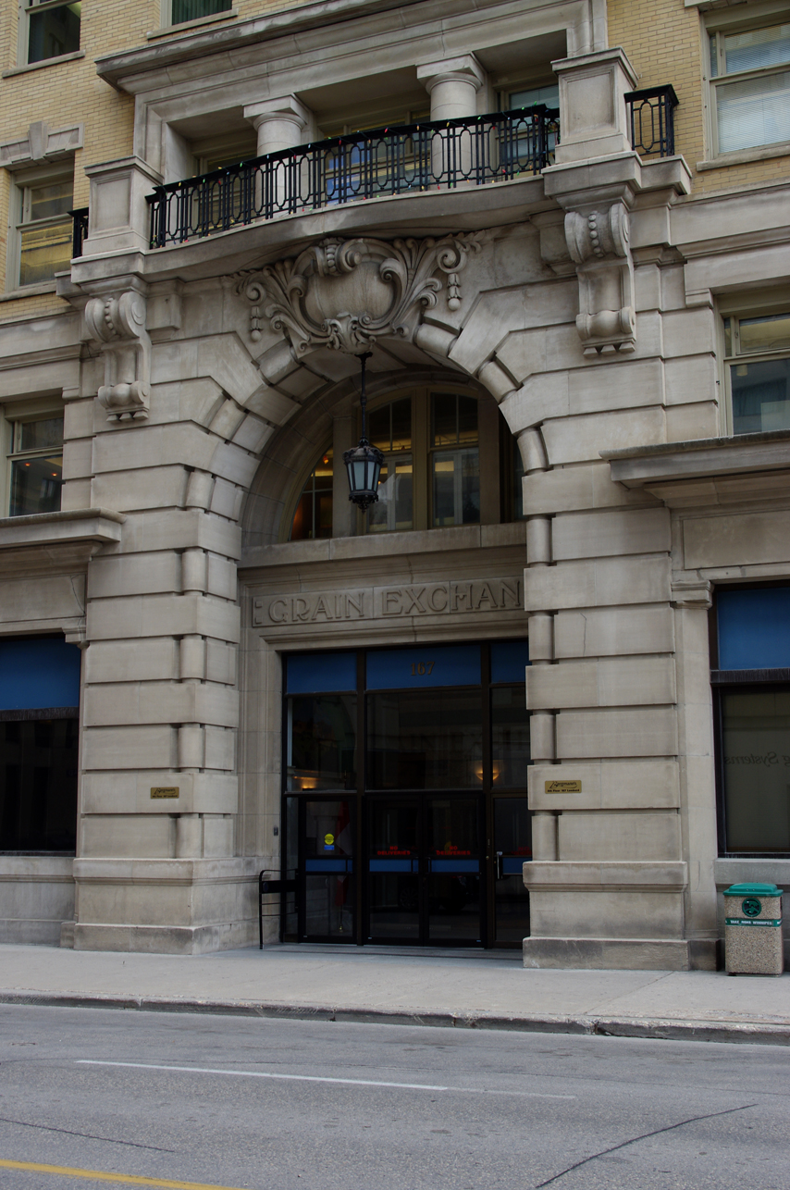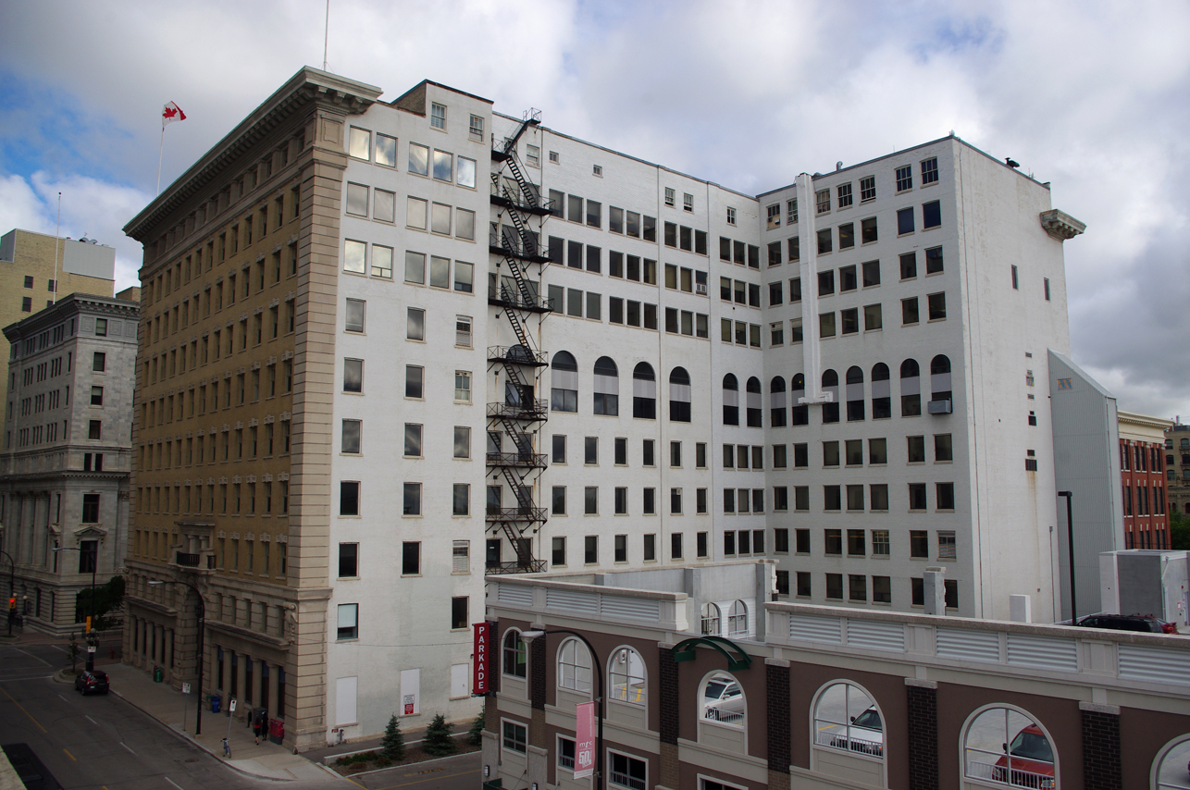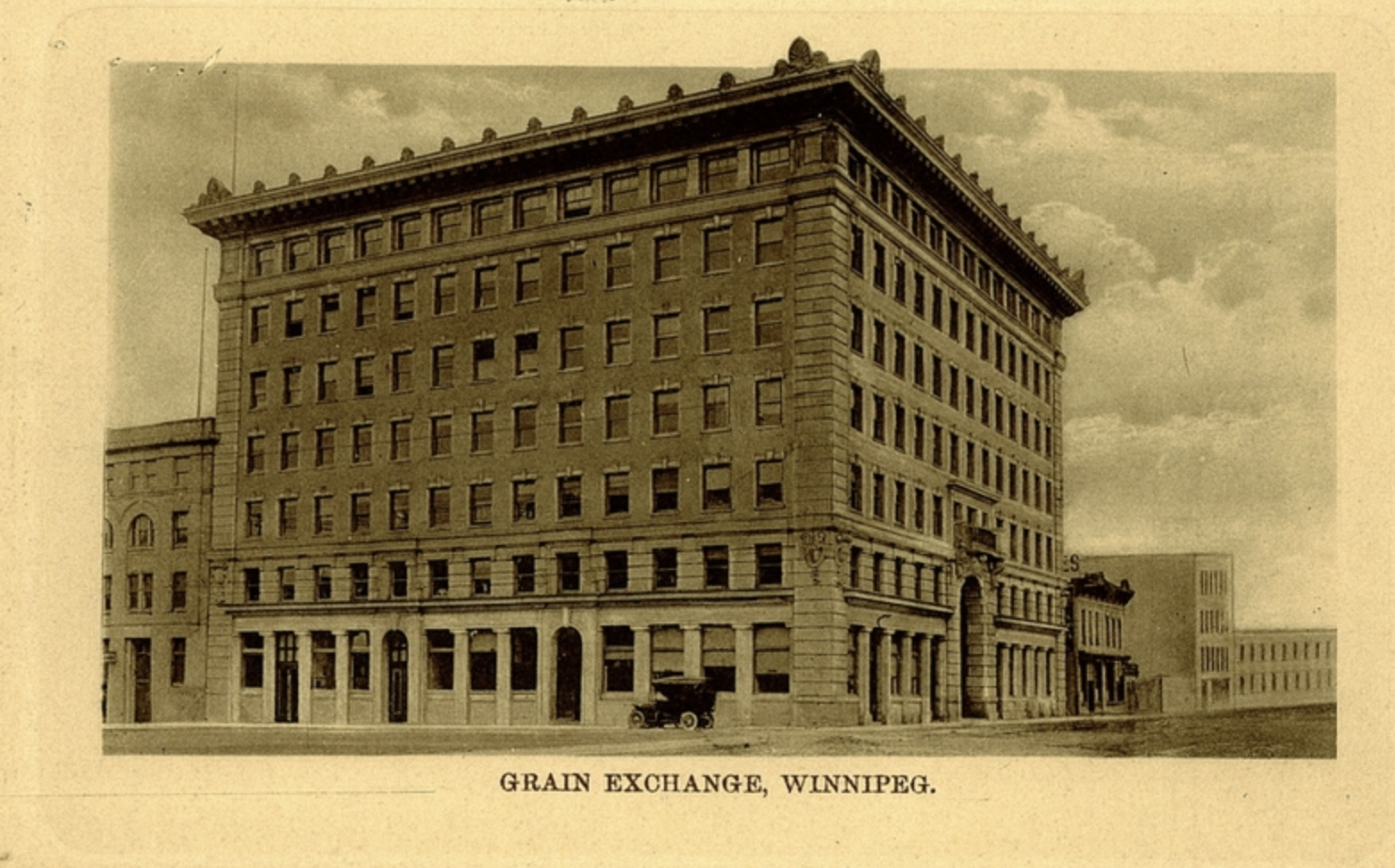Grain Exchange Building
| Address: | 167 Lombard Avenue |
|---|---|
| Other Work: | 1913, Seven-storey addition to the original five storey structure. |
| Architects: |
|
| Contractors: |
|
| Guides: | Part of the QR Code Tour |
More Information
The Grain Exchange Building was constructed following technological advances that would lead to the steel skeleton frame commonly used in multi-storey commercial architecture today. These advances allowed for the design and construction of taller buildings, with an increased number of windows. More glazing, and larger expanses of glazing, became possible because the building’s structure was no longer entirely achieved from the exterior walls.
Design Characteristics
| Materials: | brick, concrete, steel, stone |
|---|---|
| Style: | Chicago, Sullivanesque |
| Neighbourhood: | The Exchange District |
- Steel and reinforced concrete frame.
- Bedford stone base around the ground and mezzanine floors
- Buff-coloured brick mid-section
