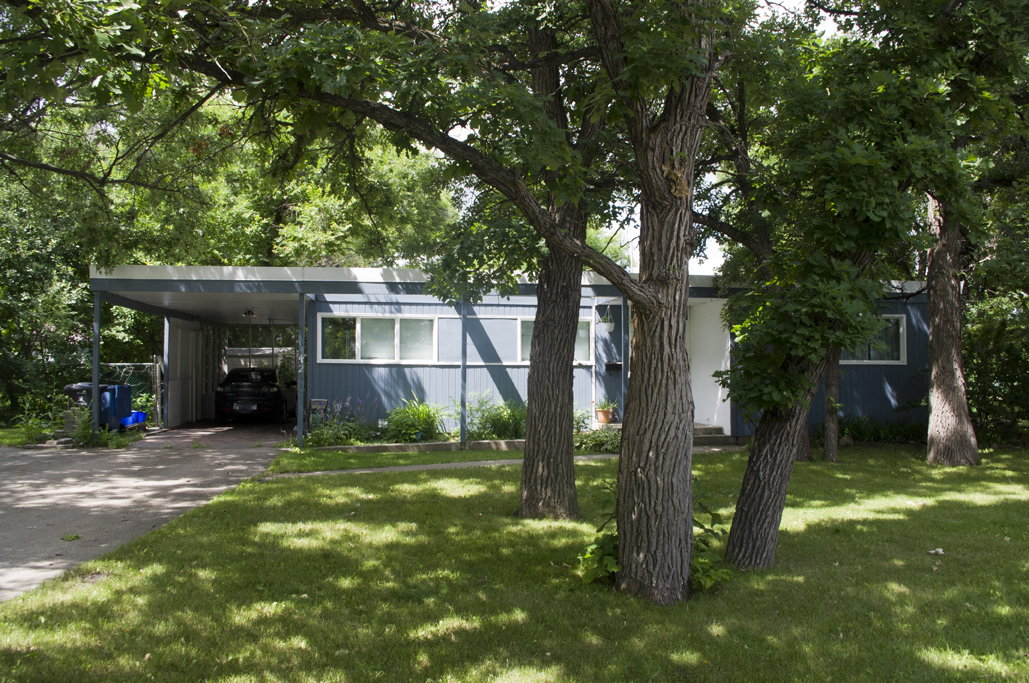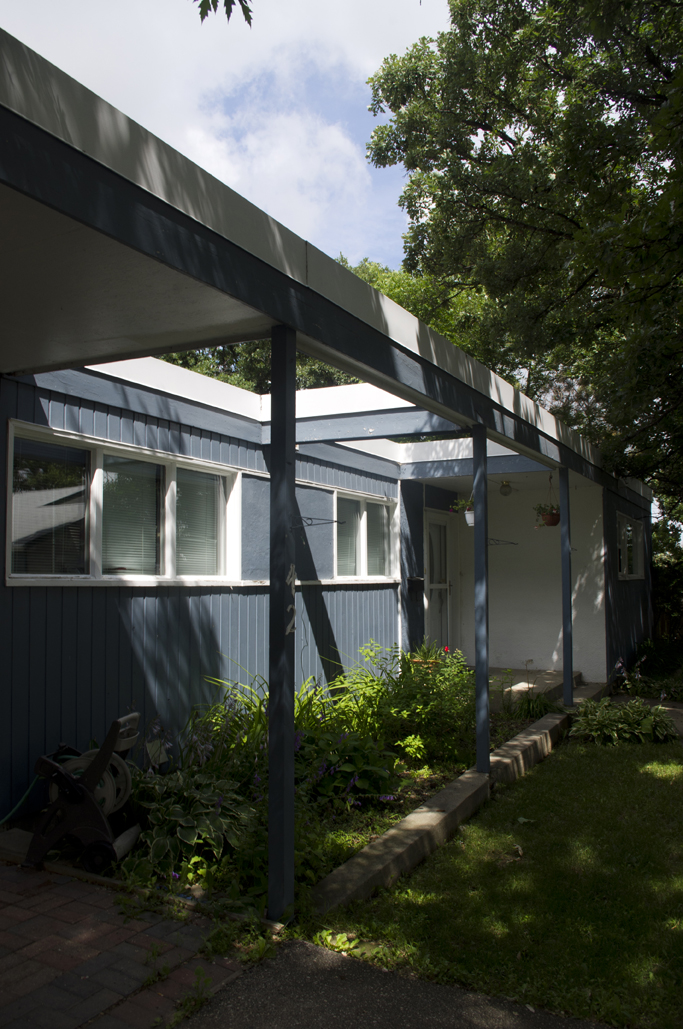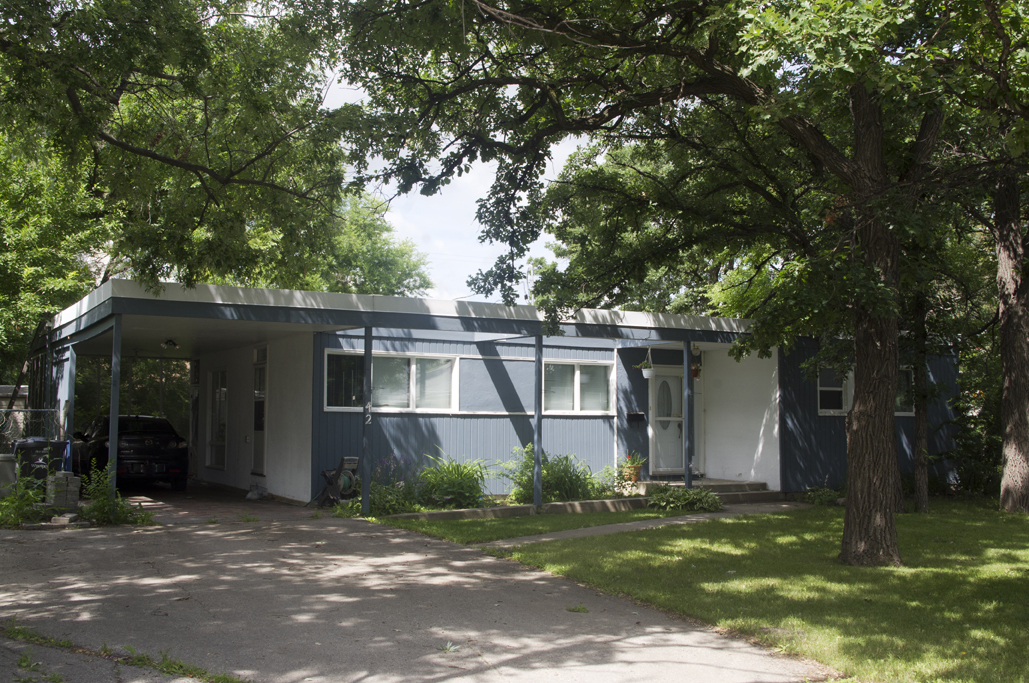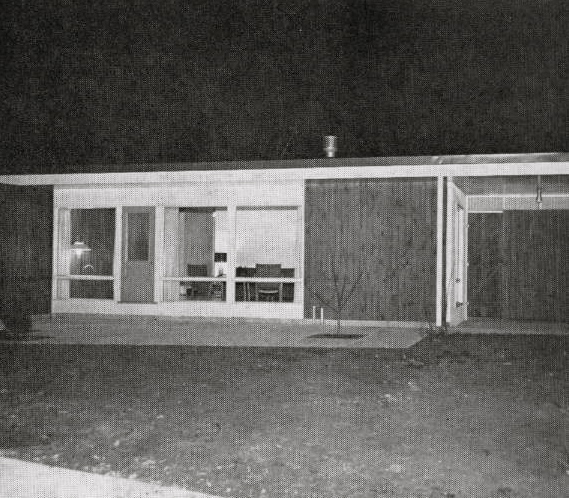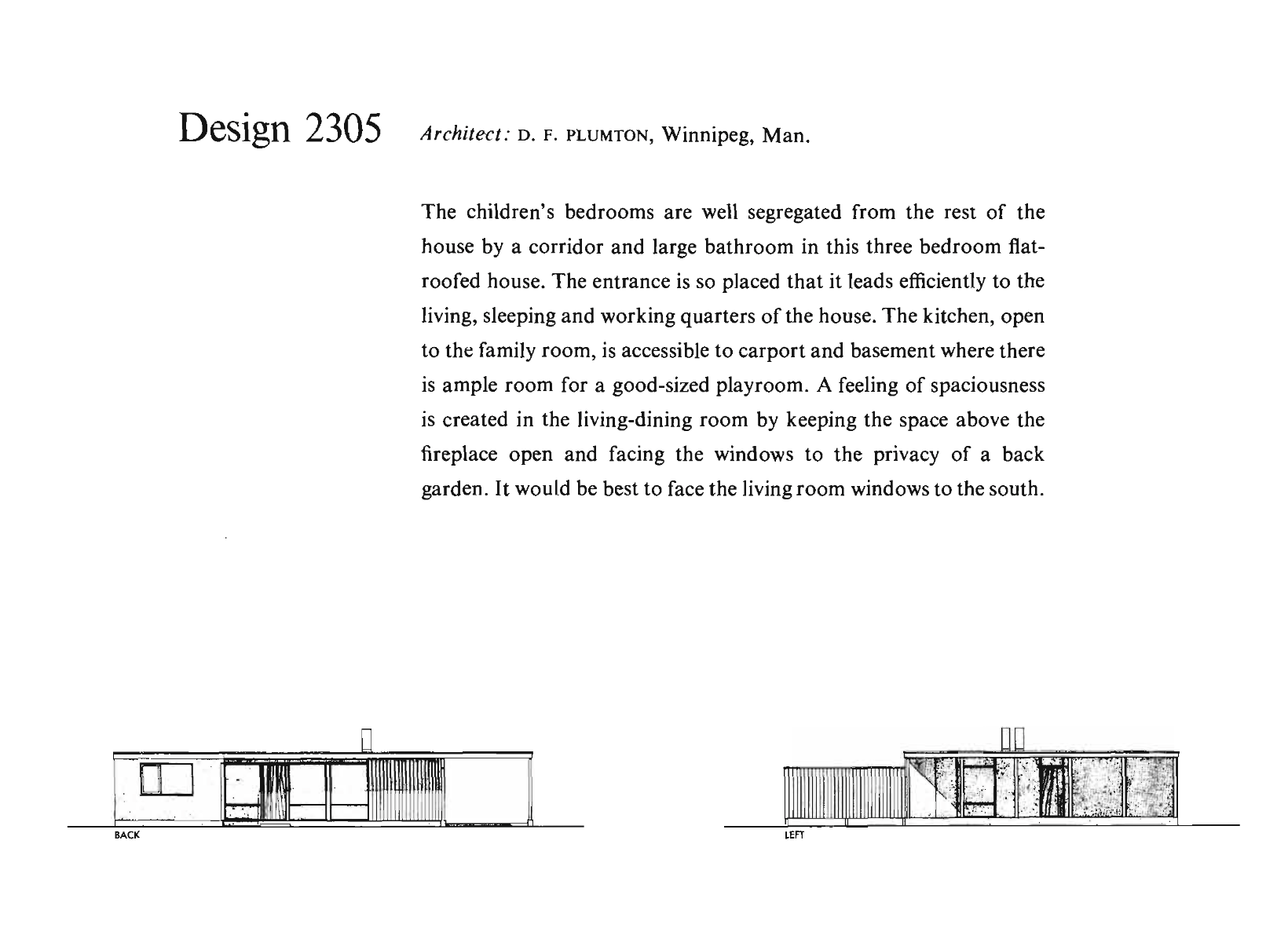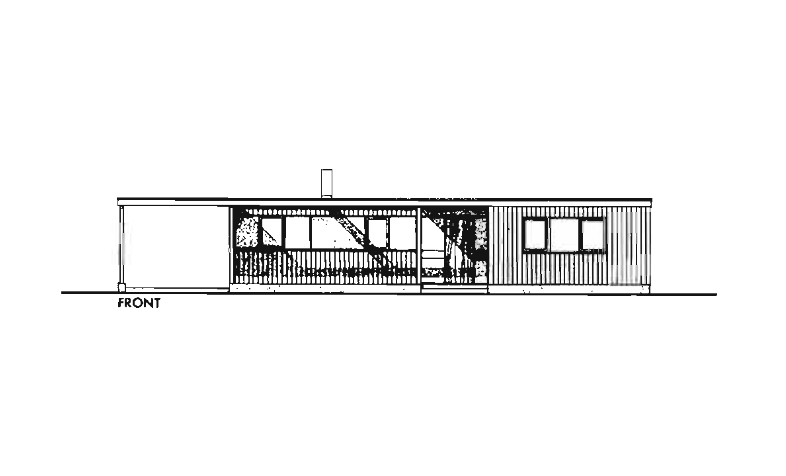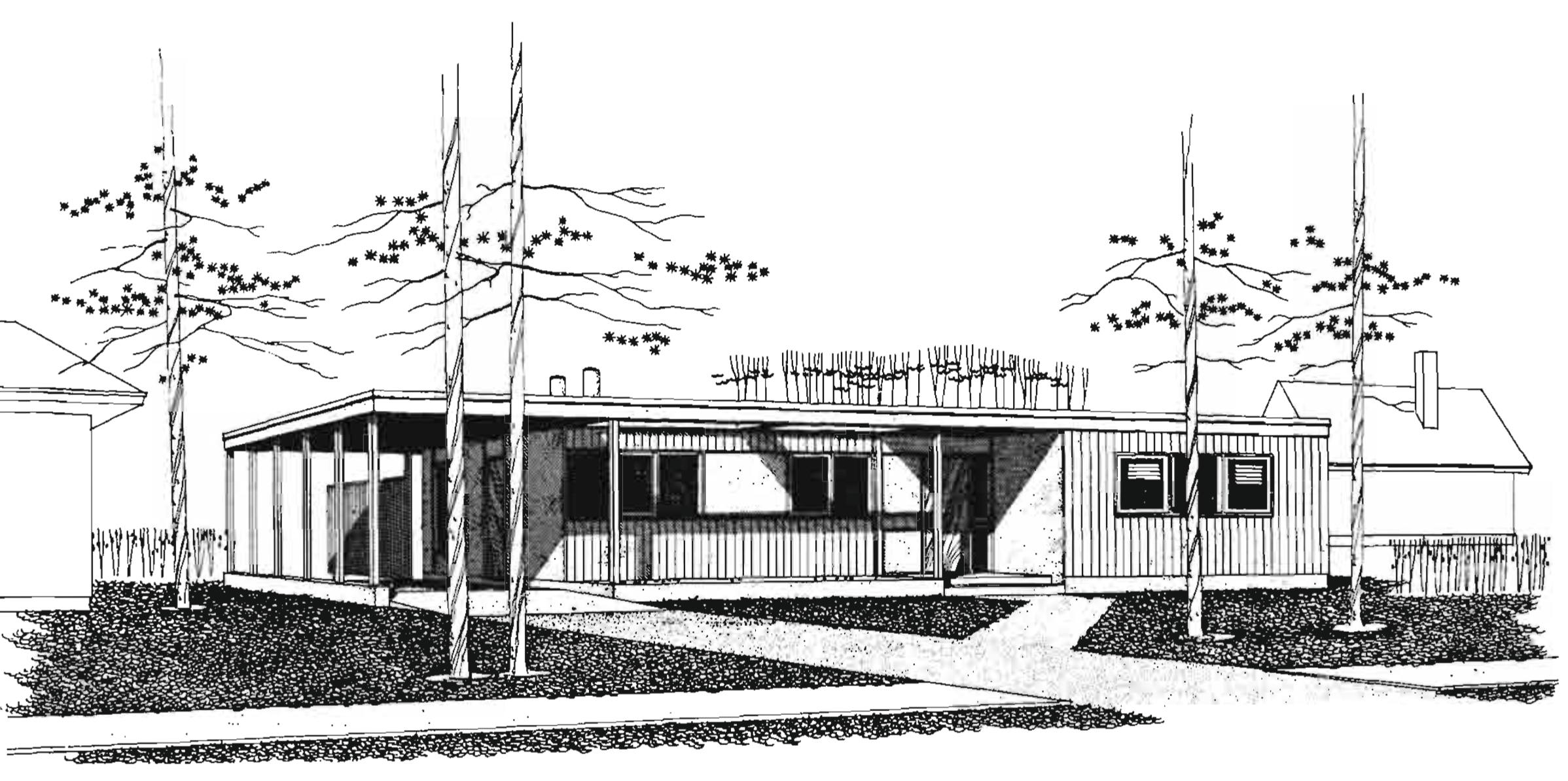42 Armour Crescent
| Address: | 42 Armour Crescent |
|---|---|
| Original Use: | Dwelling |
| Constructed: | 1956 |
| Architects: | |
| Contractors: |
|
More Information
Period accounts describe the “flat-top roof of this bungalow home” as presenting “an interesting departure from the more conventional gabled-roof house.” (The Ottawa Journal, Thursday, September 7, 1961, 12) This article elaborates: “An overall pleasing effect has been creatd by the straight lines of the exterior design. With the living room at the rear, where it overlooks and has access to the garden, the house should appeal to those who like privacy. Both front and side entrances are protected from the weather. The side entrance from the carport leads directly into a family room adjoining, the dining room and kitchen. … The floor area ot the house is 1,277 square feet with exterior dimension of 44 feet by 36 feet.” Working drawings for this house, known as Design 2305, were available for sale from the Central Mortgage and Housing Corporation.
Recognition & Awards
Canadian Housing Design Council 1958 Award winner
Design Characteristics
| Doors: | The main entryway is a single door located at the front of the house, raised two steps above grade. |
|---|---|
| Roof: | flat |
| Materials: | siding, stucco, vertical siding, wood Vertical wood siding, stucco |
| Height: | 1 storey |
| Size: | 1,275 square feet (388.62 square metres) |
| Style: | Ranch |
| Neighbourhood: | Woodhaven |
| Garage: | Carport Attached carport |
| Frontage Direction: | South east |
Sources
RAIC Journal 35 (June 1958): 233.
University of Manitoba, Fine Arts and Architecture Library, Building File
