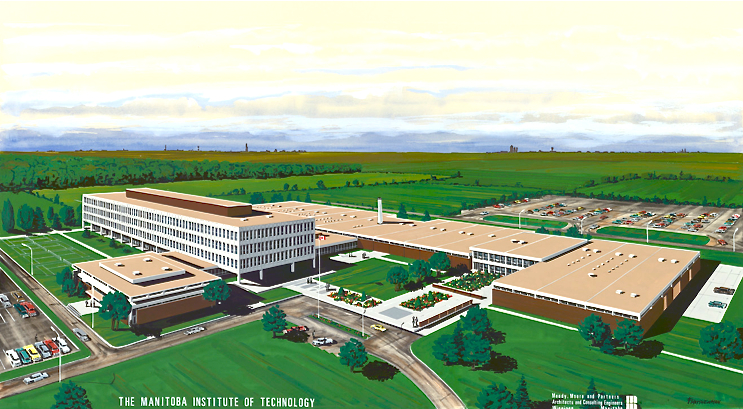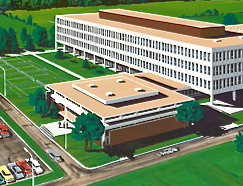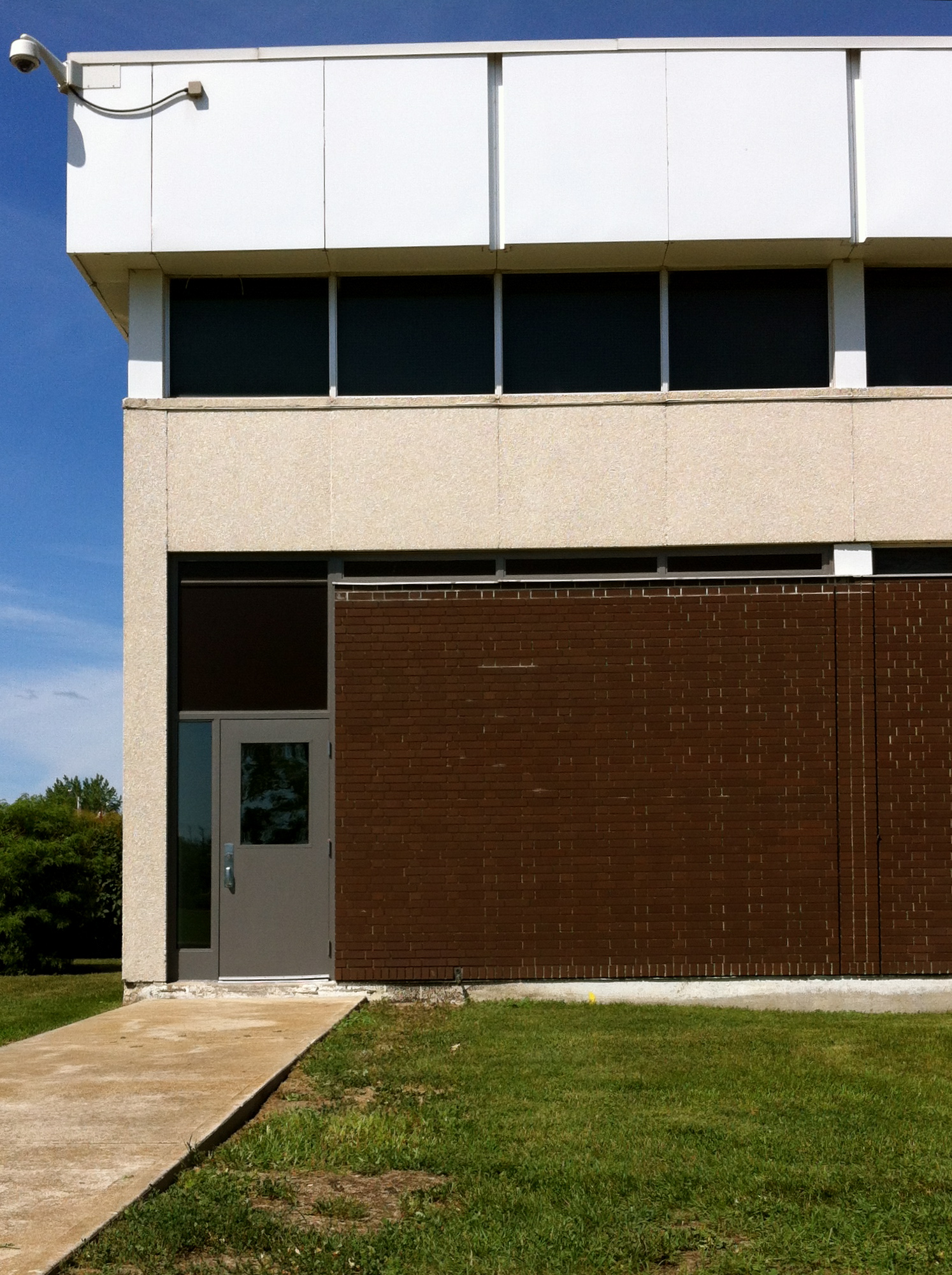South Gym, Red River College
| Address: | 2055 Notre Dame Avenue |
|---|---|
| Constructed: | 1962-63 |
| Architects: |
More Information
The naming scheme of the buildings at Red River College’s Notre Dame campus make clear their position in terms of the school’s history, each bearing an alphabetical title which spells out its chronological status: the first building being Building A, the most recent addition being Building Z. The South Gym at Red River College was constructed at the same time as the building to which it is connected, Building A. Both were central parts of the new Manitoba Institute of Technology (MIT) which opened 1963.
The MIT campus was designed by the Winnipeg firm of Moody Moore & Partners, an architectural office with a track-record of pioneering modernist work. The set of buildings which housed the Institute were intended to house a daytime enrolment of nearly two thousand students; approximately three-thousand were registered in evening courses within the year. The new facilities were oriented to the south east, the original main entrance to the Institute being the east doors of Building A. The collection of structures was arrayed in an arc, with Building A at the centre, the South Gym to its left and the sprawling, low Building B to its north.
The South Gym is made up of brown brick with light concrete accents. As found in other building on the campus, such as Building B, here clerestory windows and a concrete closed cornice surmount a lower masonry section. Here this ensemble is further topped by another, larger, set of clerestory windows and a metal cap. The building is highly symmetrical and square. It appears compact and orderly to the south of Building A, serving almost as a kind of pavilion.
Design Characteristics
| Materials: | brick |
|---|
- Adjacent to Building A
- Original part of the Manitoba Institute of Technology (MIT) of 1963
- Clerestory windows
- Concrete cornice
- Brown brick masonry
- Symmetrical and square
Links & Related Places
- Building A, Red River College, 2055 Notre Dame Avenue
- Building B, Red River College, 2055 Notre Dame Avenue
- Moody Moore Architects
- Moody and Moore Tour


