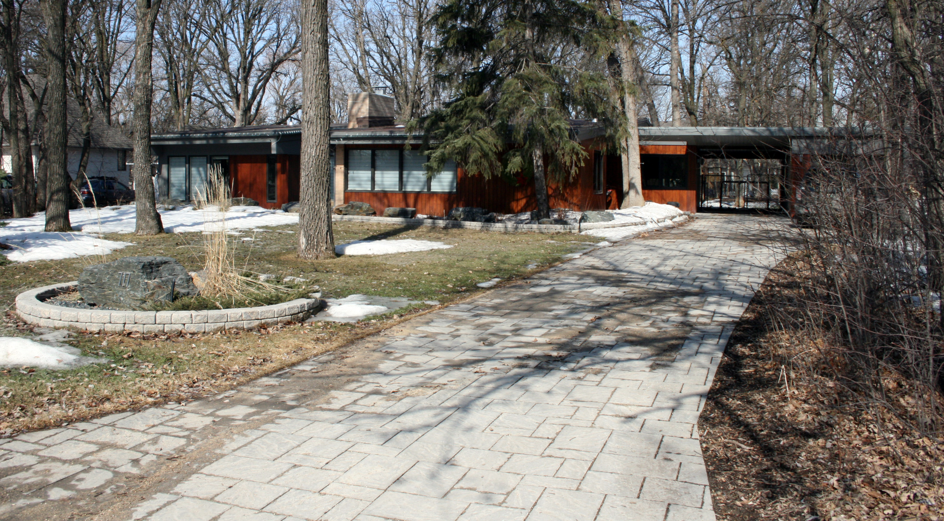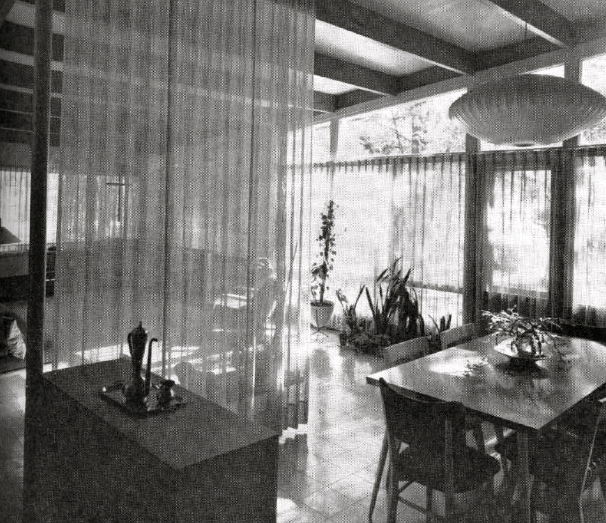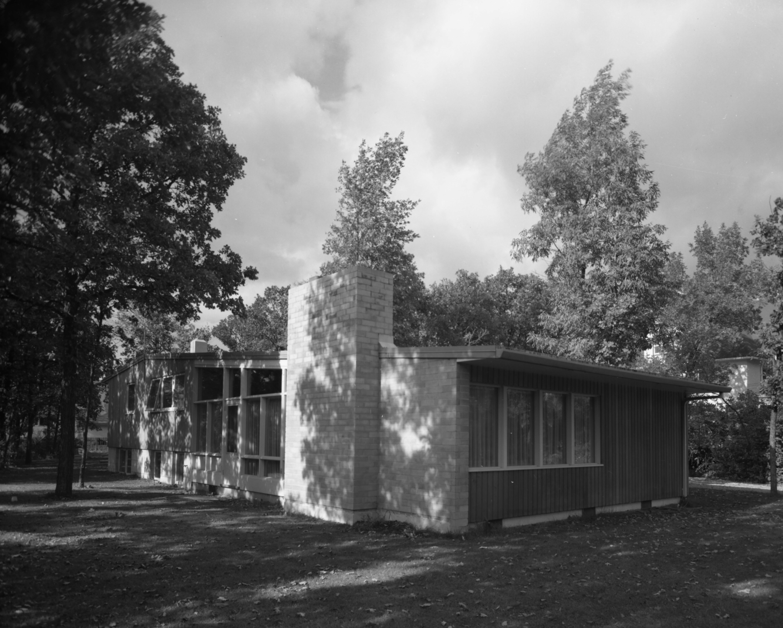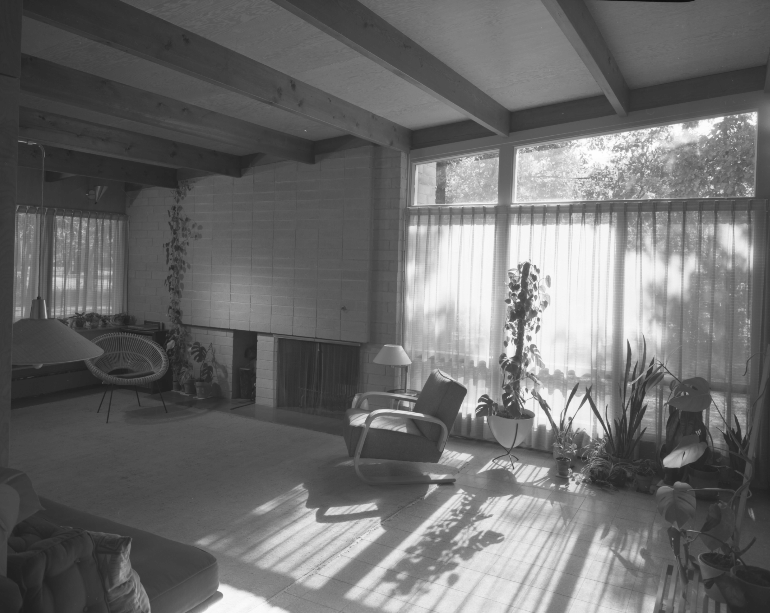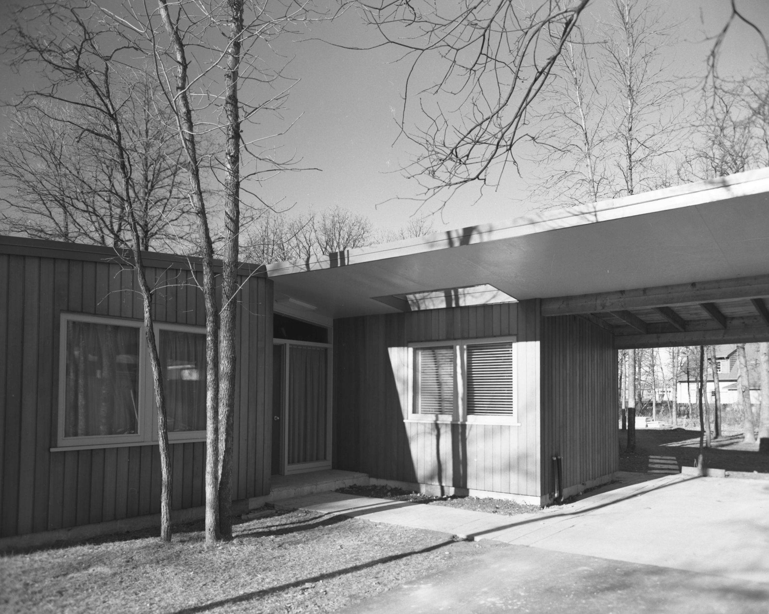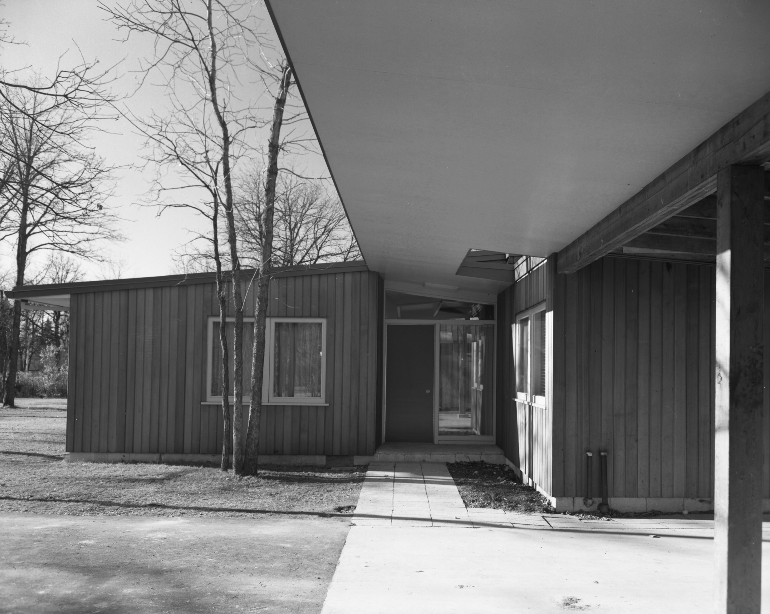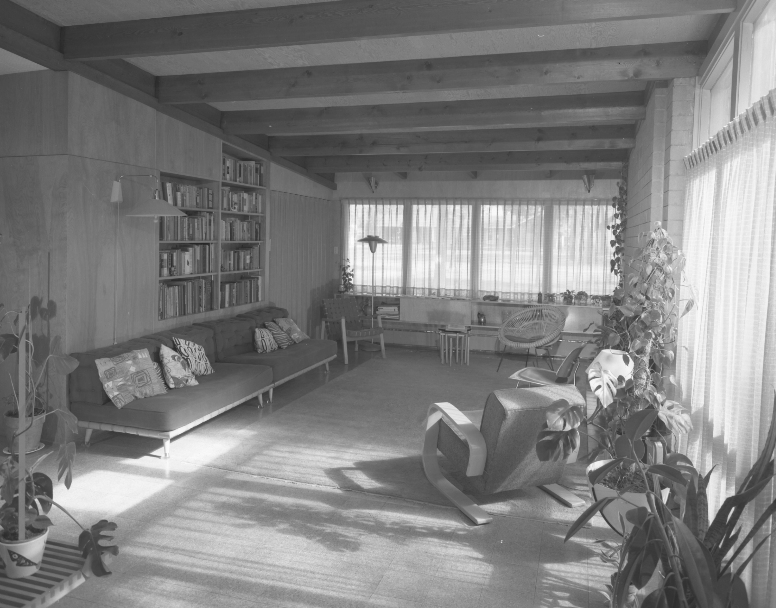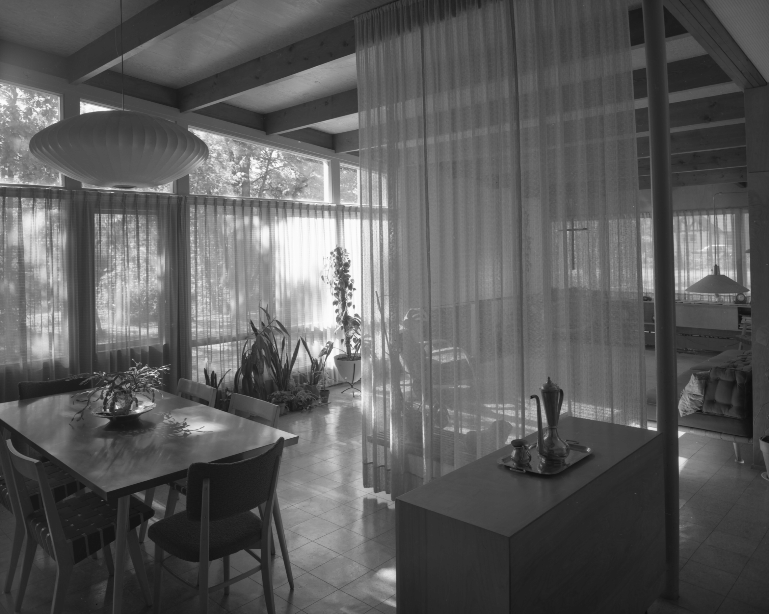717 South Drive
| Former Names: |
|
|---|---|
| Address: | 717 South Drive |
| Original Use: | Residential |
| Constructed: | 1954 |
| Architects: |
More Information
Roy Sellors and John A. Russell collaborated on this design for Sellors’s family of five children. It features a distinctly modern design with a low-pitched roof and largely unembellished facades of vertical wood siding. Sellors, a graduate of the University of Manitoba School of Architecture, earned a degree from The Massachusetts Institute of Technology in 1939. He would later serve as the Dean of the University of Manitoba’s Faculty of Architecture.
South Drive is a prominent residential route in Winnipeg’s Crescent Park and Wildwood Park neighbourhoods. The street is located in what was previously the Rural Municipality of Fort Garry, and follows the gently snaking curves of the adjacent Red River. Beginning at the southeastern end of the Wildwood peninsula, South Drive continues north of St. John’s Ravenscourt – a private school located in the area since 1934 – to become North Drive. At this end of the road stands Wildwood Park, a residential district unique in its arrangement of homes and roadways: rather than fronting onto streets, area homes in the area (set on 10 bays) face park-like spaces traversed by sidewalks, with vehicular access via rear alleyways.
The scheme, somewhat utopian in ambition, is specifically modelled on Radburn, New Jersey, an area developed according to similar principles in the late 1920s and 1930s. South Drive is distinguished as the site of a large number of architect-designed residences. Many of these buildings were themselves the homes of notable local architects who were drawn to the area for its scenic, park-like ambience, proximity to the University of Manitoba and historically affordable property costs, the latter influenced by damage to the area during the Winnipeg flood of 1950.
Among these examples is the Gerson Residence (545 South Drive), originally designed by and home to University of Manitoba professor, Wolfgang Gerson, a German-born, London-trained architect among the pioneers of modern architectural teaching in Manitoba. Nearby stands 544 South Drive (from 1957), the modernist home of Dennis Carter, prominent local architect and founder of Smith Carter – a pioneering firm in the Canadian embrace of modern architecture. At 740 South Drive is the 1956 home of University of Manitoba Dean of Architecture John A. Russell, designed by Russell and Roy Sellors. Sellor’s own home, from 1954, is also located along South Drive, at 717 South Drive. Both residences are distinguished by their mid-century modernist design, featuring vertical wood cladding and spare, elegant detail.
Further south, at the intersection of Kebir Place and South Drive, stands 806 Kebir Place, a streamlined, boxy form that was once the Snider Residence. Home of local architect Kenneth Snider, the house (from 1957) received extensive coverage in the periodical Canadian Homes and Gardens. Largely hidden from view at the north end of the street is the dramatic modernist split-level home of architect Allan Waisman, 474 South Drive in Fort Garry. Again bearing vertical wood cladding, the house’s impression is dominated by a projecting porch and tall, airy staircase, creating a temple-like quality.
At 762 South Drive is another notable local work responsible for bringing much attention to the area: the Winnipeg Trend Home, of 1953-54. Designed by Walter L. Katelnikoff, the Trend House was one of 10 model homes opened across Canada in 1954 by Vancouver company Western Woods. Period advertisements boasted that the home would “stir your imagination and give you scores of exciting ideas for building or modernizing your own home” and “demonstrate the beauty, versatility and practical advantages of Canada’s famous Western Woods—Pacific Coast Hemlock and Western Red Cedar Lumber, Douglas Fir Plywood, Red-Cedar Shingles and Sidewall Shakes.” Thousands of visitors made the trip, confirming the link in the public imagination between South Drive and modern design.
Design Characteristics
| Materials: | concrete, cork, plywood, vertical siding, wood |
|---|---|
| Height: | 2 storeys |
| Size: | 2,074 square feet (632.16 square metres) |
| Neighbourhood: | Wildwood |
- Concrete floors topped by cork
- Plywood interior walls
- Low-pitched roof
- Vertical wood-siding
Sources
“Two Architects’ Houses in Manitoba.” Royal Architectural Institute of Canada Journal 35 (February 1958): 51-55. (Includes plan, site plan, interior/exterior photos).
