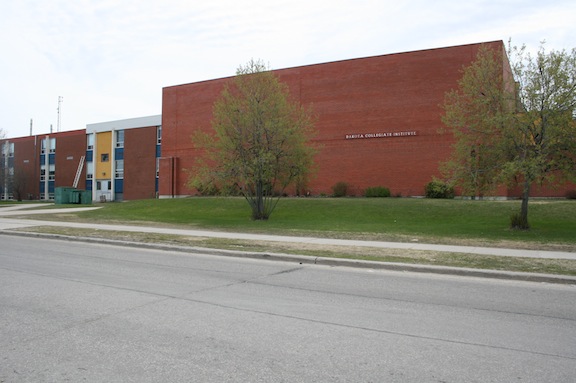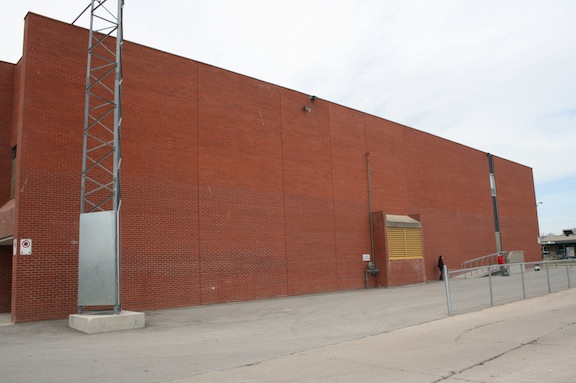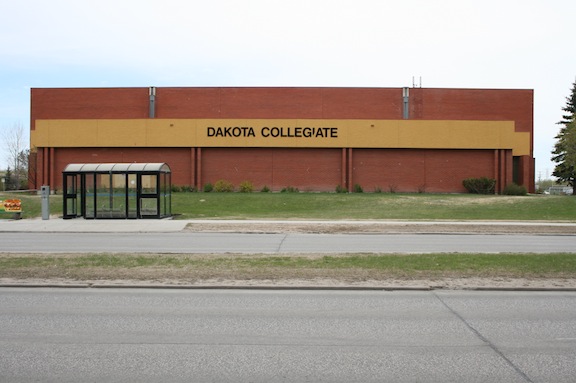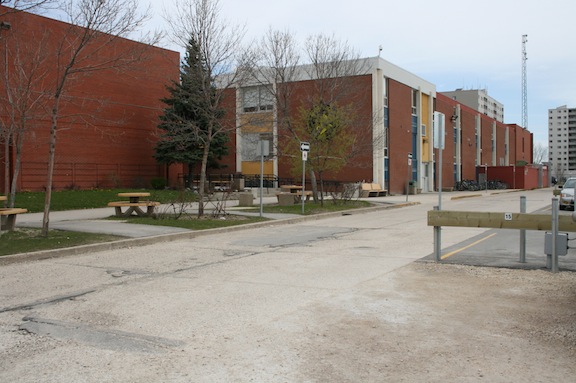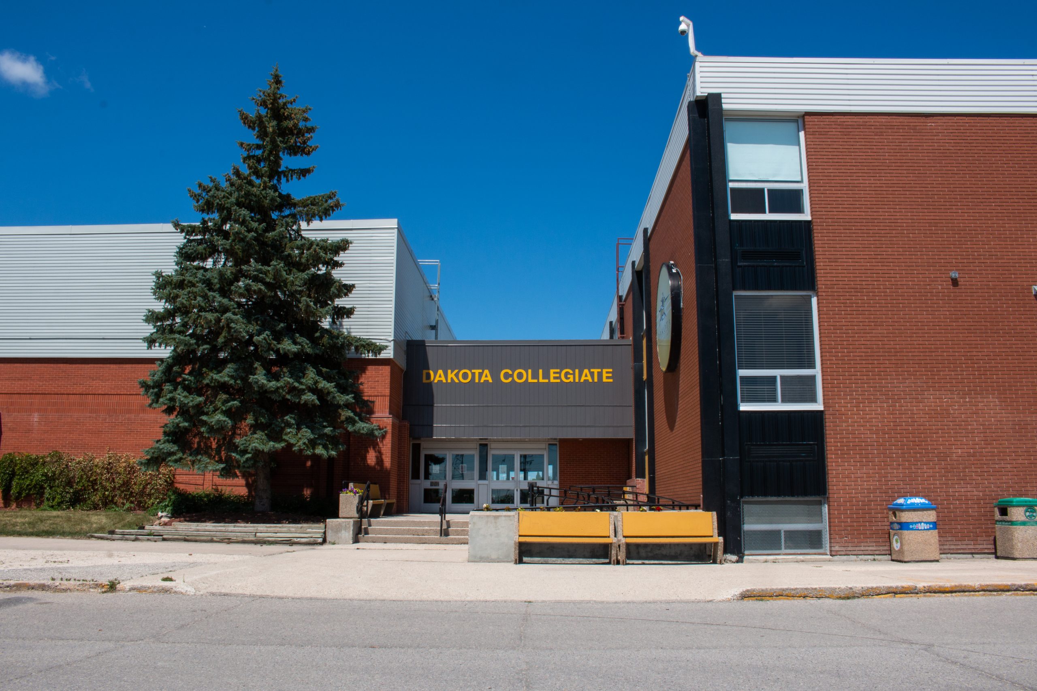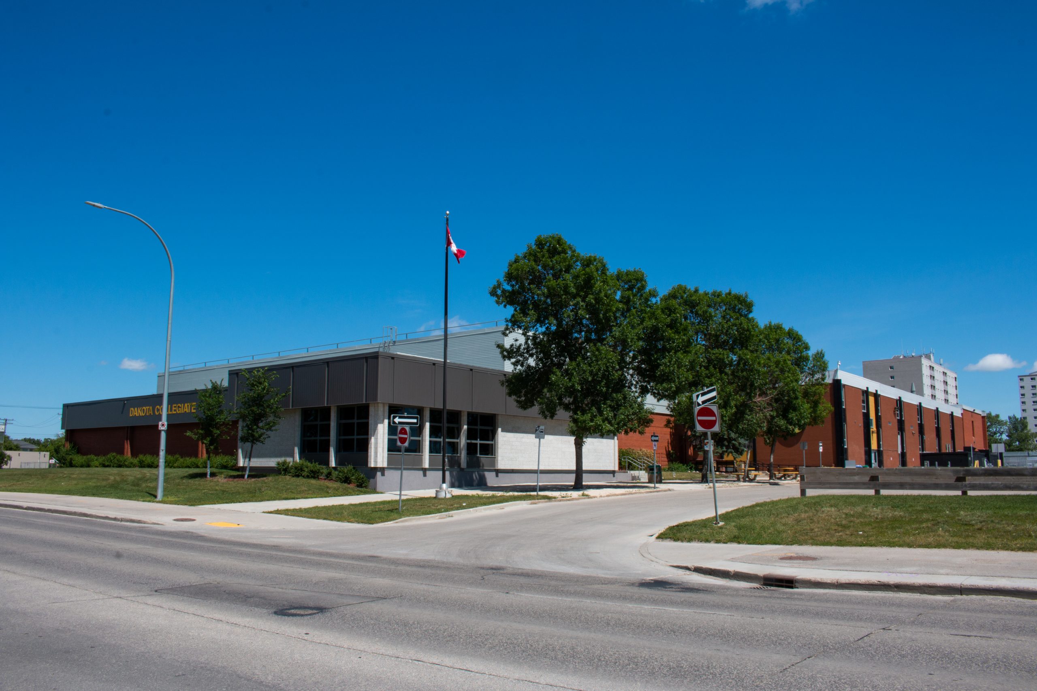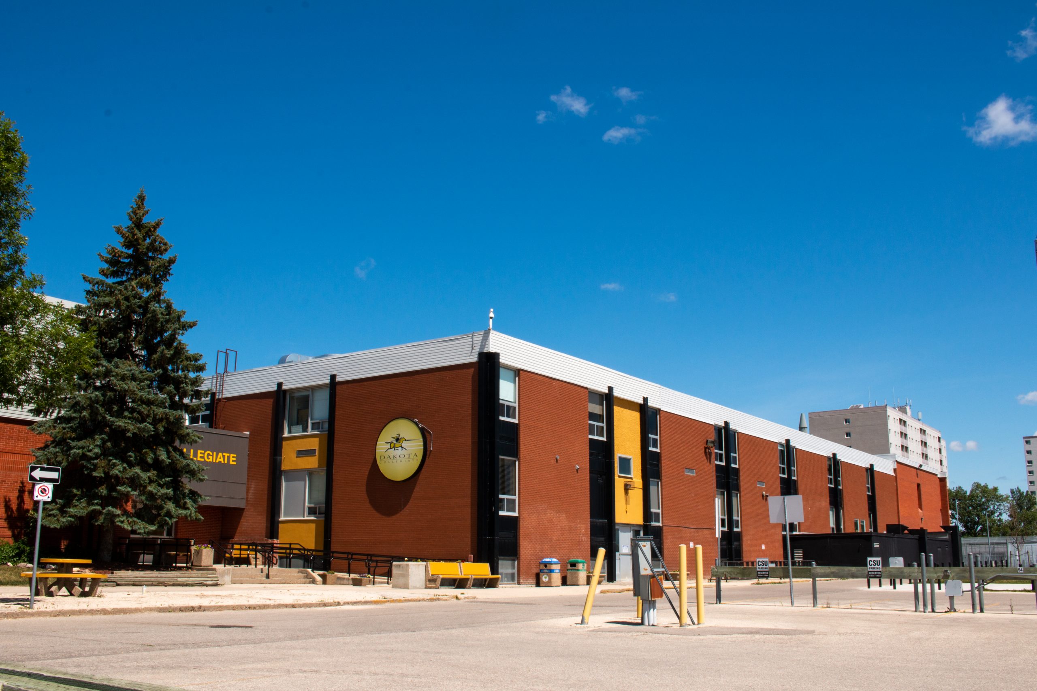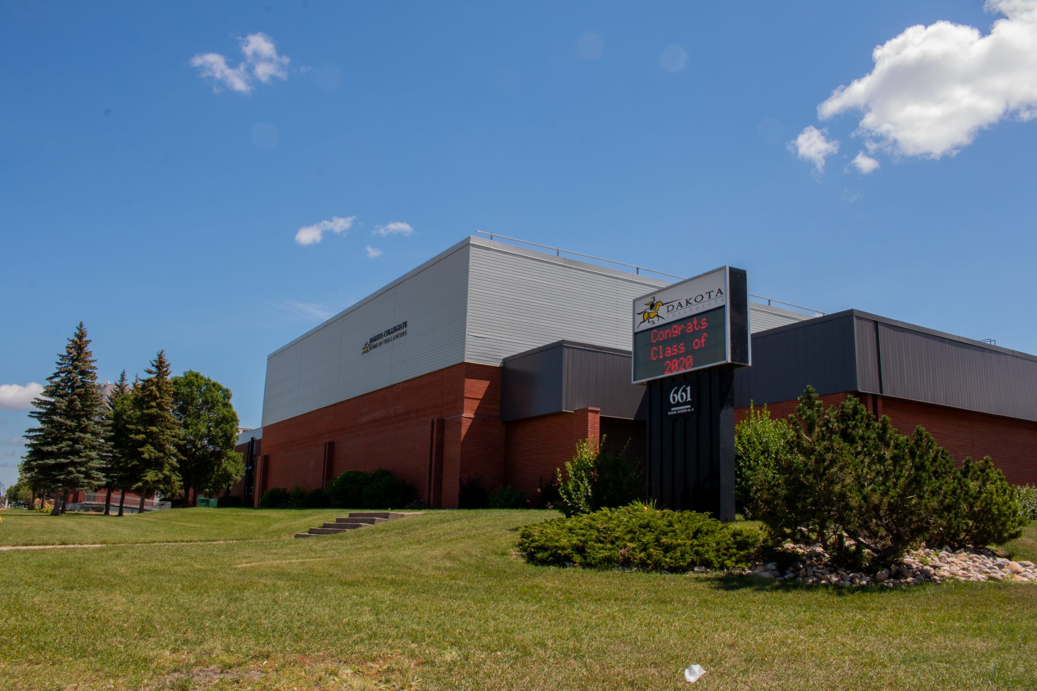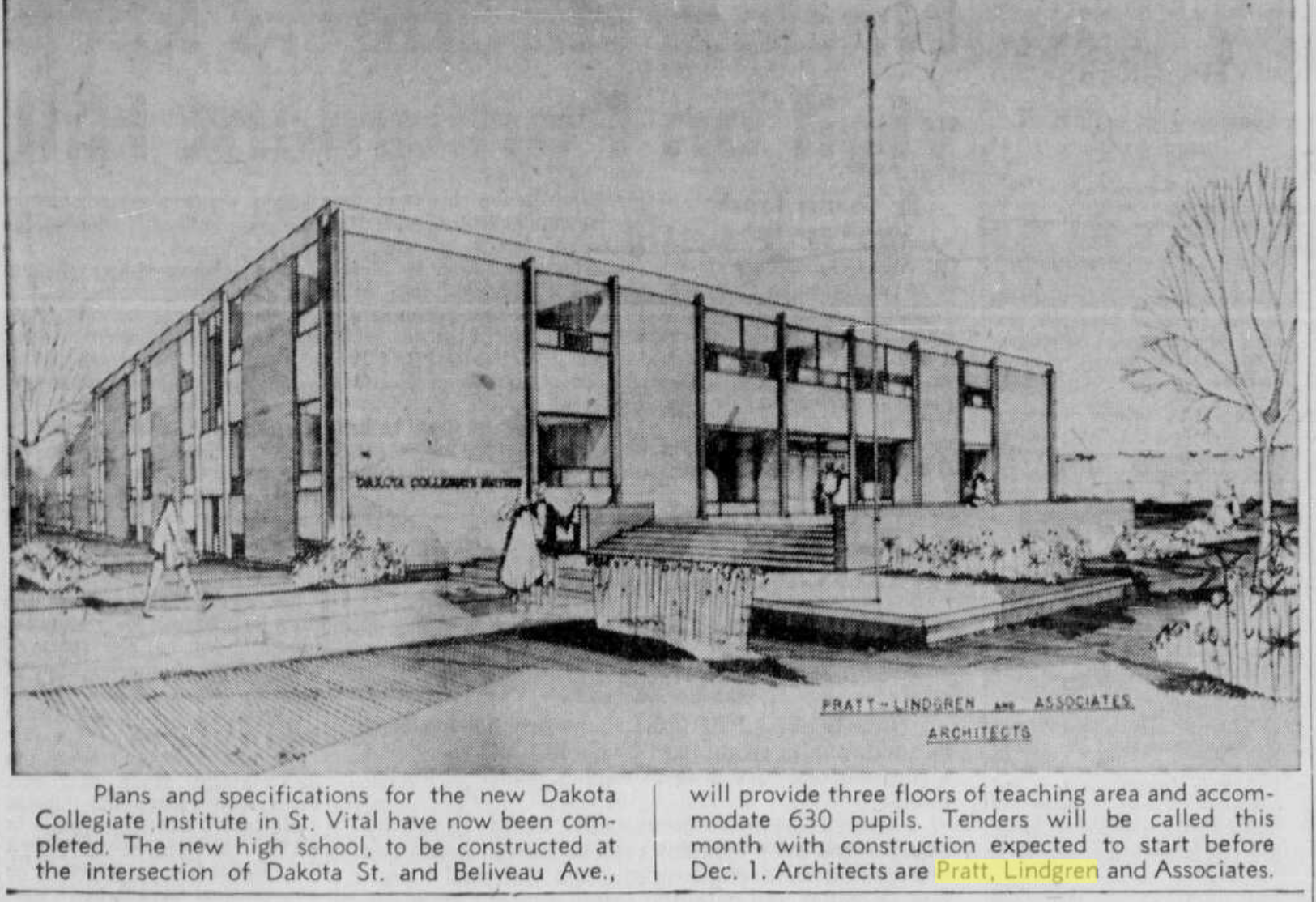Dakota Collegiate
| Former Names: |
|
|---|---|
| Address: | 661 Dakota Street |
| Current Use: | Educational |
| Constructed: | 1963 |
| Other Work: | 1970 addition, Ward Macdonald and Partners |
| Architects: |
|
| Firms: |
|
More Information
Dakota Collegiate was originally designed by Pratt Lindgren and Associates and constructed in 1963 with 18 original classrooms and science labs, an auditorium, and extensive shops facilities in the basement and rear of the building. The shops facilities included automotive, mechanical, applied arts and home-economics studios. Although Dakota Collegiate was first opened as an experimental team-teaching school that offered only University entrance courses, it now offers public schooling for students in grades 9 to 12. Dakota Collegiate has more recently made strides in education as the first high school in Manitoba to make digital technology an integral part of the learning experience with their 21st Century Learning Initiative.
Dakota Collegiate stands two storeys high with its academic wing in the centre. The unique swaths of yellow stucco and blue metal panels contrast with the school’s otherwise red brick facade. A large concrete, masonry, and steel addition was undertaken in 1970 by Ward Macdonald and Partners, and designed in keeping with the exterior facade of the original building. Beyond the addition in 1970, there have been no alterations to the actual school itself. However, after 54 years of operation without adequate field spaces, the “field of dreams” initiative began to raise funds to create field space for Dakota Collegiate’s football team, and to erect an outdoor basketball court and cricket pitch. The project began in 2015, to come to completion in 2017 under Bruce Dixon of HTFC Planning and Design. The resulting green space has been named Murray Field, after a major donor. The basketball court, however, is named after former coach Dale Bradshaw who led the Dakota team to numerous successes between 1968 and 1982. Following the completion of Murray Field, the City of Winnipeg announced in 2019 that it would be allocating funds also to erect tennis and pickleball courts at the rear side of the school. The tennis and pickleball courts opened in late 2020.
Design Characteristics
| Materials: | brick, metal, stucco |
|---|---|
| Style: | Modernist |
| Neighbourhood: | St. Vital |
- Unique swaths of yellow stucco and blue metal panels contrast with red brick exterior
- Tennis and pickle ball courts, outdoor basketball court, and cricket pitch in the rear schoolyard
- Extensive shops facilities
Sources
“Breaking Ground. Diversity and culture help shape Dakota Collegiate’s New Field.” Winnipeg Free Press, October 21, 2017.
“Johnson Opens New St. Vital Collegiate.” Winnipeg Tribune, March 12, 1964.
“New tennis/pickle ball courts open at Dakota Collegiate.” Winnipeg Free Press, October 21, 2020.
“Tender Notice. Additions & Alterations to Dakota Collegiate for St. Vital School Division No. 6.” Winnipeg Free Press, January 3, 1970.
Winnipeg Tribune, November 10, 1962.
