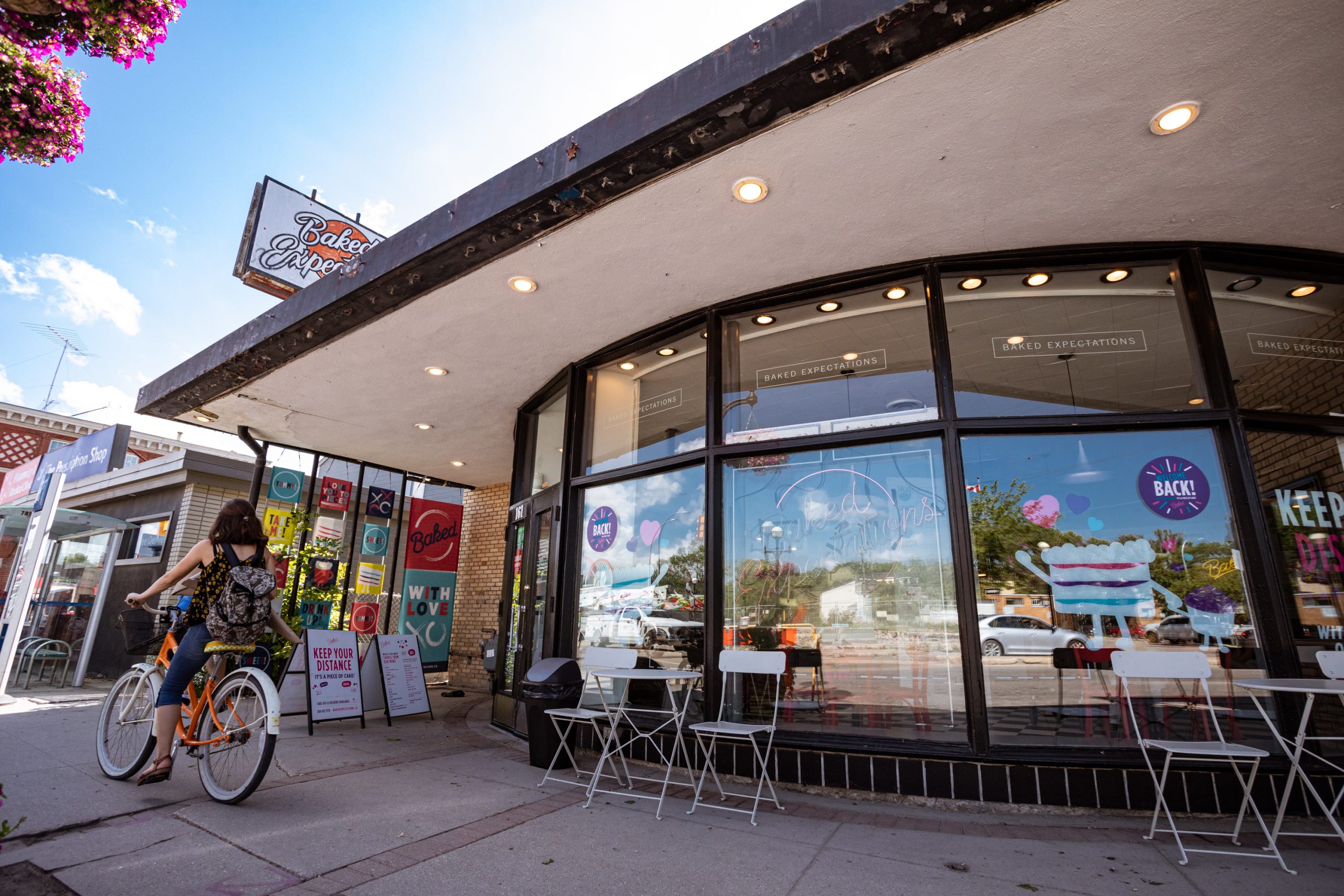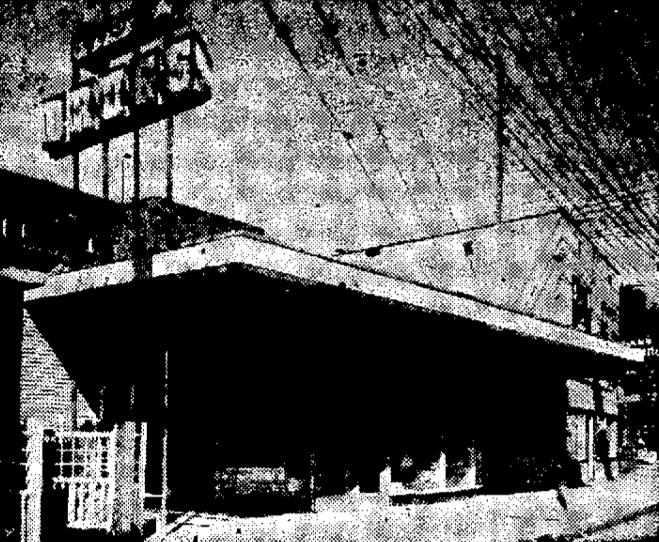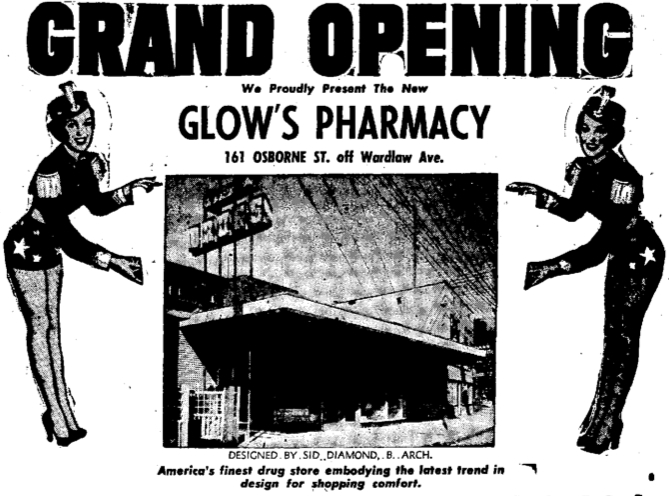Baked Expectations
| Former Names: |
|
|---|---|
| Address: | 161 Osborne Street |
| Current Use: | Dining |
| Original Use: | Pharmacy |
| Constructed: | 1954 |
| Architects: | |
| Firms: |
|
More Information
When Glow’s Pharmacy opened on May 29, 1954, it was described as “America’s finest drug store embodying the latest trend in design for shopping comfort.” The exciting new addition to the Osborne streetscape was designed by local architect Sidney Diamond, future partner at architecture firm Libling Michener Diamond. Mel Michener and Gerald Libling, university friends who studied architecture together at the University of Manitoba, founded Libling Michener and Associates in 1954 and would go on to design a number of Winnipeg’s significant modernist buildings, including the St. John Brebeuf Church and the Public Safety Building. Diamond joined the firm as a principal partner in the 1960s, and by that point he already had demonstrable experience with modernist designs.
Diamond’s plans for the pharmacy merged two modernist styles: International and Googie— both of which relied heavily on the use of industrial materials. Googie architecture, specifically, draws inspiration from the space age and 1950s technology. As such, Glow’s pharmacy has a futuristic appearance with distinctive curved glass wall, pitched roof, and angled brick. It has been home to a restaurant since 1983.
Design Characteristics
| Materials: | brick, glass |
|---|---|
| Style: | Googie, International |
| Neighbourhood: | Osborne Village |
- Curved glass wall
- Angled sections of buff-toned brick
- Use of industrial materials
- Projecting roof
Sources
Susan Algie and James Wagner. Osborne Village: An Architectural Tour. Winnipeg Architecture Foundation, 2022


