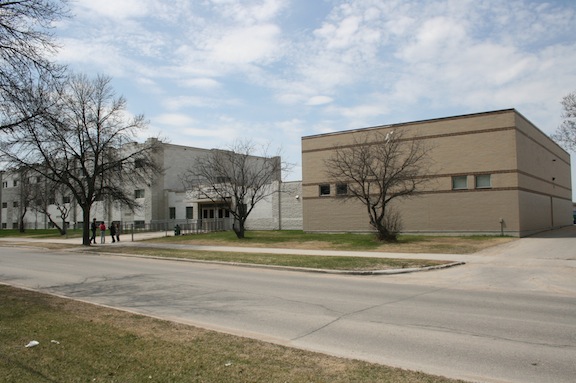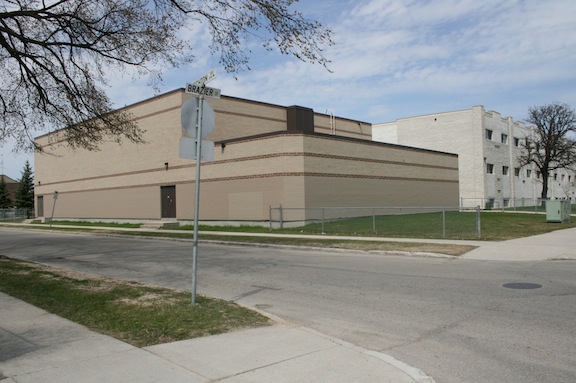John Henderson Junior High
| Address: | 930 Brazier Street |
|---|---|
| Current Use: | Educational |
| Constructed: | 1961 |
| Other Work: | Additions in 1976 and 1993, with possibly others |
| Architects: |
|
Design Characteristics
| Materials: | brick, stucco |
|---|---|
| Height: | 2 storeys |
| Neighbourhood: | Rossmere-B |
- This is a quirky complex where the old school was added onto and completely redone even though it still looks disjointed
- The central two-storey academic wing seems to be from the original period, with a lower entrance module and what appears to be an earlier gym or auditorium wing on the north side; it has a two-toned grey stucco cladding now with a crenulated roofline and the windows have been substantially filled
- The 1976 addition pushed the building further south along the street, then to be joined on the rear by a large gym wing to the rear (west); it was likely then that the new face was given to the old sections; the two flanking newer wings are clad in a light-brown brick
- The junior high shares a large property with Lord Wolseley School and a park

