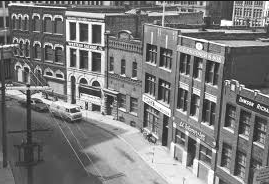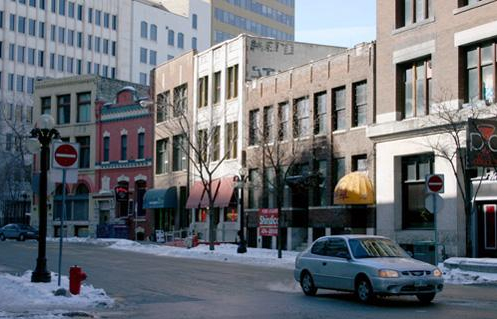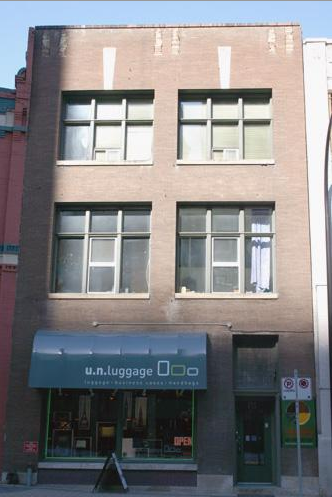175 McDermot Avenue
| Former Names: |
|
|---|---|
| Address: | 175 McDermot Avenue |
| Current Use: | retail |
| Original Use: | warehouse |
| Constructed: | 1881 |
| Architects: |
|
| Guides: | Part of the QR Code Tour |
More Information
The Toronto Type Foundry Building, a narrow three-storey brick warehouse erected in 1881, is part of a significant turn-of-the-twentieth-century streetscape in Winnipeg’s Exchange District, a national historic site of Canada. The City of Winnipeg designation applies to the building on its footprint.
Heritage Value
The Toronto Type Foundry Building, a modest structure of typical brick and heavy mill construction, occupies a key site within a rare, nearly intact row of smaller-scale historic warehouses in Winnipeg’s Exchange District. The building, erected by monument-maker and architect David Ede as a speculative venture during the city’s first major boom, is the oldest in the row of six McDermot Avenue structures that together convey a clear sense of time and place through their complementary designs and materials. Modified in the early 1900s from a more ornate three-bay design to a vernacular-style front and extended at the rear, the warehouse served for 70 years as the home of the Toronto Type Foundry. This firm employed state-of-the-art technologies for job printing and publishing small newspapers, and was one of several such companies clustered on McDermot, also known as Newspaper Row.
Source: City of Winnipeg Committee on Planning and Community Services Minute, August 29, 1988
For more information:
Canada’s Historic Places
Design Characteristics
| Materials: | brick |
|---|---|
| Height: | 3 storeys |
| Neighbourhood: | The Exchange District |
- Key elements that define the heritage character of the Toronto Type Foundry Building site include:
- – its centre placement in a block of six period buildings, which, while varying in design and colour, form a compatible and largely intact streetscape on the north side of McDermot Avenue between Main and Rorie streets
- Key exterior elements that define the warehouse’s heritage character include:
- – its three-storey rectangular shape that pushes to the sidewalk and flares in width toward the rear in response to the curve of the street
- – its solid masonry construction
- – its 1910 facade of brown tapestry brick, with the main-floor storefront window offset by an east entrance and two bays of flat-headed windows above, underscored by stone sills and with elongated stone keystones over the top-floor openings
- – its wider five-bay rear (north) elevation incorporating a loading dock and window openings with segmental-arched brick heads and rough limestone sills
- Key interior elements that define the building’s heritage character include:
- – its internal frame of heavy wood posts and beams arranged in three floors with high ceilings and a mezzanine in the back of the first floor
- – its wood floors and pressed tin ceilings best seen together at the front entrance and up the front stairs
- – its freight elevator


