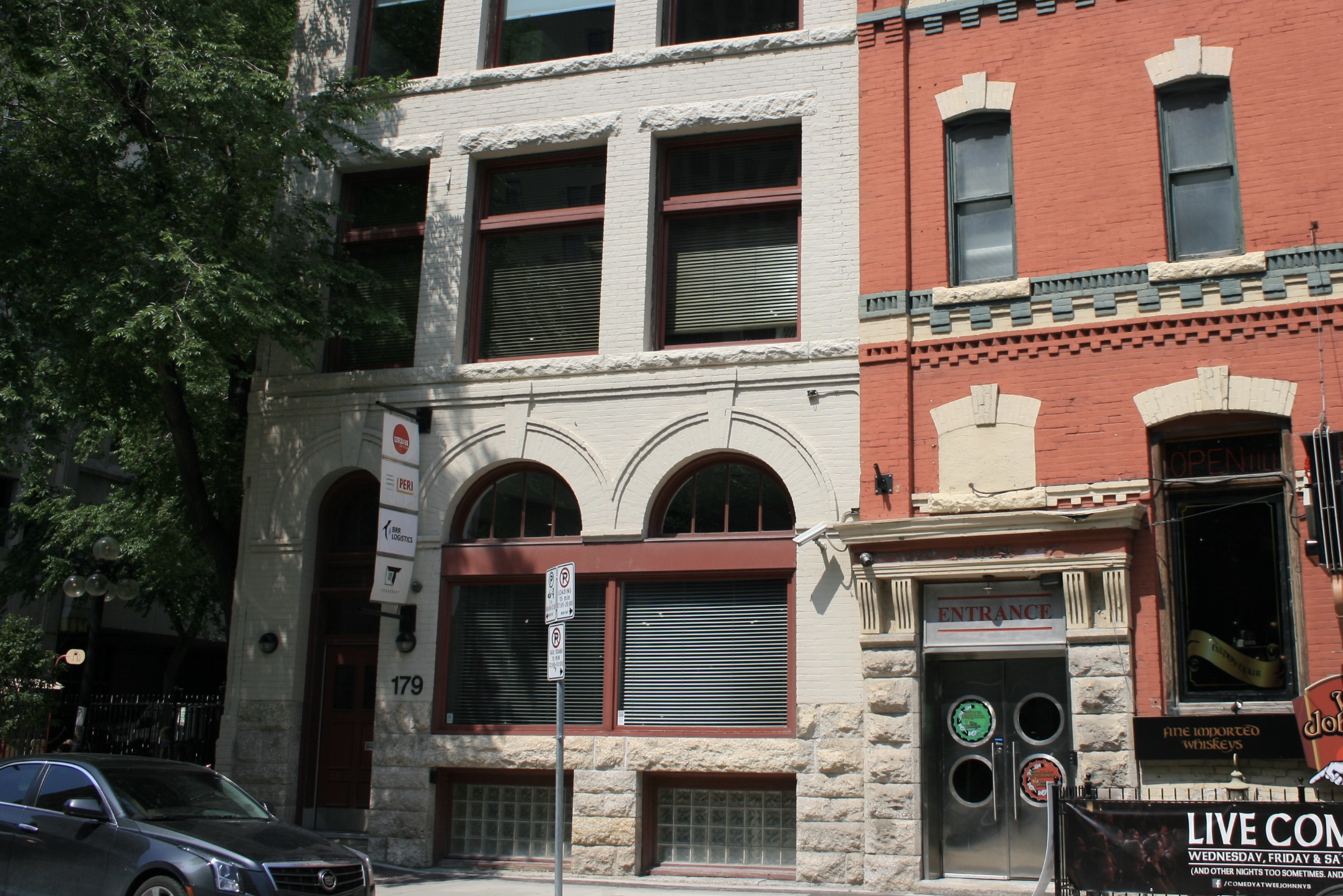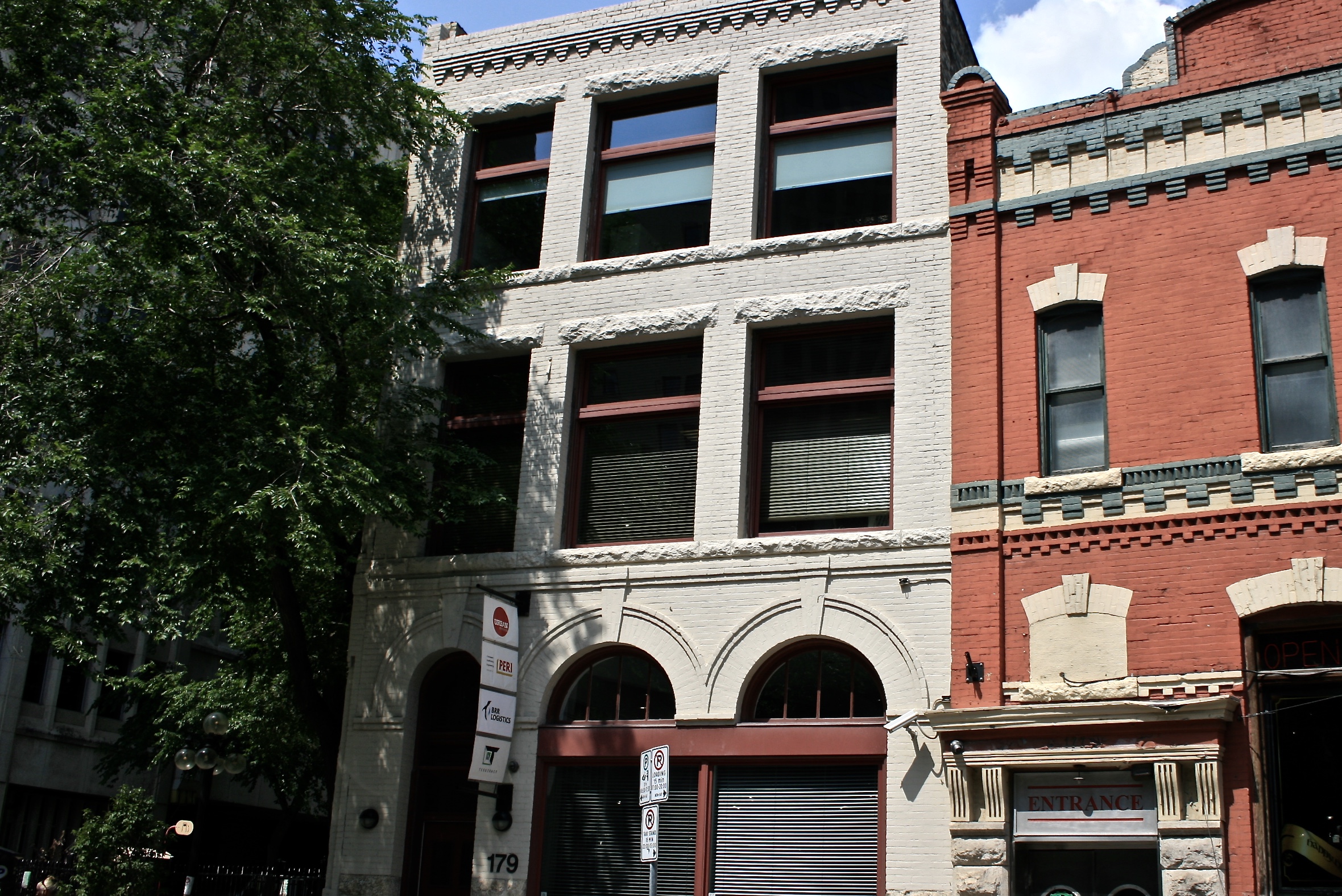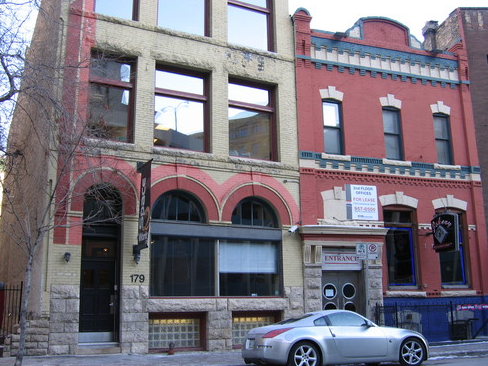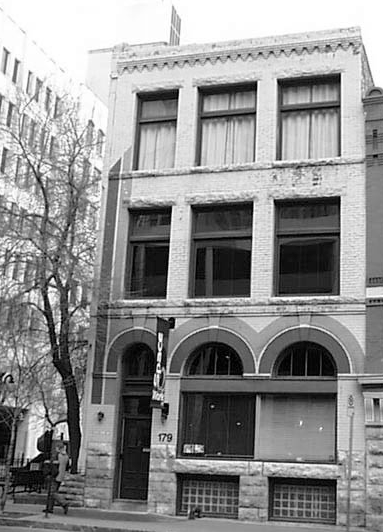179 McDermot Avenue
| Former Names: |
|
|---|---|
| Address: | 179 McDermot Avenue |
| Constructed: | 1898–1903 |
| Architects: |
|
| Guides: | Part of the QR Code Tour |
More Information
The W.F. Alloway Building, a three-storey brick warehouse erected between 1898 and 1903, is situated east of Main Street in Winnipeg’s historic Exchange District. The City of Winnipeg designation applies to the building on its footprint.
The W.F. Alloway Building is a skilful and, on its exterior, a relatively intact representative of a small-scale Romanesque Revival-style warehouse built during Winnipeg’s boom at the close of the nineteenth century. It was erected as a revenue property by William Forbes Alloway, a successful private banker and investor also known for his 1921 endowment of the Winnipeg Foundation, Canada’s first charitable community foundation, which has grown to become an important source of support for a wide range of local initiatives. The W.F. Alloway Building, occupied for many years by tenants in the printing and wholesale trades, found renewed use as a renovated commercial office building in the 1970s. It also has a vital role within its Exchange District streetscape, part of a national historic site, where it anchors the west end of a group of designated buildings, three others of which, like it, originated prior to 1900.
Source: City of Winnipeg Committee on Planning and Community Services Minutes, June 24, 1985
For more information:
Canada’s Historic Places
Design Characteristics
| Roof: | flat |
|---|---|
| Materials: | brick, limestone, wood |
| Height: | 3 storeys |
| Style: | Romanesque Revival |
| Neighbourhood: | The Exchange District |
- Key elements that define the heritage character of the W.F. Alloway Building site include:
- – the building’s placement flush to the public sidewalks, contributing to a continuous edge on the north side of McDermot Avenue east of Main Street
- – its inclusion in a row of similarly aged warehouses and commercial buildings, including the T.W. Taylor, Toronto Type Foundry, Grange, Dawson Richardson and Galpern (Porter) buildings to its east
- Key elements that define the building’s exterior character and reserved Romanesque Revival styling include:
- – the rectangular massing of solid buff brick with an exposed limestone base rising 1.5 metres from grade, all capped by a flat roof
- – the north and south facades of three bays each, symmetrically balanced at the north (rear) but with a narrow side entrance bay at the front
- – the large openings, vertically aligned, including the rectangular main-floor front windows with arched transoms, brick voussoirs, drip moulding and keystones, the upper-storey rectangular windows, flat-headed with transoms, and the rear openings with round- and segmental-arched brick heads
- – the details, including the brick cornice and parapet, the brick belt course atop the main floor, the elevated and recessed front entrance, the rough-cut limestone sills and lintels, the metal fire escape, etc.
- Key elements that define the building’s purposeful interior details and finishes include:
- – the informal open plan organized by a column grid
- – the details, including the exposed wooden beams, posts and brick walls throughout, some plank wood flooring, stairs with intact wooden treads and risers, etc.




