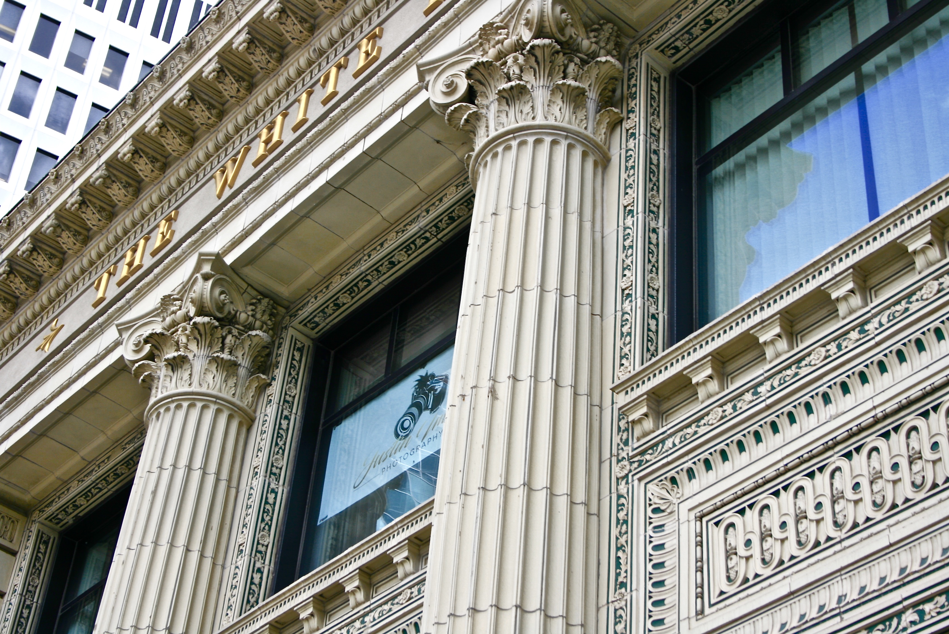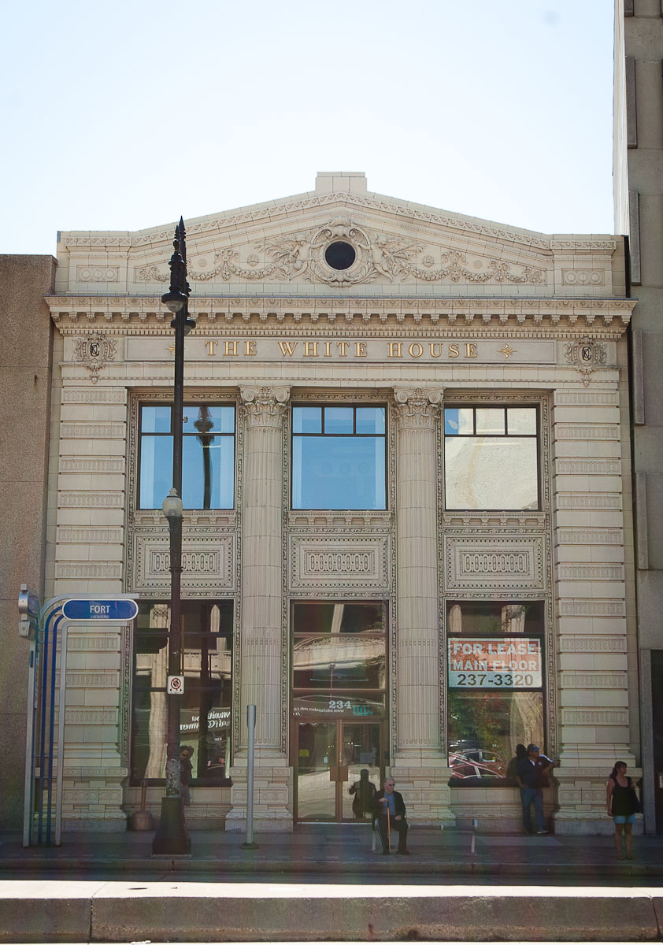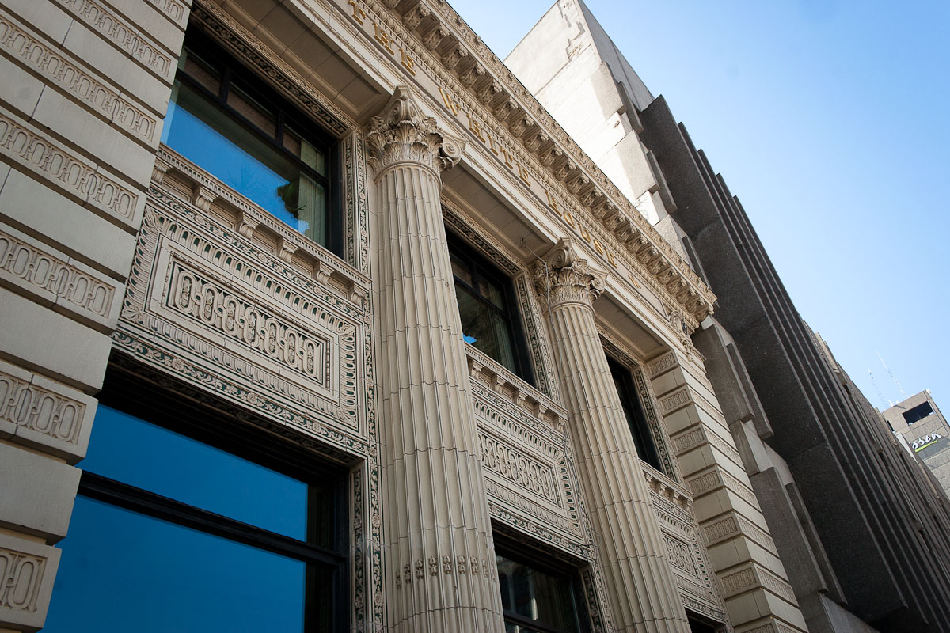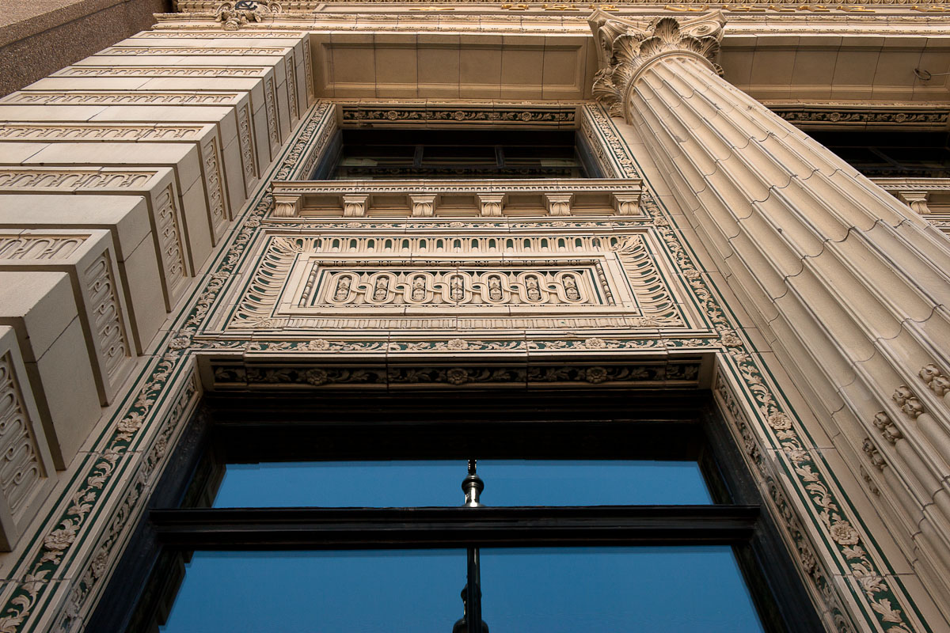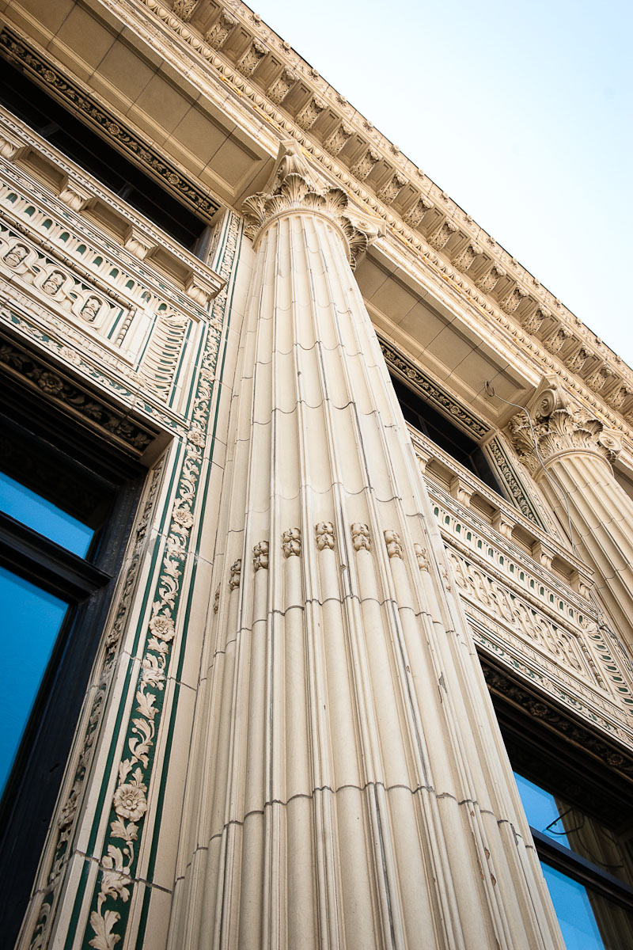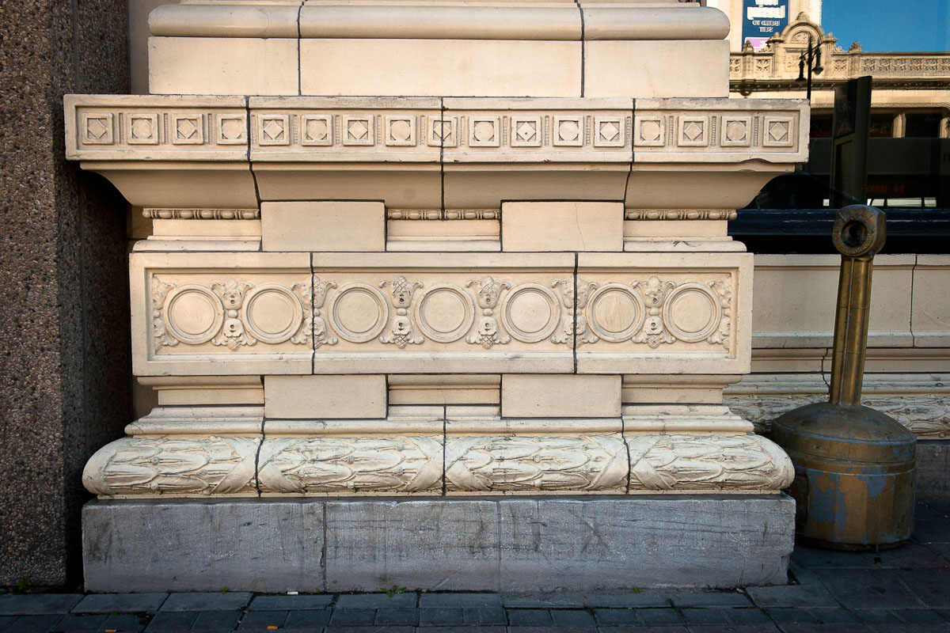234 Portage Avenue
| Former Names: |
|
|---|---|
| Address: | 234 Portage Avenue |
| Current Use: | Retail and office |
| Original Use: | Office |
| Constructed: | 1909 |
| Other Work: | 1980: Revolving doors were replaced with aluminum doors |
| Architects: |
|
| Contractors: |
|
More Information
The small, classically-inspired North West Trust Building is another well-executed project by architect John D. Atchison. The structure was built for the real estate firm Oldfield, Kirby and Gardner. It is faced with a very fine cream-coloured terracotta with a green and cream terracotta floral design manufactured by Chicago’s American Terra Cotta Company. The fire-proofing qualities of the terracotta may have aided the structure when, on Boxing Day 1955, the neighbouring Huron and Erie Building was destroyed by a blaze. The building’s pediment (triangular top) is particularly rich in detail. Two cherubs support a medallion and are surrounded by feathery sheaves of grain and lush garlands of flowers, fruit and vegetables.
Steps towards restoration took place in April of 2004 when the building was purchased by Michael Fillion and a partner. They’d applied for heritage status and received a grade II status. The first phase of restoration was to the terra cotta cladding on the exterior. Next was the two-year process of interior restoration of the main floor’s banking hall as well as the second floor offices. In 2007 it was estimated that the restoration process would cost up to two million dollars.
Design Characteristics
| Materials: | terra cotta |
|---|---|
| Height: | 2 storeys |
| Style: | Neoclassical |
| Neighbourhood: | Downtown |
- Classically-inspired design
- Green and Cream terra cotta was used in the details of the buildings exterior
- Ornate details made of terra cotta depict two cherubs supporting a medallion surrounded by feathery sheaves of grain and lush garlands of flowers, fruit and vegetables.
