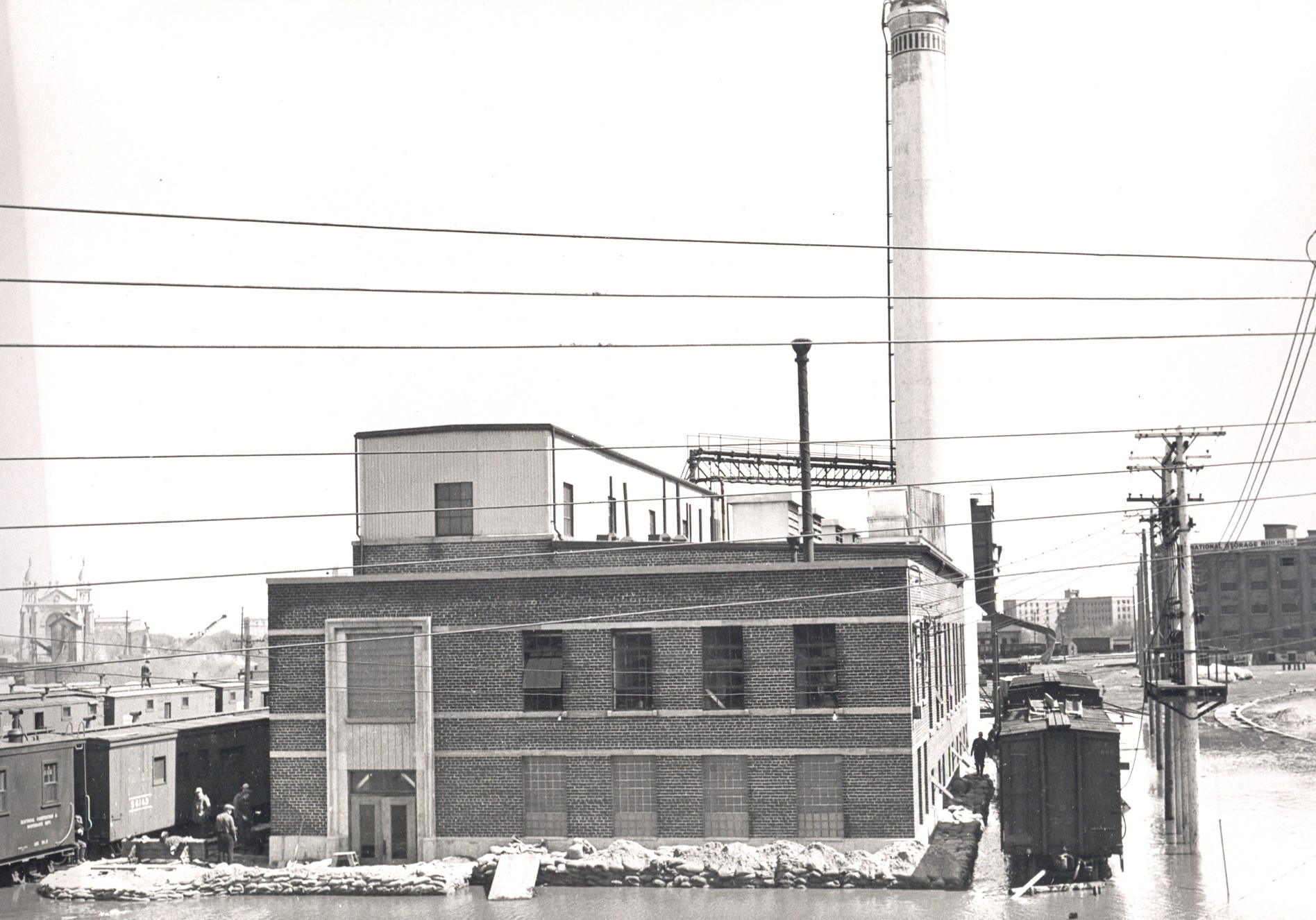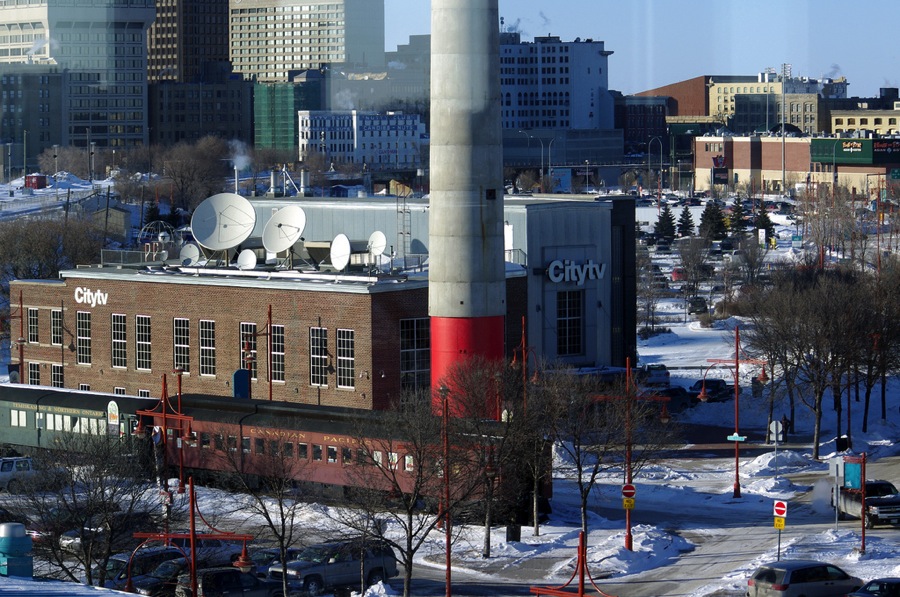8 Forks Market Road
| Former Names: |
|
|---|---|
| Address: | 8 Forks Market Road |
| Current Use: | Television studios |
| Original Use: | Railway steam plant |
| Constructed: | 1947–48 |
| Other Work: | 1999-2000 Rehabilitation |
| Architects: |
|
More Information
Opened in 1949, this steam plant was built with three distinct sections: the larger section is two storeys high over a raised foundation of reinforced concrete founded on piles. There is a square addition on the west side which interrupts the roofline and window pattern of the east section. Then there is a third original section on the north side which now contains the front entrance. Fire safety was tantamount in the design and dictated the separation of the three sections, which were designed to make the boilers safe with their fires contained and protect the coal feed system.
The main portion of the building is the rectangular brown brick structure along Forks Market Road in what is the geographic mid-point between the East Yards and the Fort Garry Hotel. The choice of dark brick contrasts with the buff- coloured brick of the older rail structures, which showed the soot that this darker brick would better conceal.
Behind the brick is a frame of structural steel with steel trusses beneath a roof of pre-cast slab. Interior walls were masonry with a mezzanine catwalk of steel grating with an office on the northwest corner, accessed by open steel stairs.
The many original windows for the powerhouse were single pane industrial glass in steel frames, hinged in the middle to pivot wide open. Tall windows along the south side are grouped in pairs with concrete sills and align with a row
Design Characteristics
| Neighbourhood: | The Forks |
|---|

