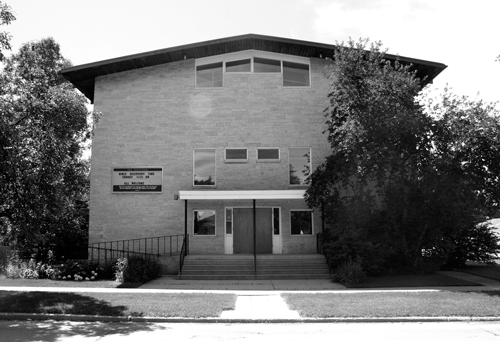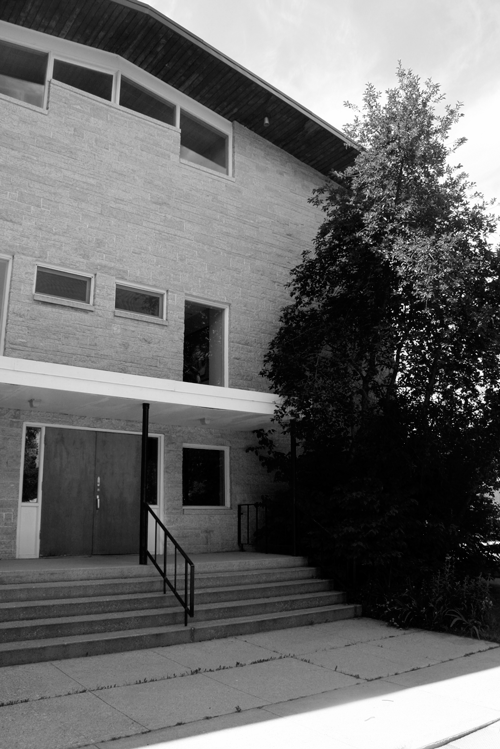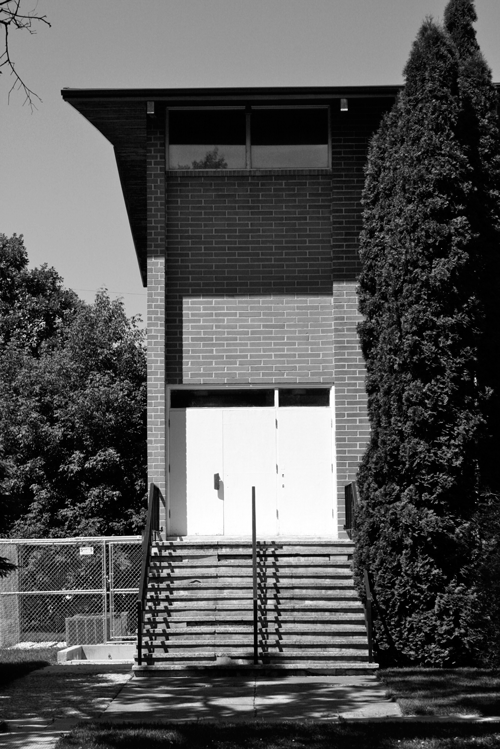Oxford United Church
| Address: | 621 Oxford Street |
|---|---|
| Current Use: | Place of worship |
| Constructed: | 1956 -1957 |
| Architects: |
|
| Contractors: |
|
Significant Dates
- May 1952, Lot purchased
- 1953, Temporary church placed on site
- Summer 1953, Services begin
- 1956, Building campaign begins
- 1957, Permanent structure built
Design Characteristics
| Materials: | brick, Tyndall stone |
|---|---|
| Neighbourhood: | Central River Heights |
- Dimensions 50′ x 90′
- Two stories high with a mezzanine and balcony
- Seating for 160 on balcony
- Seating for 440 in nave
- Red brick exterior, front elevation finished in Tyndall stone
Sources
Church Editor. “Growth Proof of Enterprise.” Winnipeg Free Press, October 5, 1957.
Neil Bingham, A Study of the Church Buildings in Manitoba of the Congregational, Methodist, Presbyterian and United Churches of Canada. (Manitoba Culture, Heritage and Recreation, Historic Resources, 1987).
Winnipeg, Oxford File, UCA. Annual Report, 1982.
Locations of Supporting Info
Manitoba and Northwestern Conference, United Church of Canada Archives, University of Winnipeg


