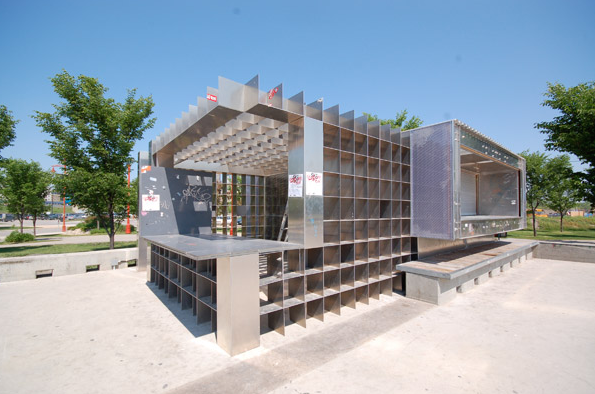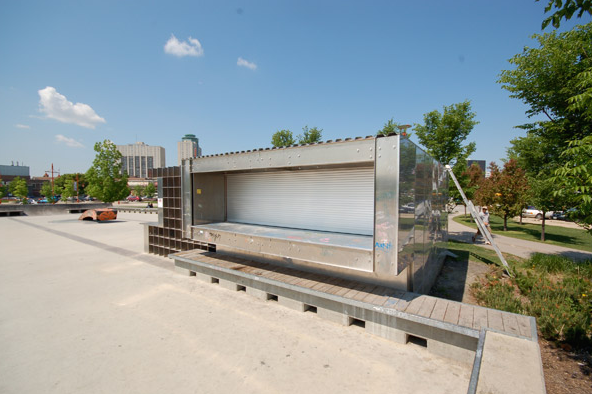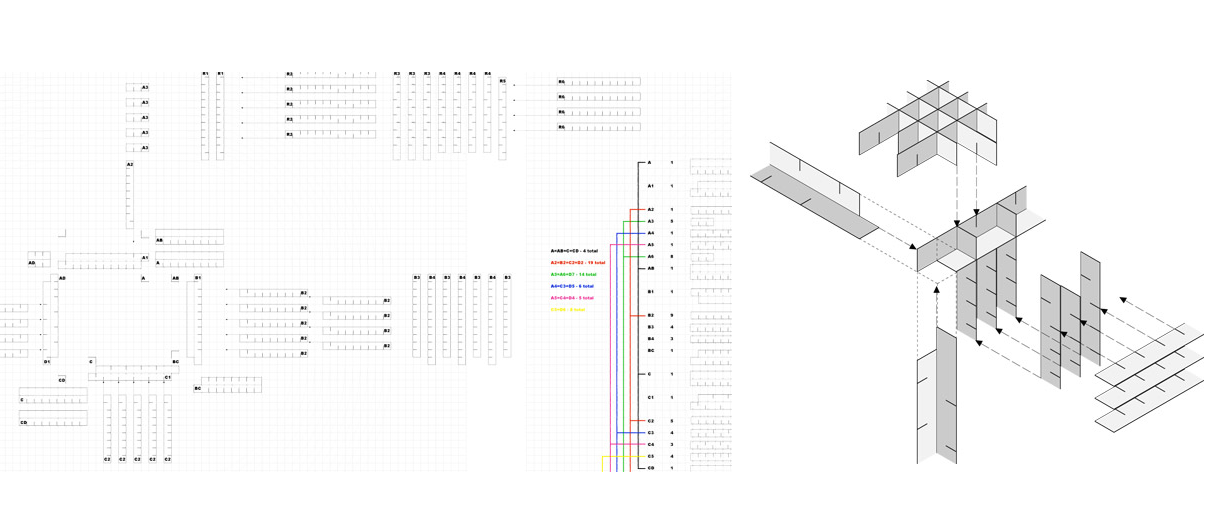SK8
| Address: | 25 Forks Market Road |
|---|---|
| Constructed: | 2008 |
| Architects: |
|
More Information
The SK8 kiosk, built to accompany the skate park, was originally designed to be both temporary and seasonal. The project consists of two phases, the open-air kiosk and the enclosed storage and repair shop.
The phase I kiosk began as a simple exercise to create a structure that could be disassembled and would require a minimal amount of connections during its erection. While all of the components for the structure are custom manufactured, the play of creating volume and enclosure from the modular and easy-to-manufacture pieces remain evident in the final product. The quarter-inch-thick, one-foot-wide aluminum plates create a simple interlocking egg crate structure that has enough strength to span as a roof or a wall, but also to function as shelving for the store merchandise. The enclosed volume is metaphorically ‘pulled apart’ to allow for access points into the 3.6 × 4.8 metre kiosk.
The phase II structure acts as a companion piece to the original frame. The one-foot module continues, but the aluminum structure is now expressed on the inside and clad with cellular plastic panels on three of its exterior faces.
Design Characteristics
| Materials: | aluminum Aluminum |
|---|---|
| Size: | 1,000 square feet (304.8 square metres) |
| Neighbourhood: | The Forks |


