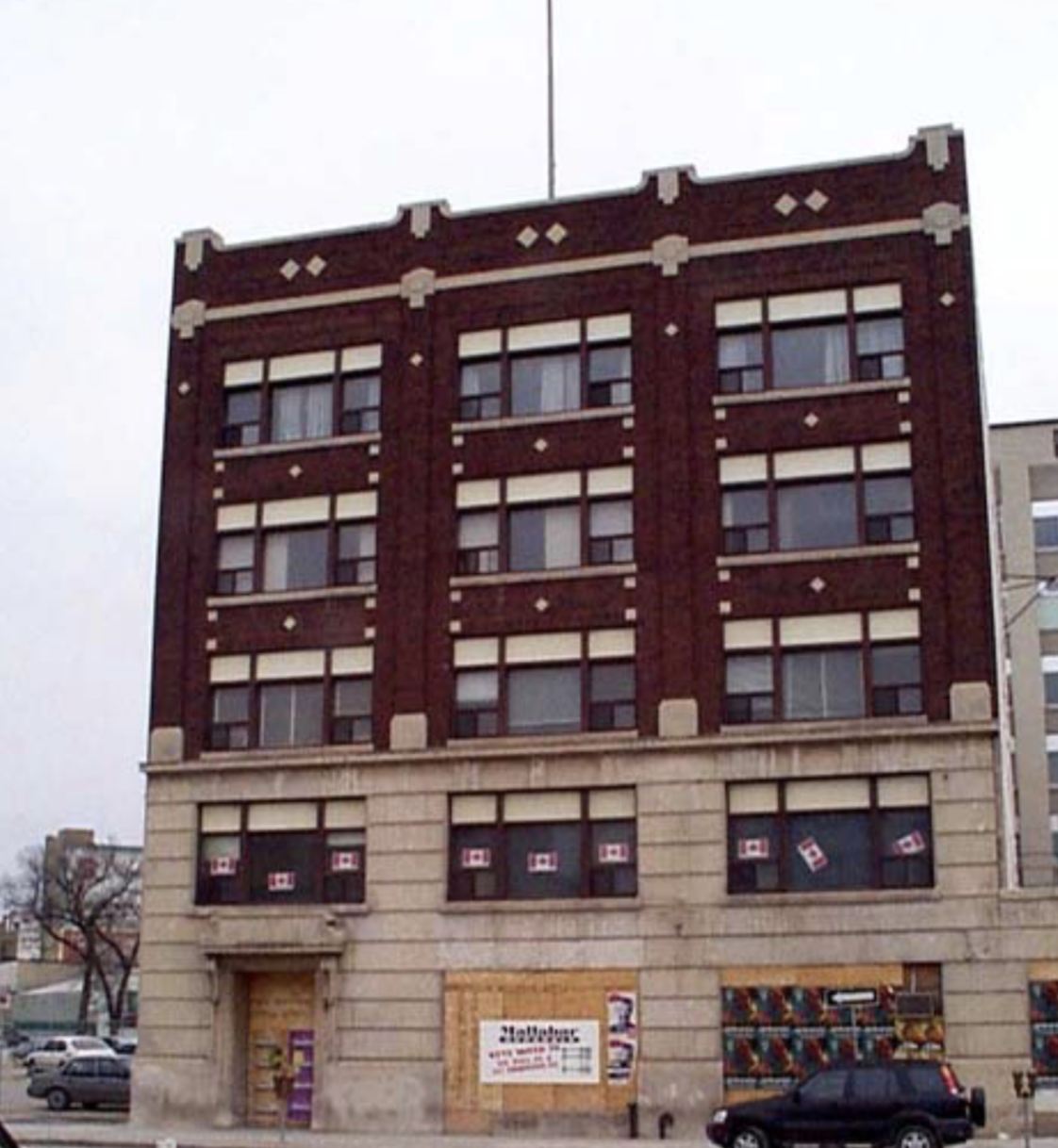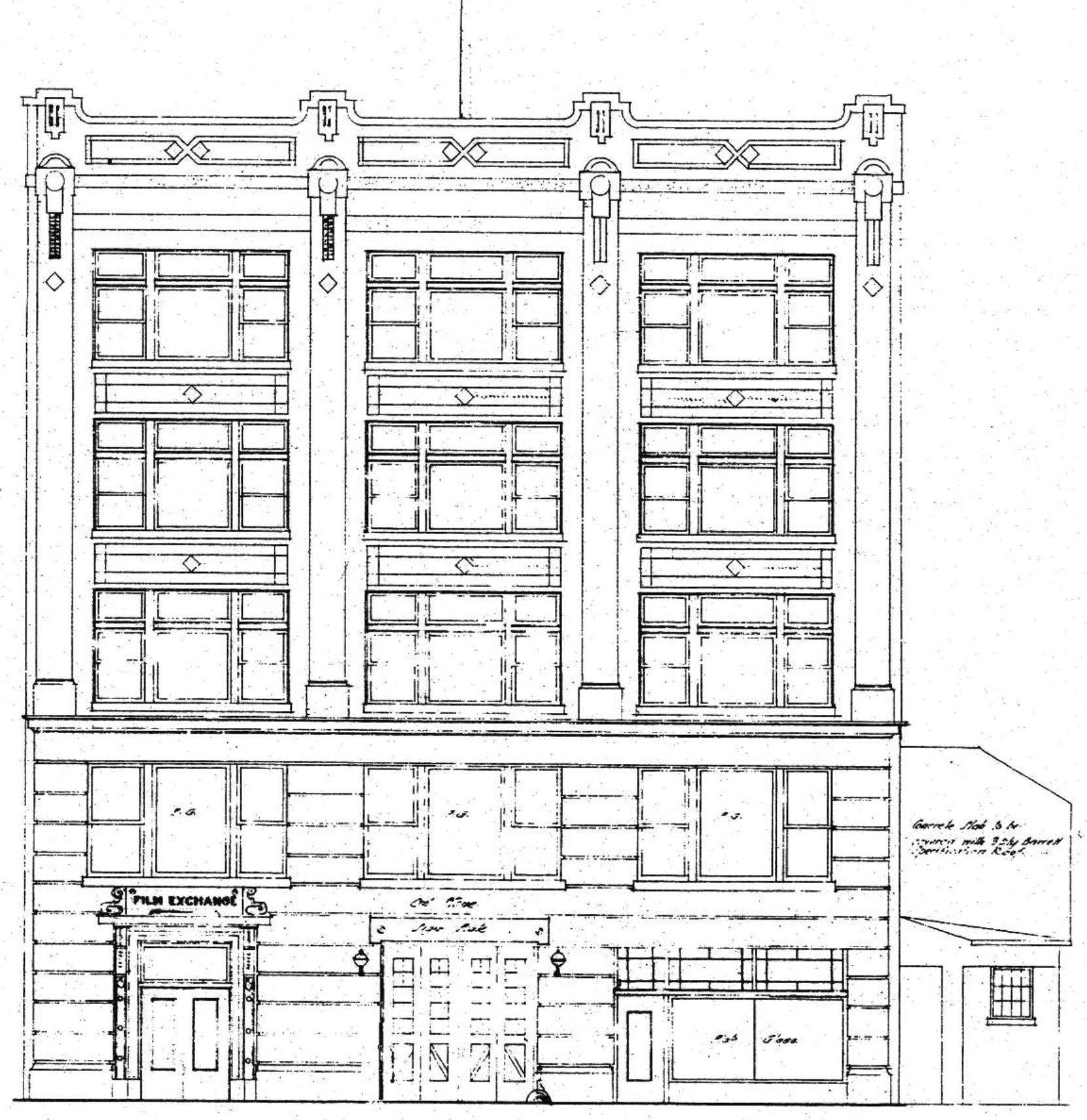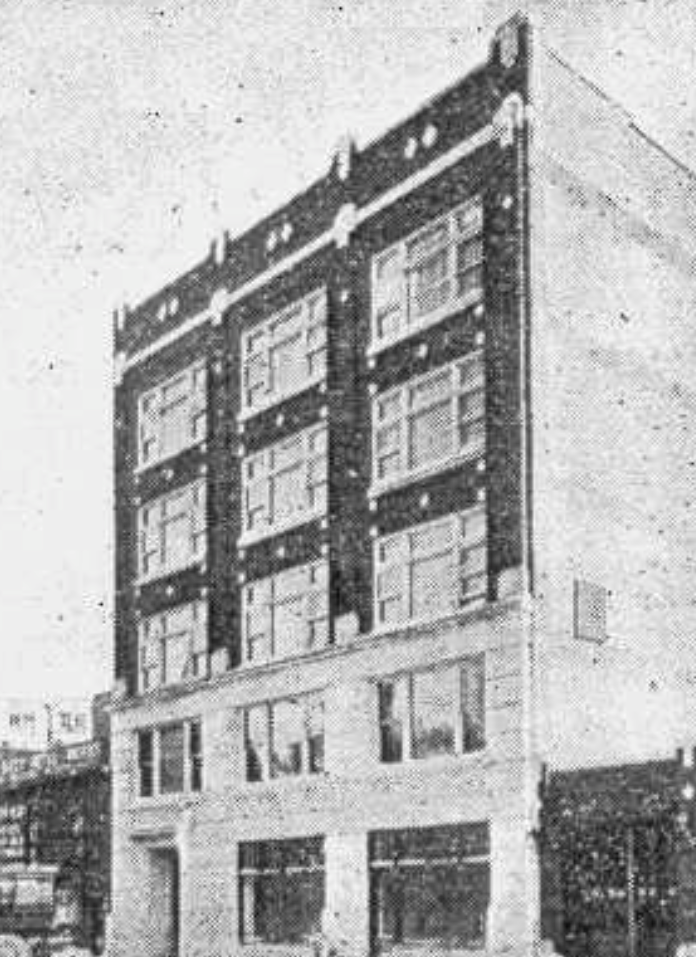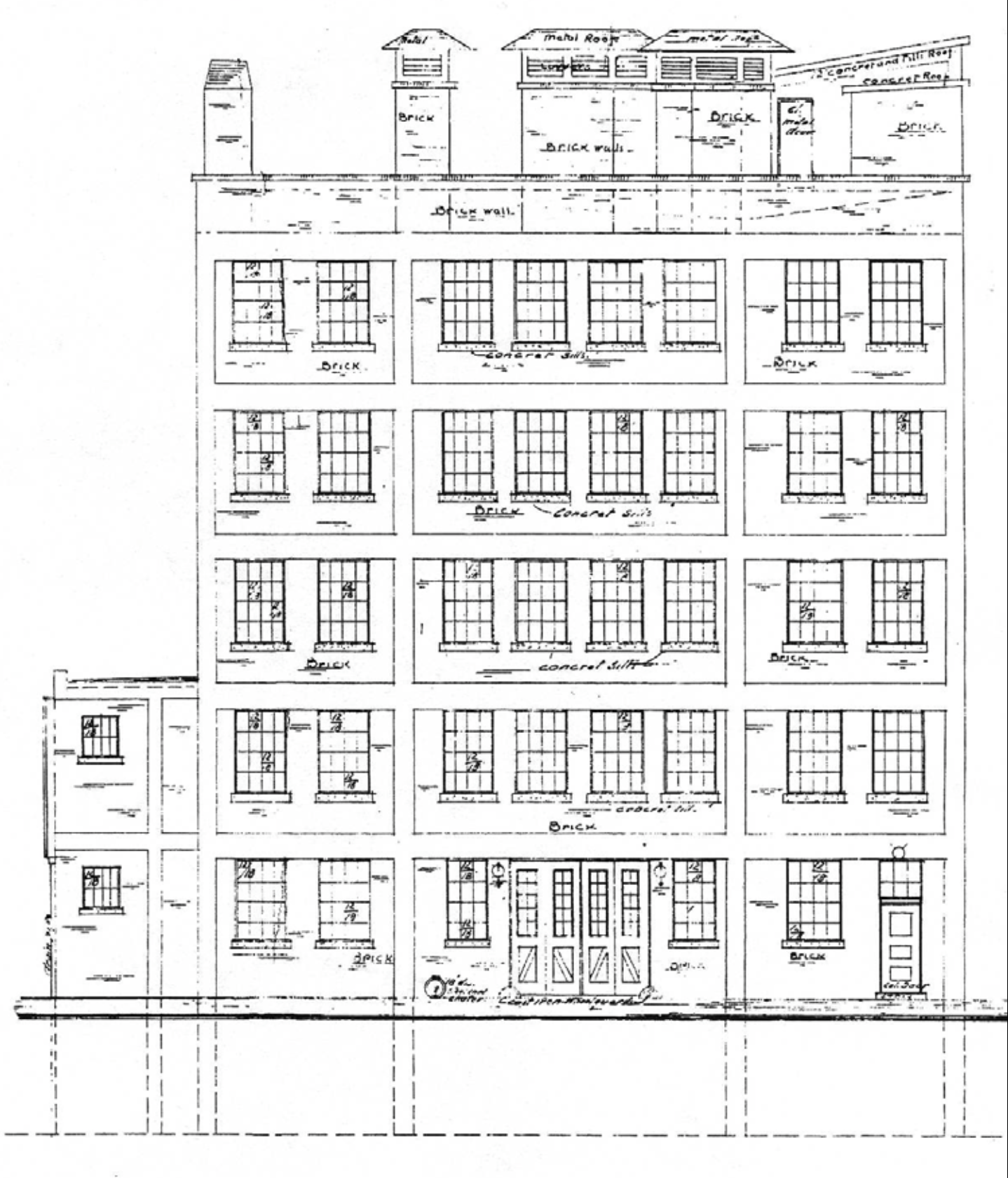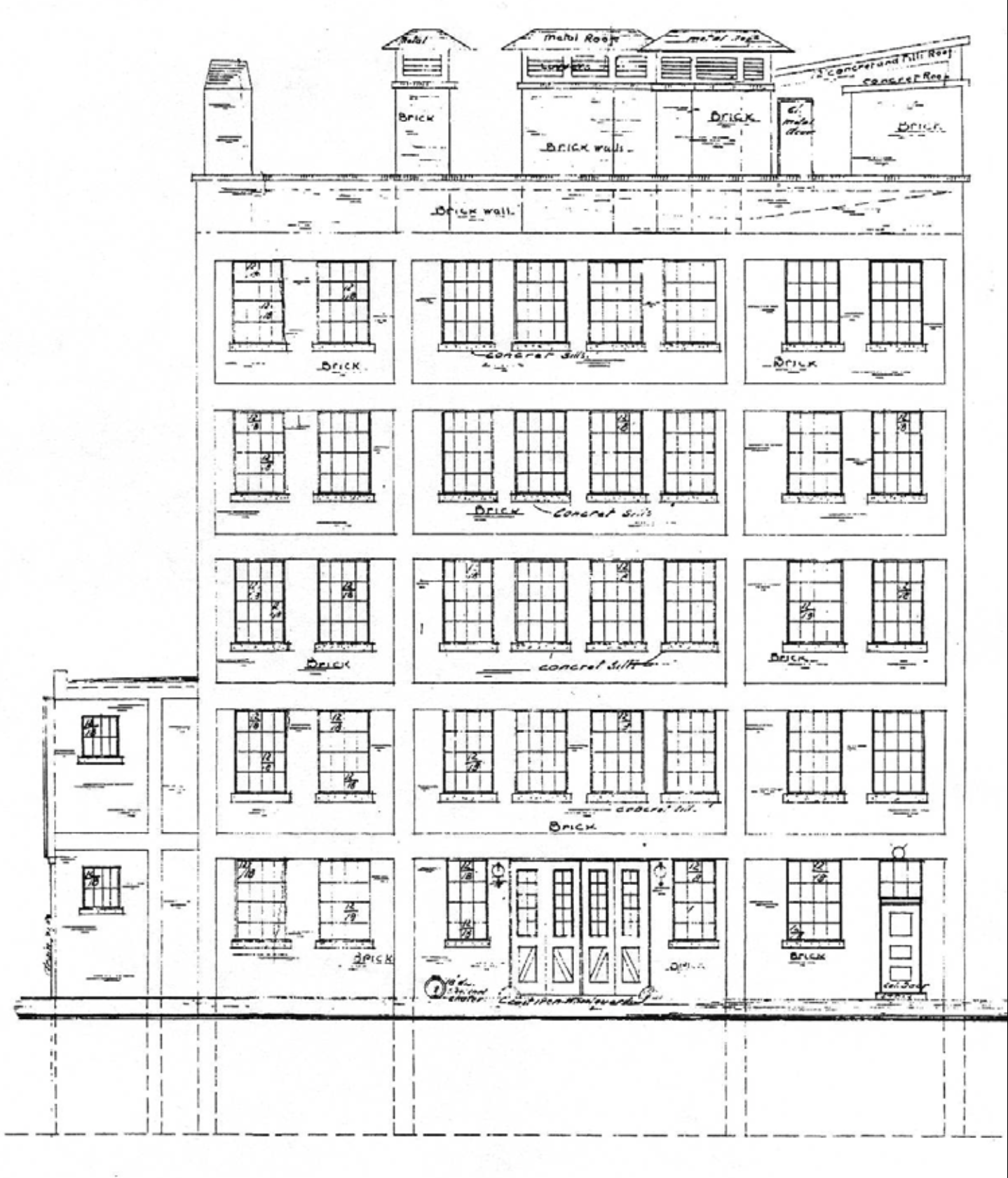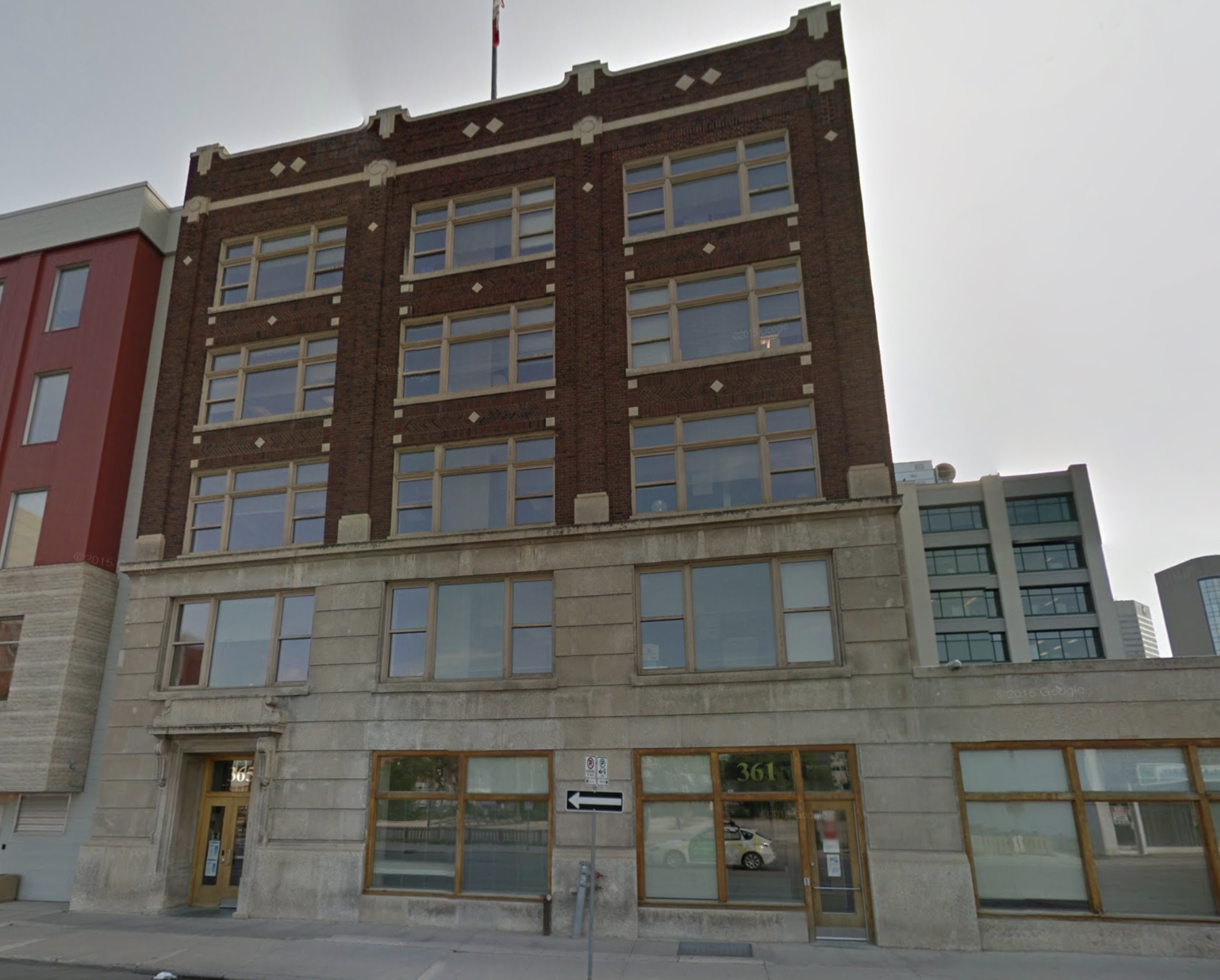361 Hargrave Street
| Former Names: |
|
|---|---|
| Address: | 361 Hargrave Street |
| Current Use: | Offices |
| Original Use: | Film Exchange |
| Constructed: | 1922 |
| Architects: | |
| Contractors: |
|
More Information
The Film Exchange Building was designed in the Chicago School style, prevalent in North America’s downtowns from 1905 to the 1930s. Taking its name from a group of Illinois architects of the 1880s and 1890s, the style grew from the heavy Richardsonian Romanesque warehouses of the period. The new style took the technological advances in construction – steel framing and reinforced concrete – and looked to find new expression for these skyscrapers.
The structures were divided into three distinct zones, mimicking a classical column. The ground floor or base was usually given to large glass display windows and a flourish of ornamentation. The capital of the column was created by a heavily embellished top floor, often with an overstated entablature. The floors in between created the body of the column and usually were treated with more subdued ornamentation. Because the walls were no longer load-bearing, window areas were expanded, increasing interior ventilation and illumination. Window divisions were scaled down, including the familiar three-panes ‘Chicago window’ – a large fixed pane framed by narrower, movable side-lights.
This building, because of its specialized function, had to comply with new city regulations and therefore had some unusual features. The storage of motion picture film had, from the earliest time, been a source of consternation for those within the industry and for insurance companies and city officials across the continent. The problem was the highly flammable nature of the nitrate film. It wasn’t until 1923 with the introduction of cellulose acetate film that the hazard of fire was minimized.
Source:City of Winnipeg
Design Characteristics
| Materials: | brick, concrete, stone |
|---|---|
| Style: | Chicago |
| Developer: |
|
| Neighbourhood: | Downtown |
- Designed in the Chicago Style
- The front (west) façade is the only elevation ornamentally treated. This façade is symmetrically designed and divided into three bays. The ground and second floors are faced with cut stone, rising 8.2 m (27 feet) above grade. The ornate door, with its stone frame and shaped hood with ornate brackets, is located at the north end of the elevation. The original ground floor included a large, multi-paned display window at the south end and a large vehicle entrance centrally located. Alterations to these plans led to the replacement of this larger door with a display window and the construction of the ramp entrance at the south side of the building in a small, one-storey section. This section was originally clad in brick similar to the rest of the main building, but was reclad in stone at a later date. The second floor features three multi-paned Chicago windows, as do the third, fourth and fifth floors.
- The upper three floors of the building are finished in the dark Fort William brick. The three bays are separated through the use of brick pilasters with stone bases and heads. The ornate heads are connected by a thin stone belt course just below the shaped parapet, which also has stone accents and coping. The windows of all three storeys are finished with stone lug sills. Small stone accents are found on panels below the fourth- and fifth-storey windows.
- On both the north and south façades, the concrete skeleton is exposed and the plain brick walls are interrupted by numerous warehouse windows with concrete sills. Many of the original windows have been replaced.
- The rear of the building, as originally designed, featured a large, centrally located vehicle entrance as well as a small door at the north end. As with the front façade, however, the vehicle entrance was removed from the main building and placed in the one-storey section on the south side of the building (Plate 10). Most of the original windows have been replaced over time.
