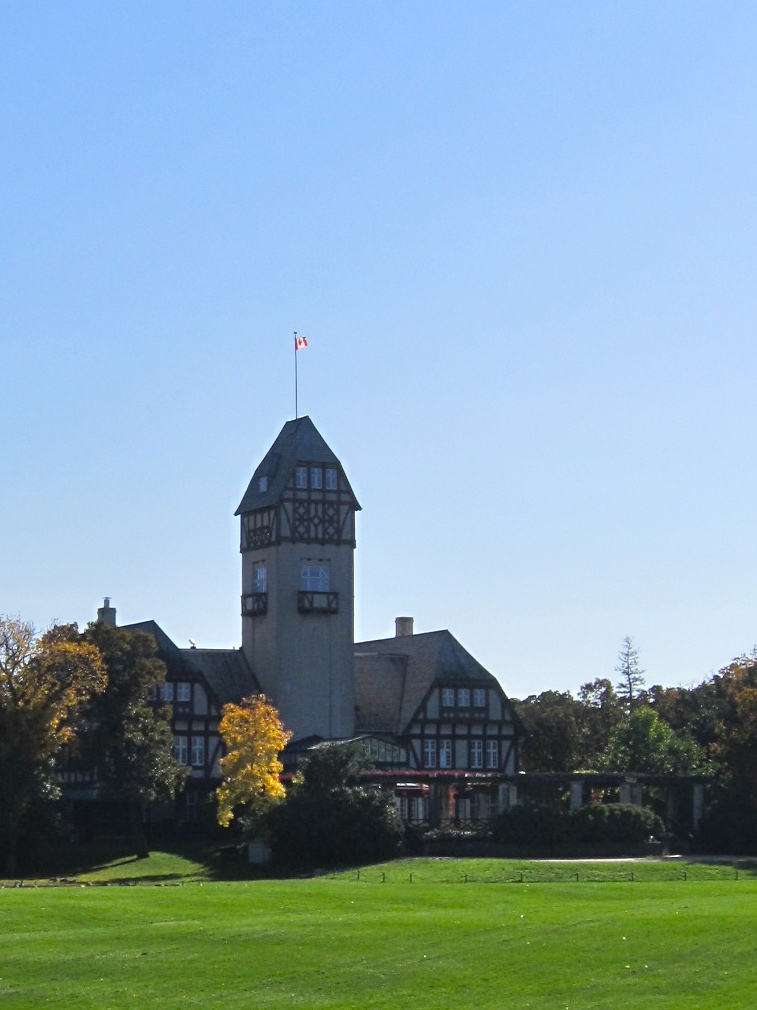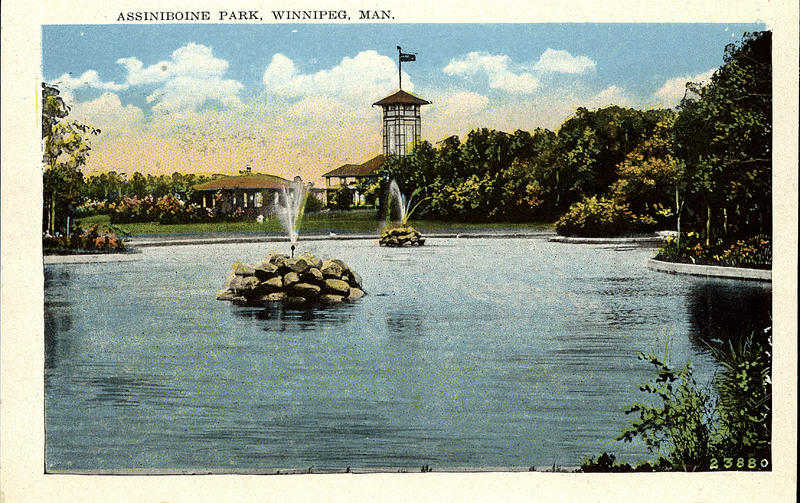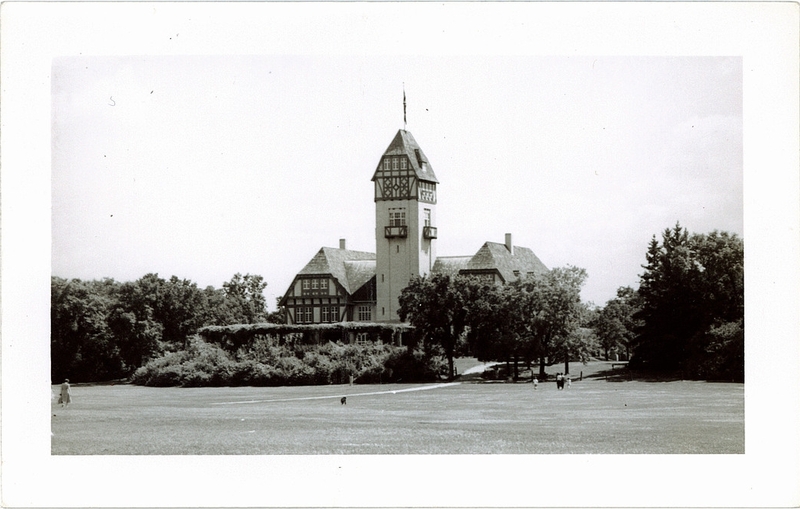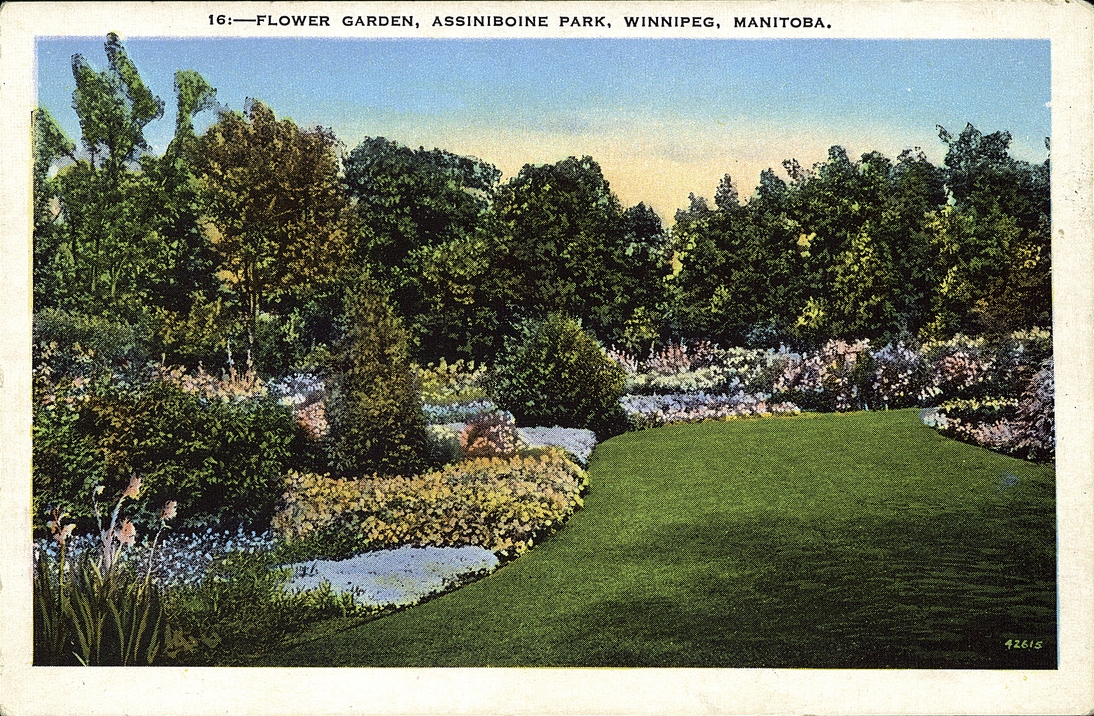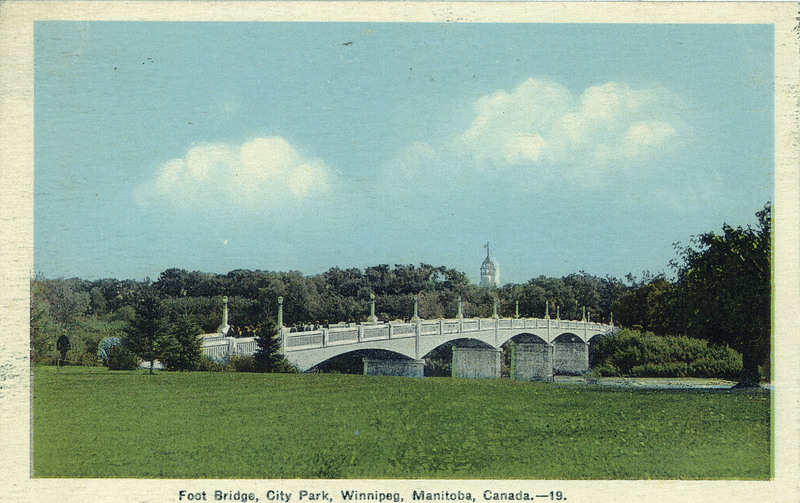Assiniboine Park
| Address: | 2355 Corydon Avenue |
|---|---|
| Constructed: | 1904-09 |
| Architects: |
|
More Information
Today, at over 100 years old, Assiniboine Park stands as one of the foremost Canadian artifacts of the late-nineteenth and early-twentieth century effort at civic beautification. Today we might take the existence of parks somewhat for granted, forgetting that the development of public parks – as opposed to aristocratic pleasure grounds, or locked private parks – were a remarkable development of the nineteenth century. Urban parks were commonly conceived as places of respite for the new and growing populations of cities; areas to connect with nature in an industrialising society.
The City of Winnipeg bought 115 hectares of land for Assiniboine Park in 1904. Frederick G. Todd, Canada’s first registered landscape architect, completed the design for the park. Todd had been assistant to Frederick Law Olmsted, designer (with Calvert Vaux) of New York’s Central Park, a figure often thought of as the father of American landscape architecture and a guiding presence to the City Beautiful movement. Todd worked with Olmsted, in particular, on Montreal’s Mount Royal Park. Like Olmsted, Todd’s preoccupation was in the integration of nature into the developing fabric of North America’s cities. And like Olmsted, a frequent vehicle for this impulse was to draw on the English style of garden design, with its dual formal elements: a pastoral vision and a picturesque appreciation of natural scenery. The person responsible for executing Todd’s vision – and another key player in Assiniboine Park’s development – was George Champion, superintendent of Winnipeg’s Parks Board, formerly employed in the Royal Gardens at Kew, in Britain. (Champion later designed Kildonan Park in a similar mode.)
The goal of this approach – discernible in Todd’s work at Assiniboine Park – was to imbue an “enlarged sense of the bounteousness of nature” as well as to forge a setting for “unconscious or indirect recreation.” Aiding to reach these objectives was the conception of the park as a broader coherence. Trees, turf, water, rocks, bridges, while beautiful in themselves, were to be combined into an organically interwoven result. A key in this regard was the organisation of space to a perspective in which a sense of space was imbued by contrasting darker foreground forms with lighter ones further away.
These aims were not separated from the appreciation of the environment as found. Indeed, of his plan for Assiniboine Park Todd stated: “In the West where parks must necessarily be located upon the open prairie, and where at best the open surface is only partly rolling, I have taken as the chief character of the park, the open plain itself.”* But the strategy was to see nature as a partner and to enrich the natural scenery, amplifying effects to foster the goal of escape from the bustle of city life. Or, as Todd himself put it: “a crowded population, if they are to live in health and happiness, must have space for the enjoyment of that peaceful beauty of nature” which is “so wonderfully refreshing to the tired souls of city dweller.”
* QUOTES FROM: Frederick Todd, “Character in Park Design,” Canadian Municipal Journal, 1905.
Design Characteristics
| Neighbourhood: | Tuxedo |
|---|
- English style of garden design emphasizing picturesque views and values
- Man-made naturalistic landscapes
- Formal gardens in south-east portion of the park framed by oval allée of elms
- English flower garden
- Extensive greensward framed by thick forested areas
- Allée of elms marking south entrance passage
- Curvilinear Duck Pond
- Central axis marked by vertically-oriented Pavilion
- Footbridge across Assiniboine River connecting park to Portage Avenue
