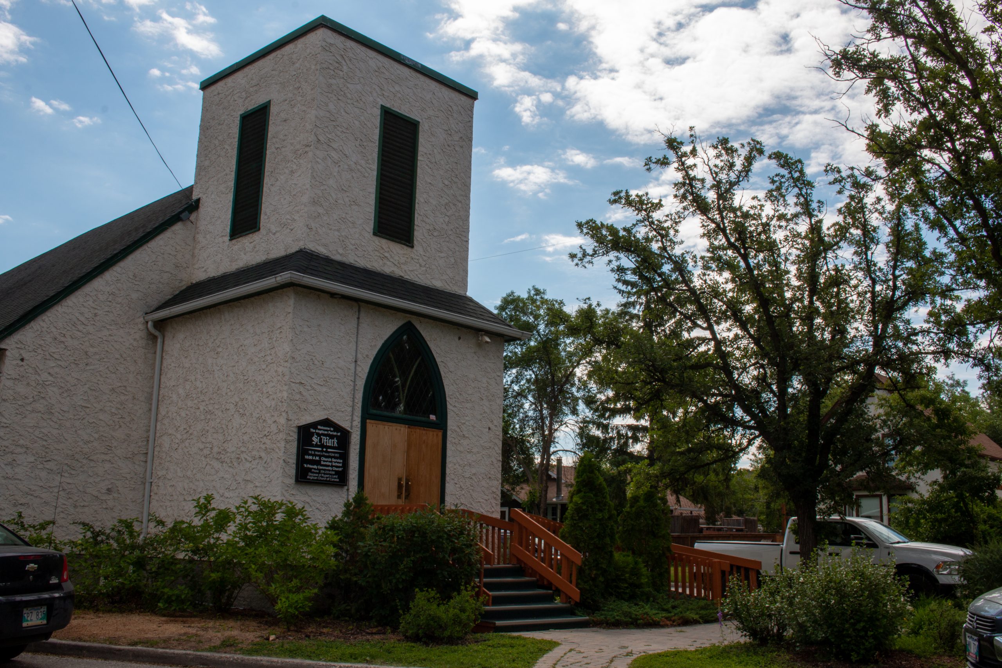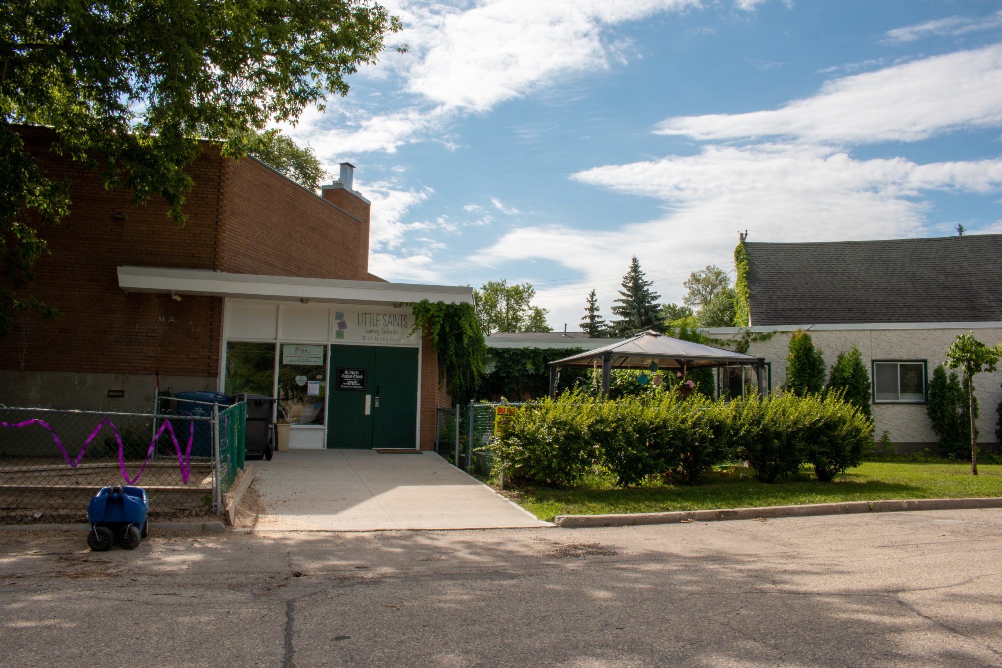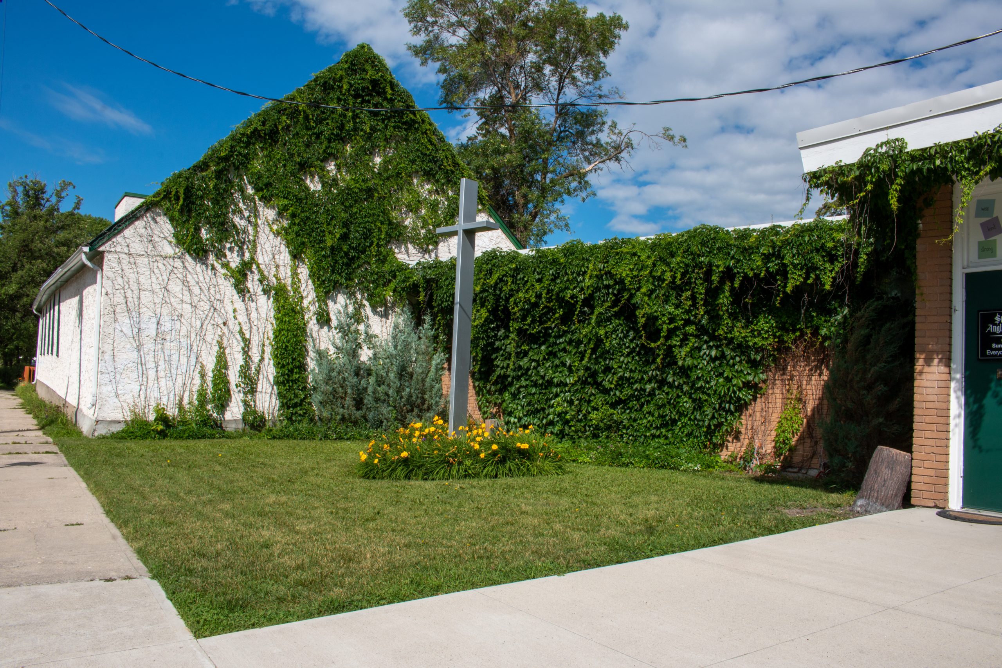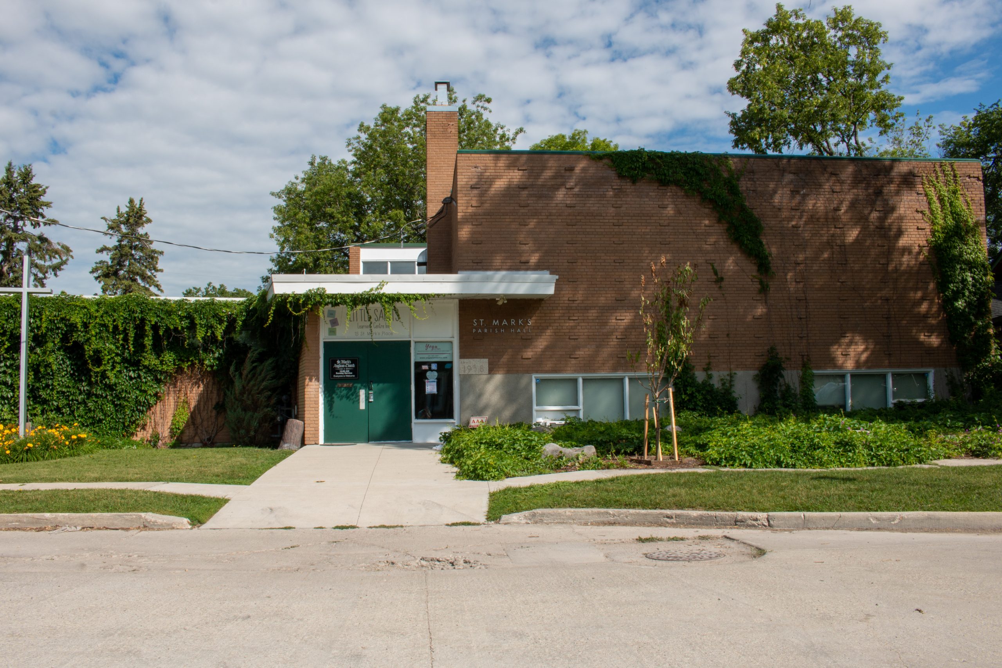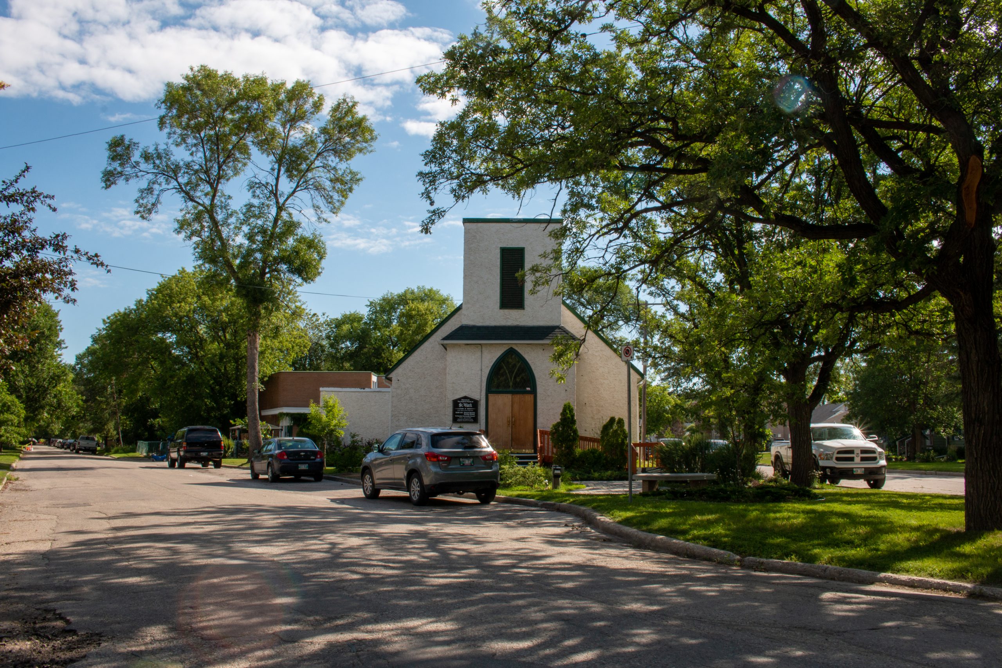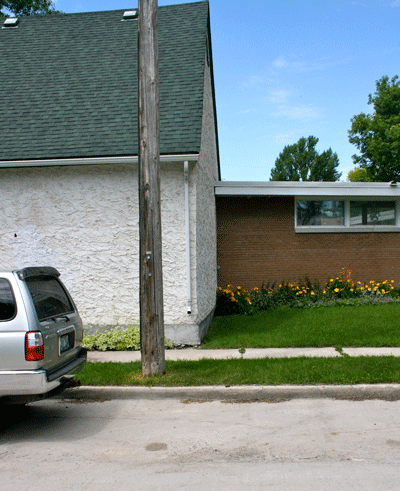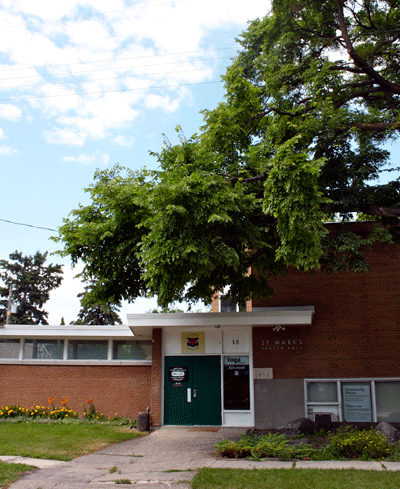St. Mark's Anglican Church Hall
| Address: | 19 St. Marks Place |
|---|---|
| Current Use: | Place of worship |
| Constructed: | 1917 |
| Other Work: | 1927, addition |
| Architects: | Unknown |
More Information
In 1914, St. Mark’s Church began as Mission and set to work on the construction of a church at 19 St. Mark’s Place through voluntary labour. By 1917, the first church building was complete. The original white stucco building was added to in 1927, following the church’s establishment as a Parish in 1926, connecting to its west side. The original exterior facade was not continued by the addition, which is instead clad in red brick. The flat-roofed structure is flanked by two entrances on its north and south sides, with transom glazing and awnings emphasized by the low horizontal lines of its design. Another Parish Hall was constructed in 1958.
The 1958 addition currently houses a daycare, while church services continue in the original building and first Parish Hall.
Design Characteristics
| Roof: | flat |
|---|---|
| Materials: | brick, stucco |
| Neighbourhood: | Elm Park |
- Cost of construction: $80,000
- Dimensions: approx. 73′ x 40′
- Slab on grade
- Red Brick exterior
- Connects to rear of 1927 church on west portion of site
- Entrances on both north and south elevation
- Flat roof
- Low horizontal lines of building emphasized by transom glazing and awnings
Sources
Church Editor. New Parish Hall for Growing Church. Winnipeg Free Press, July 12, 1958.
