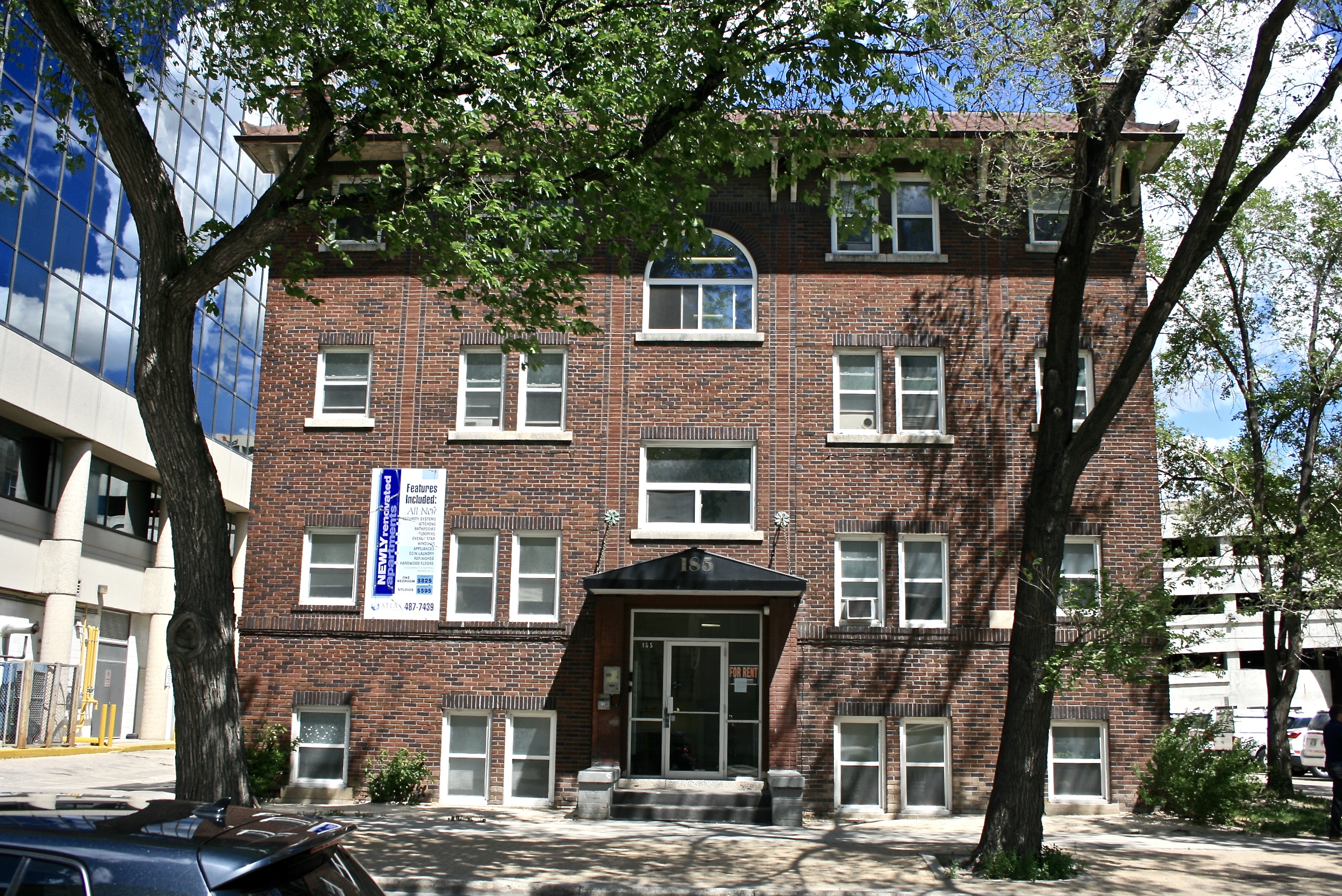Clinton Apartments
| Address: | 185 Vaughan Street |
|---|---|
| Current Use: | Apartment |
| Original Use: | Apartment |
| Constructed: | 1928 |
| Architects: |
|
More Information
185 Vaughan Street, also known as Clinton Apartments, was constructed in 1928. J. W. Hawkers, the architect, was an Englishman who specialised in designing low-rise apartments all over Winnipeg. Other notable works of his include the Raleigh Apartments (1931) and the Bessborough Apartments (1931).
Hawkers worked on designing low-rise apartments in a simple art deco style with little ornamentation. Clinton Apartments was designed in a U-shape to allow for natural light to reach the internal units. The building’s exterior is made of bricked stucco and there are stone accents throughout the building’s facade. Apartment suites are designed on all three storeys and in the basement. The main entrance to the building is centrally located facing Vaughan Street and is slightly raised upon a small set of stone stairs.
The building is still an apartment complex.
Design Characteristics
| Materials: | stone, stucco |
|---|---|
| Height: | 3 storeys |
| Size: | 6,011 square feet (1,832.15 square metres) |
| Style: | Simple Art Deco |
| Neighbourhood: | Downtown |
- Three storey with basement low-rise apartment complex
- U-shape design to allow for natural lighting
- Made of bricked stucco and stone accents throughout
- Simple art deco with subtle ornamentation
