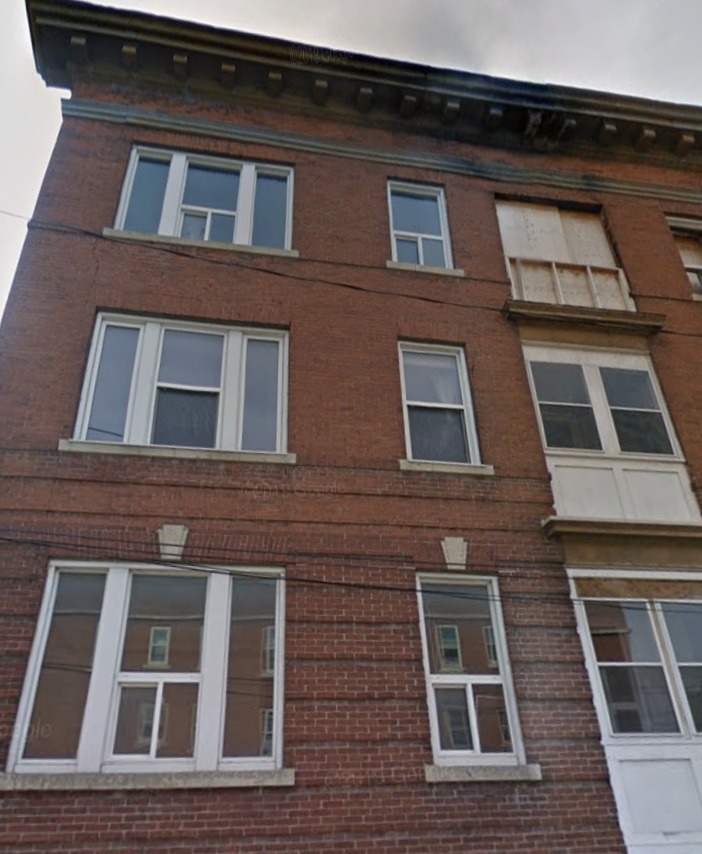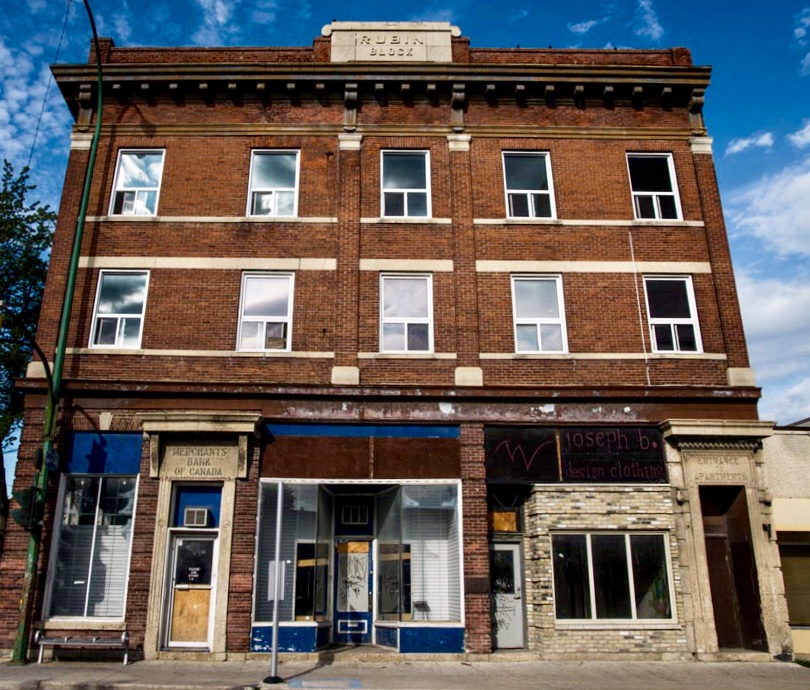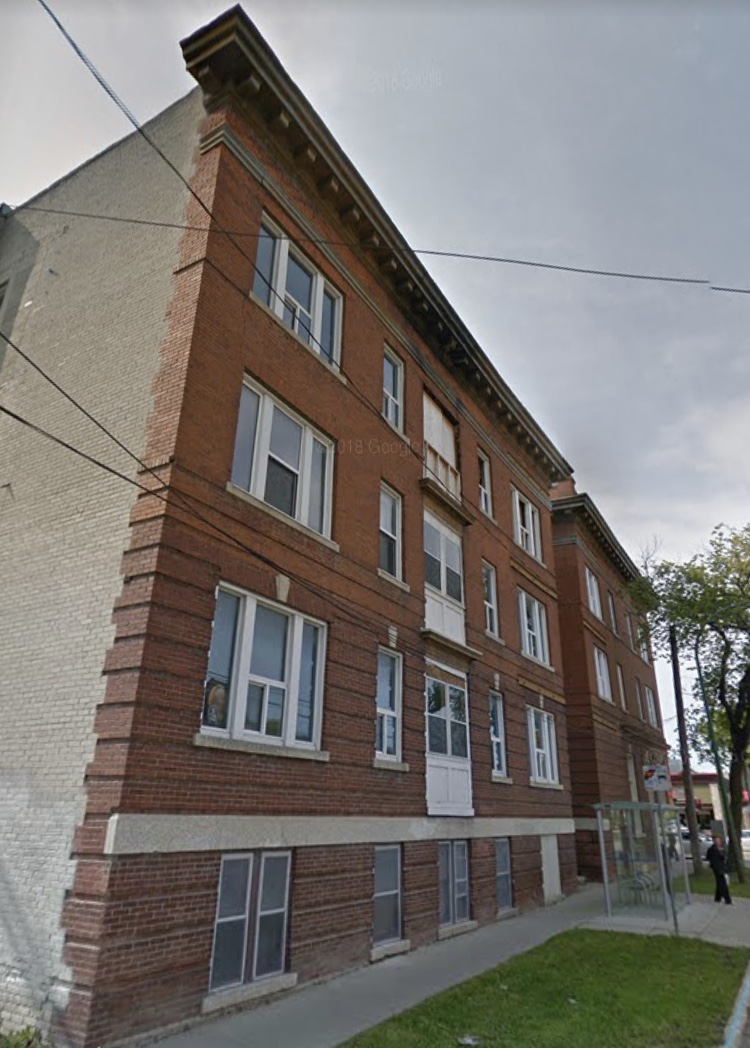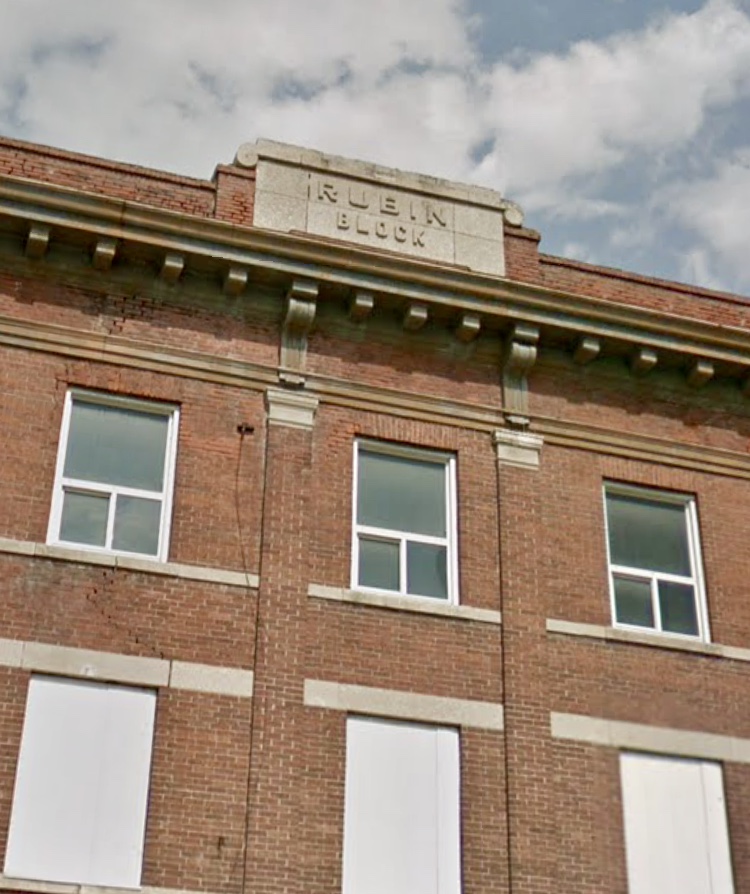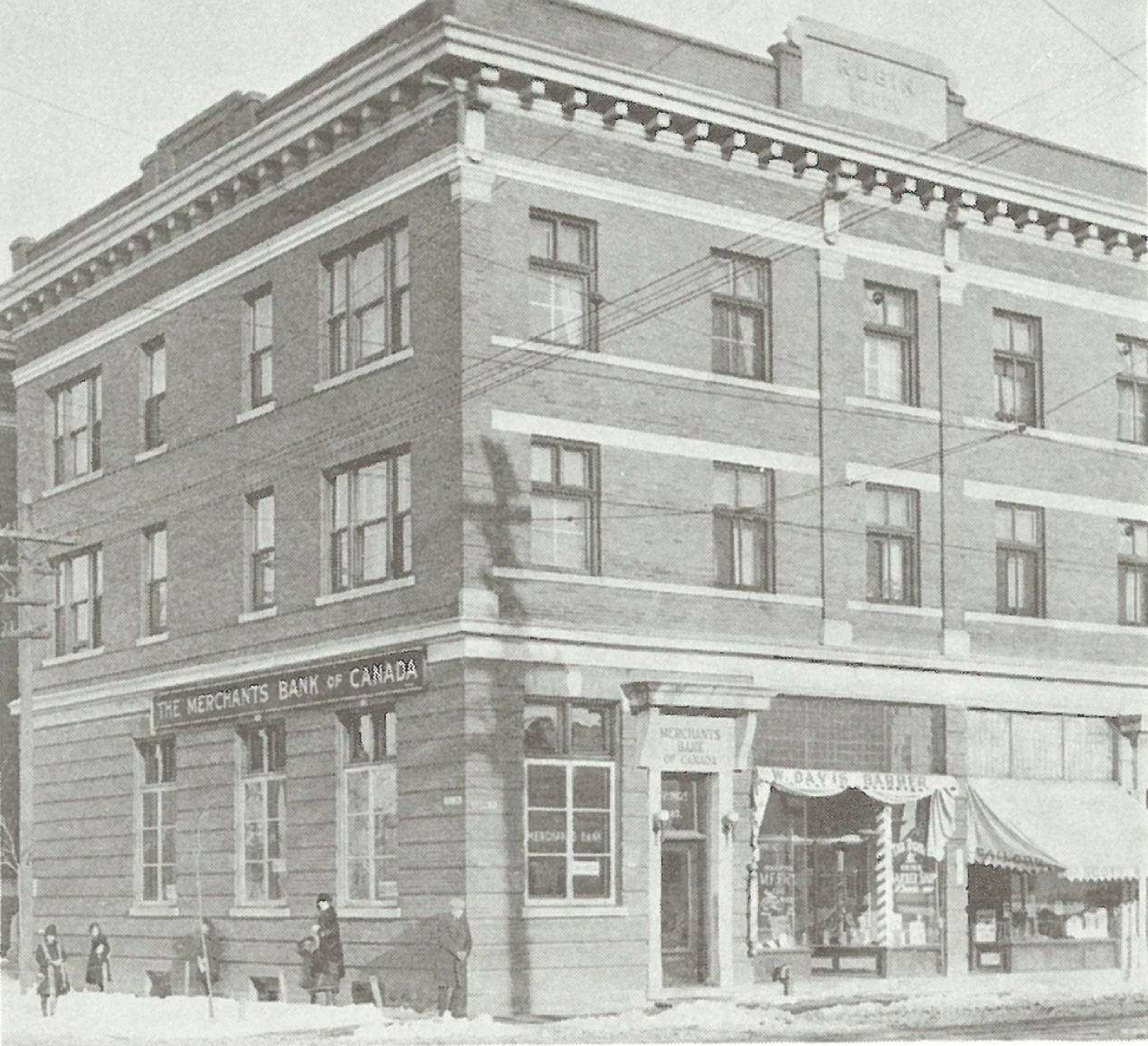Rubin Block
| Address: | 270 Morley Avenue |
|---|---|
| Constructed: | 1915 |
| Architects: |
More Information
In the middle of Fort Rouge’s Riverview residential district, R. Cohen developed a piece of property at the busy intersection of Osborne Street (known as Pembina Street at the time of construction) and Morley Avenue. The retail space on the ground floor (two shops and a bank) facing west, is called the Rubin Block while the main entrance for the upper storey apartments (twenty-one units) faces north and is known as the Morley Apartments. The three-storey brick and stone building cost $60,000 to complete. Blankstein designed an excellent example of the Two-Part Commercial style with finely detailed classical elements.
Because of its corner location, it features two main facades, west facing Osborne Street and north facing Morley Avenue. The main floor of the Osborne Street side was designed with stone cladding and four separate entrances: the northern-most used by the bank; the middle retail shops featuring recessed doors, large plate glass display windows and prism lights; and the southern entrance giving access to the stairs to the residential suites on the upper floors. The north and south entrances were set in ornamental stone frames with carved panels holding the words, MERCHANTS BANK OF CANADA and ENTRANCE TO APARTMENTS respectively. A metal cornice divides the ground floor from the second and third floors and the roof features a metal cornice and brick and stone parapet with centrally-placed stone panel with the carved words RUBIN BLOCK. The north elevation was designed as a continuation of the basic materials and design of the front facade, with a recessed entrance/balcony area approximately halfway along the elevation and a panel with the words MORLEY APTS.
In 1920, the Merchants Bank (which merged with and became the Bank of Montreal in 1921), occupied space on the ground floor with the Rose Barber Shop, and James G. Scott, tailor in the retail space. The Rose Barber Shop, under different owners/operators, remained in this place into the 1970s.The building suffered two major fires in 2007 and 2014 and today stands vacant.
Design Characteristics
| Materials: | brick, stone |
|---|---|
| Developer: |
|
- Rubin Block has two separate but distinctive facades: A commercial facade facing onto Osborne Street, and a residential facade facing onto Morley Avenue.
- The Morley Avenue side featured Juliette balconies that have since been removed.
- The eastern and western portions of the building appear to be built at different grades, likely to accommodate the storefront.
- The top two levels of the building utilize a different colour of red brick than the lower levels.
- Characteristic of the era, dentilled eaves are used.
- The Osborne Street facade has four separate entrances: three commercial and one residential.
- Each storefront entrance is different, including an ornate carved stone doorway, a recessed glass storefront, and a storefront using a third colour of brick built within the greater facade.
- Curiously, there is no apartment number 13, only 12 and 12 1/2
