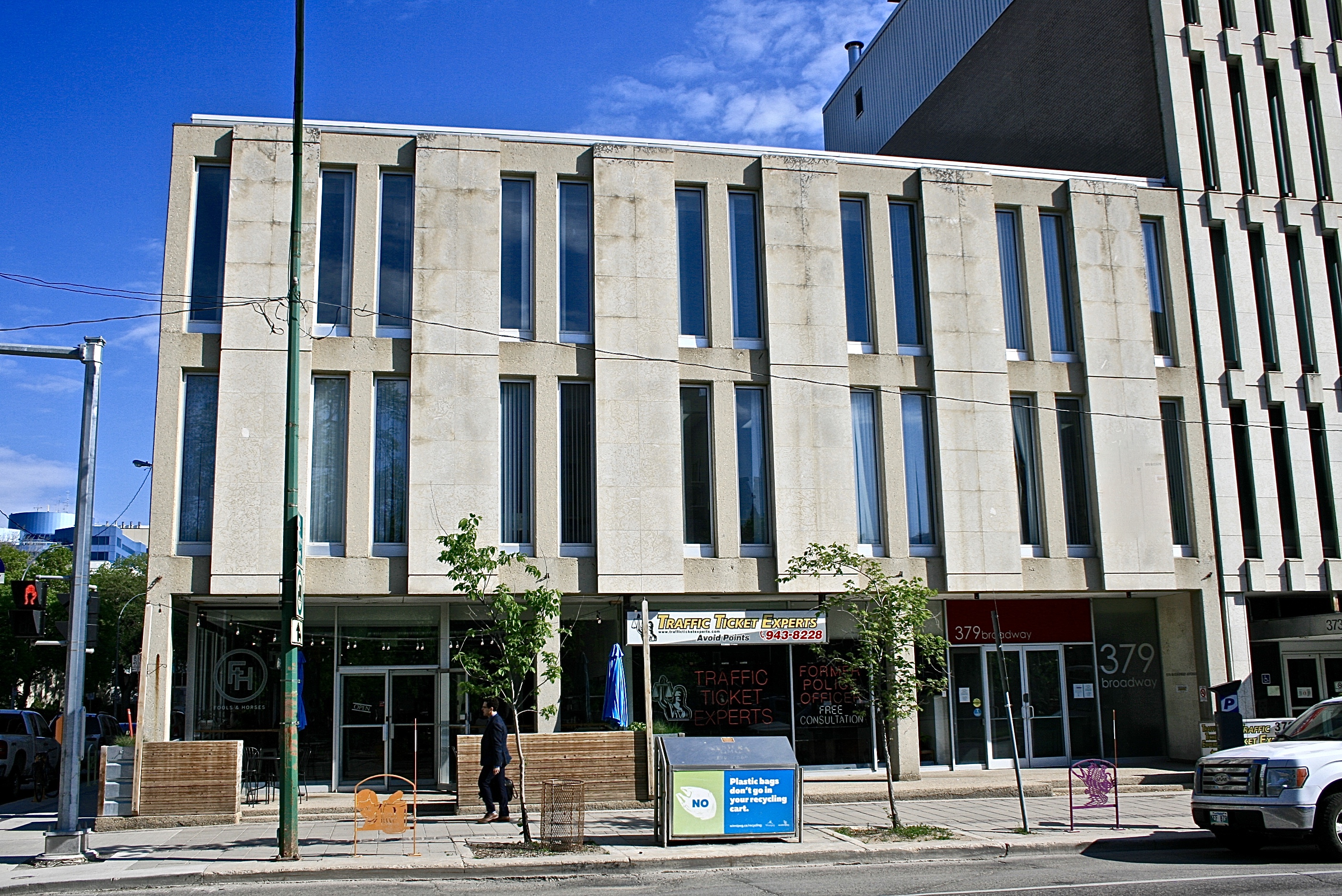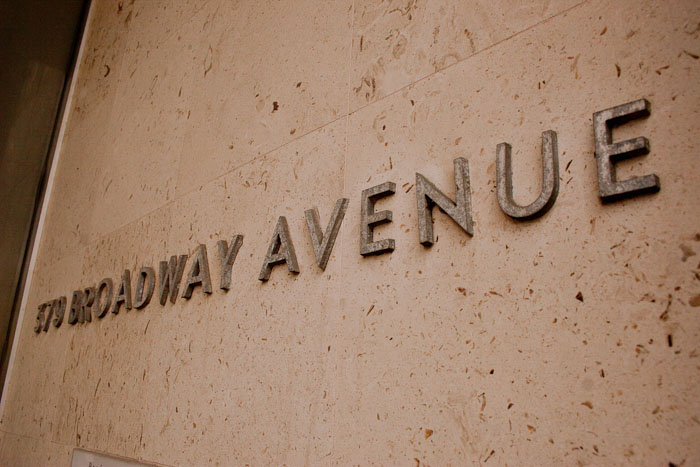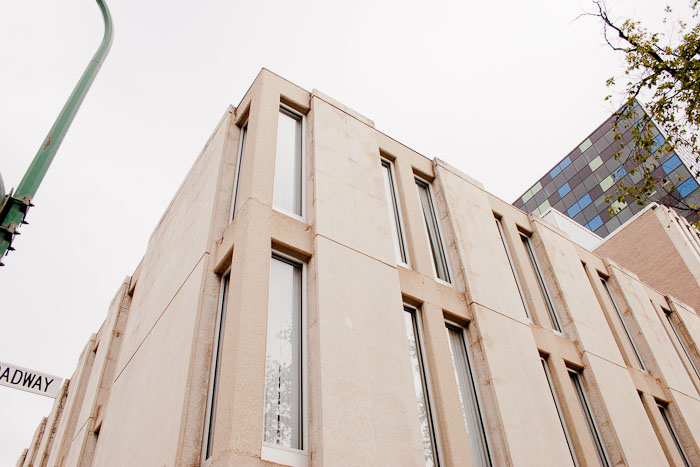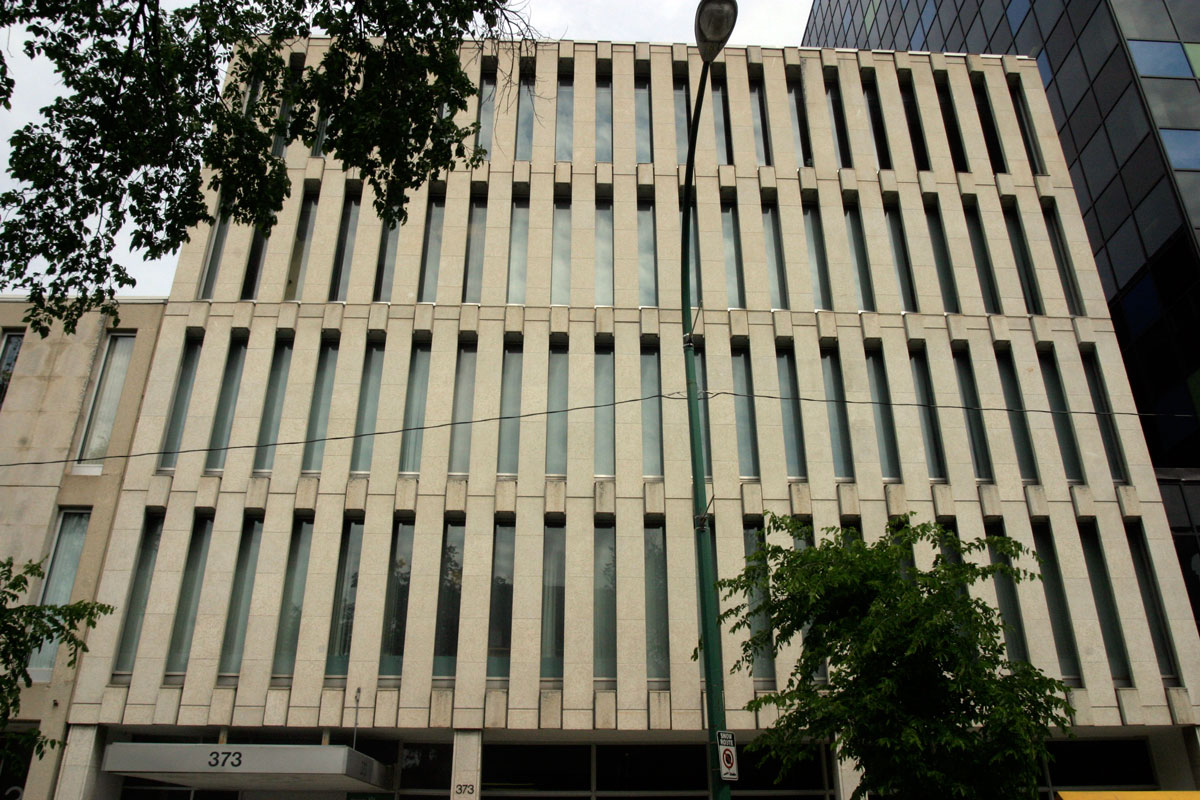Imperial House
| Address: | 379 Broadway |
|---|---|
| Current Use: | Commercial |
| Original Use: | Commercial |
| Constructed: | 1961 |
| Other Work: | 1992, Interior renovations |
| Architects: |
More Information
Designed by Waisman Ross and Associates, 379 Broadway was constructed in 1961. Now referred to as Imperial House, Imperial Oil, Canada’s largest oil company and one of the nation’s biggest businesses, originally developed the property for use as a head office. The company remained the anchor tenant in the building from 1961 to 1981. Chronologically, this is the second of the four Waisman Ross designed and Metropolitan Estate and Property Corporation (MEPC) developed properties constructed in the early 1960s. Clustered in the blocks of Carlton Street to Edmonton Street, these buildings were formative in the development of the architectural aesthetic of the strip and had a significant impact on the state of business development in the area.
Imperial House was clearly designed by the architects to correspond visually with 373 Broadway, the IBM Building recently completed next door. Both structures have long narrow windows with vertical limestone panels between the pairs of windows. While two storeys were eventually added to the IBM building, the Imperial House remains a rather squat, two-storey structure. However, two features of the building are unique: first, at the rear, the building is cut away on the ground floor to allow for parking underneath the overhang; second, the building was constructed with no basement – there is only a crawlspace beneath the building.
Chronologically this is the second of four MEPC developments on Broadway avenue in the 1960s (373 Broadway in 1960, 379 Broadway in early 1961, 360 Broadway in late 1961 and 338 Broadway in 1962).
Significant Dates
- 1961-1981, Home offices of Imperial Oil (Canada’s largest oil company)
Design Characteristics
| Materials: | limestone, terazzo |
|---|---|
| Height: | 2 storeys |
| Neighbourhood: | Broadway & Memorial |
- Masonry with steel frame construction
- Three storeys with crawlspace under entire building
- Imperial House was designed to complement the character of its neighbour, the IBM Building at 373 Broadway. Both buildings feature long, narrow windows with vertical limestone panels
- In the rear of the building, the structure is cut away to allow for parking underneath the overhang
- The interior uses terrazzo flooring
Sources
“The 360 Broadway Project”, Western Construction and Building, November 1962, p. 21-24
“Corporate Giant Examined”, Winnipeg Tribune, 14 May 1978
“City Oil Refinery Goes up in Spring”. Winnipeg Tribune, 18 January 1950
“Imperial now no. 1”, Winnipeg Tribune, 18 July 1967
Locations of Supporting Info
City of Winnipeg Archives




