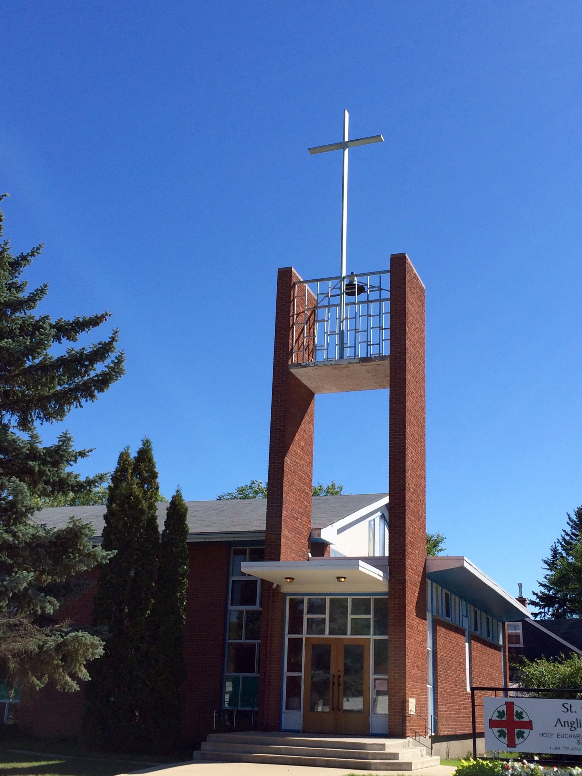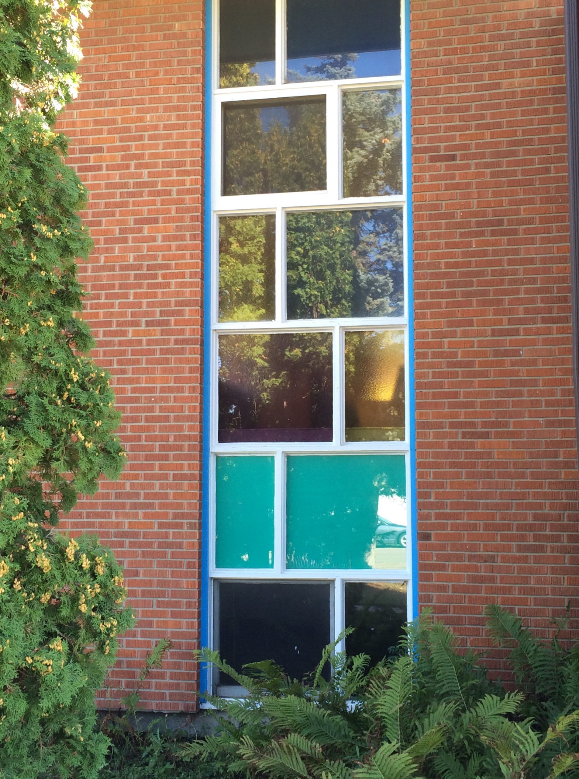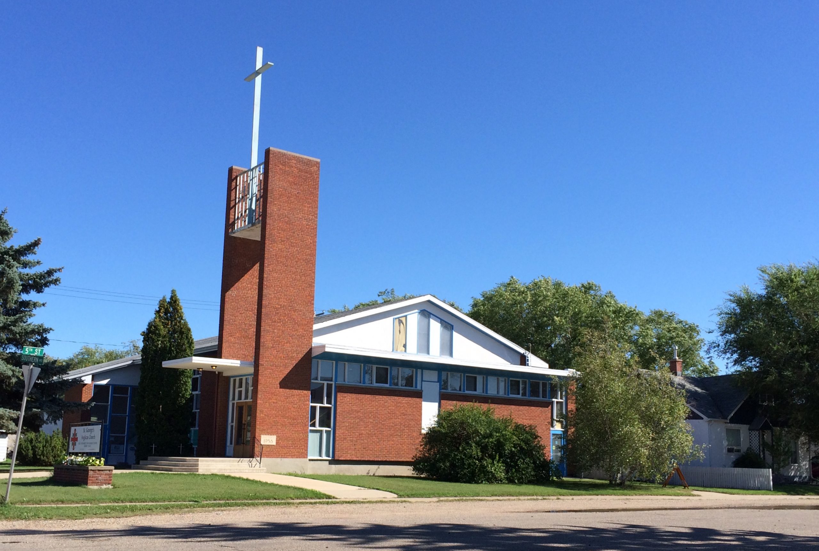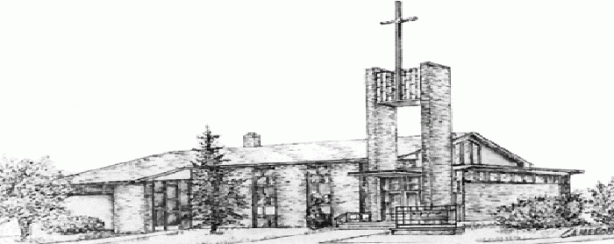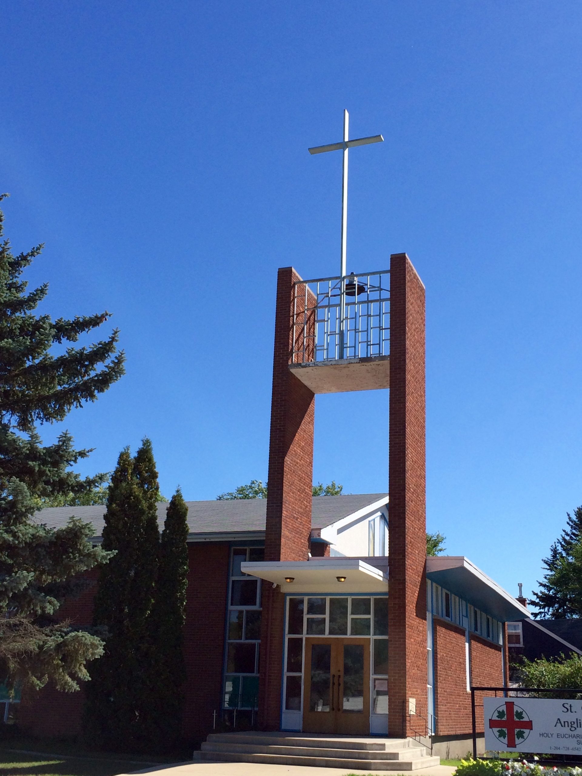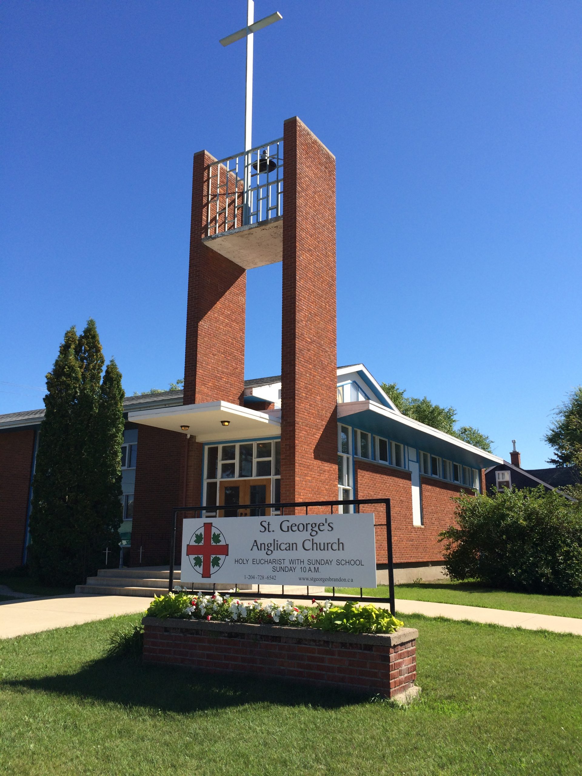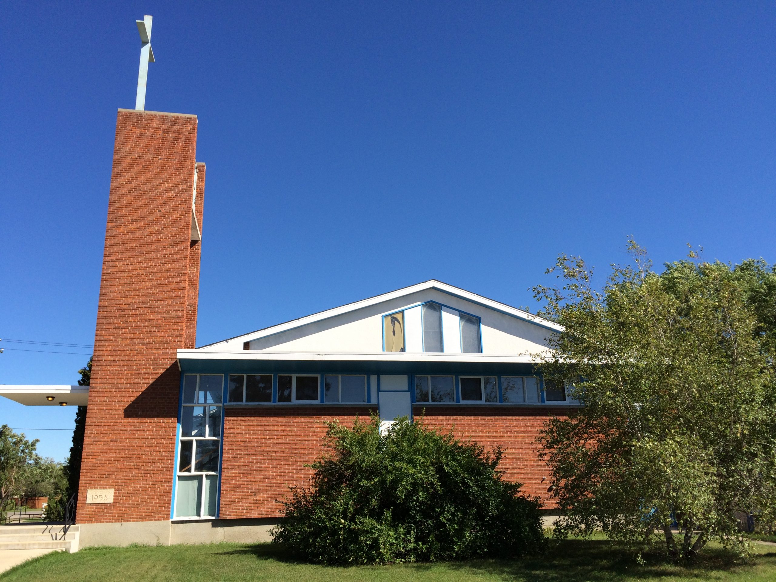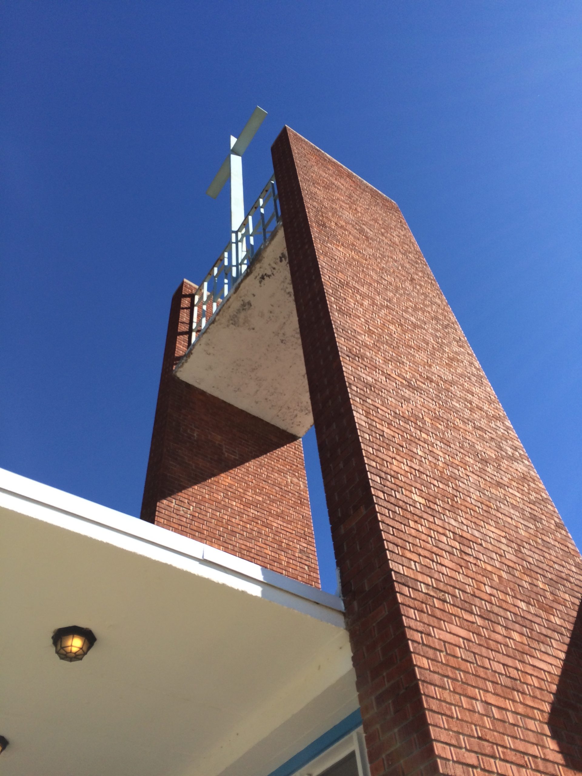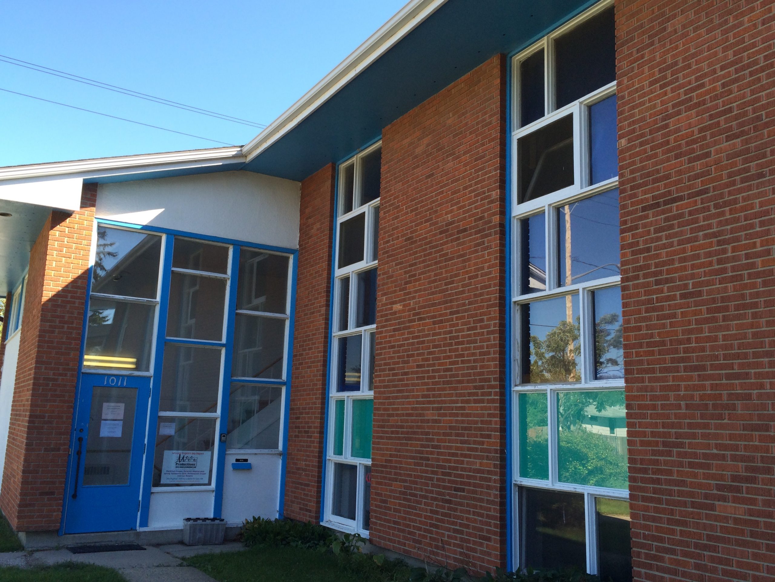Buildings
St. George’s Anglican Church, Brandon
| Address: | 1011 5th Street |
|---|---|
| Constructed: | 1956 |
| Architects: | KRD Pratt |
| Firms: | Pratt and Lindgren Architects |
More Information
St George's Anglican Church was constructed in 1956 and designed by Kenneth Pratt, Pratt and Lindgren Architects. The church has a red brick exterior with tall window clusters made up of multiple and differently sized panes. The windows are tinted in different colours which provides a modern twist on the tradition of having stained glass windows in a church. The building is also lined with a blue trim, contrasting with the red brick. Featured in this building’s design is the churches north facing main entrance. The building welcomes in it’s visitors with two vertical brick walls which support the building’s cross and bell. Just below the large cross is a decorative pattern of white bars. The bars make up a pattern similar to the organization of the tinted windows.
Within the church is the large and spacious hall. The ceiling is designed as a slightly sloped vaulted ceiling made of the same wood as the pews within the hall. Along with the modernize stained glass windows, the church also possesses two traditional stained glass windows along the halls eastern facing wall.
Design Characteristics
- Red brick exterior with contrasting clue trim
- Tall tinted windows
- Sloped vaulted ceiling
- Modernized and traditional stained glass windows
