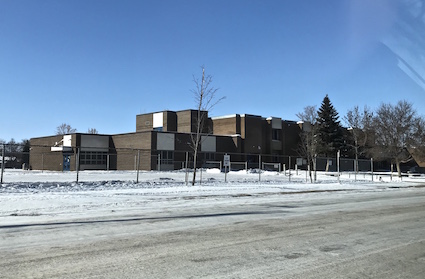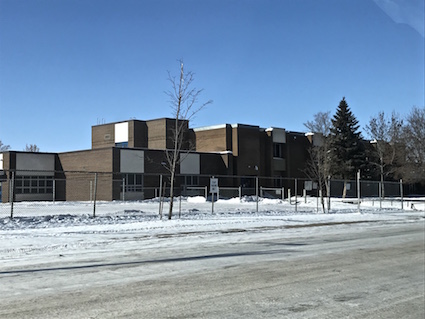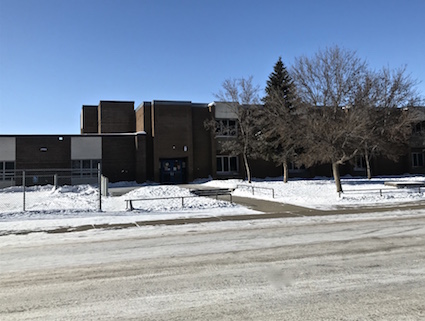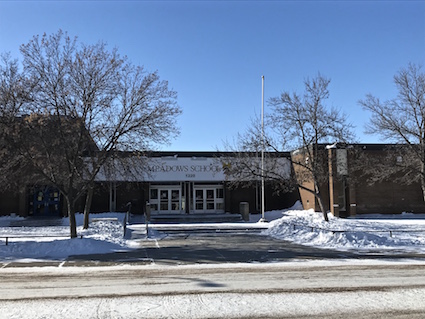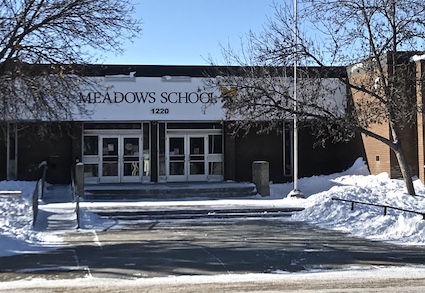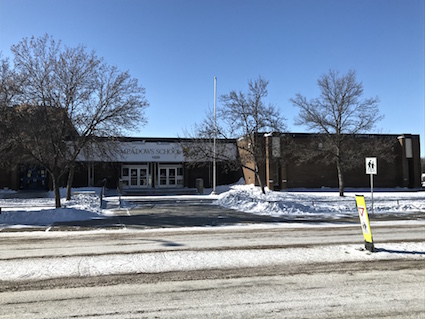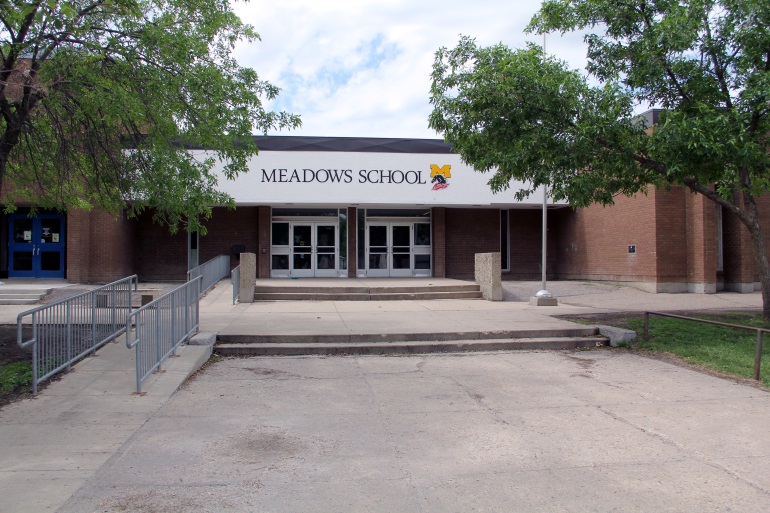Meadows School
| Address: | 1220 22nd Street, Brandon |
|---|---|
| Constructed: | 1969 |
| Architects: |
|
| Contractors: |
|
More Information
Constructed in 1969, Meadows School was designed with an experimental open concept idea, but a renovation in the 1980s restructured the space into separate classrooms.
The Meadows subdivision plan was approved in March 1962. The subdivision’s boundaries were defined as 20th to 26th Streets and Brandon to Richmond Avenues. It was zoned partly R1 (1 family), partly R2 (2 family), partly R3 (multiple family), partly C1 (commercial local), and partly E (educational and institutional). The subdivision was to be developed in 2 phases. Phase 1 was the southern part, Phase 2 was northern part. Phase 2 could not start until Phase 1 was 80% developed. Lots for more than 300 houses were planned.
Nearly 1 year later, advertisements for houses started to appear. Sutherland’s Agencies advertised several lots available from Parkdale Builders. Lots were available on Violet Crescent and Queens Crescent. A rendering showed a split-level home. Prices started at $10,774. Construction had started by July.
In the late summer and early fall of 1963, Meadows was the location of the show homes for the 1963 Parade of Homes. Two of the three homes were “Medallion Homes”, a campaign by Manitoba Hydro promoting the advantages of an all electric home – to “Live Better Electrically”. Hydro ran a number of advertisements encouraging the public to visit the two homes, even bringing in their Home Economist to give personalized tours.
In the summer of 1964, the City of Brandon decided to try constructing the public sidewalks in Meadows next to the street curb, eliminating the usual boulevard. The homeowner gained the appearance of a larger front lawn and wasn’t charged the City’s usual boulevard maintenance fee. Queens Crescent, parts of Queens Avenue, and Violet Crescent were the experimental streets.
Construction of homes continued through the spring of 1966 when Phase 2 started. Parkdale and Jacobson and Greiner were the dominant builders. Construction of Phase 2 continued through the remainder of the 1960s.
In the spring of 1966, public school trustees predicted that Linden Lanes school would no longer be able to accommodate children from Meadows. Plans were made to relocate a portable “cottage” school from Valleyview to Meadows in the summer. Due to continuing population growth, Meadows school was approved in fall 1967 at a cost of $960,000. It was planned to have 24 classrooms with a 6 classroom equivalent gymnasium and be ready for fall 1969.
Design Characteristics
| Height: | 2 storeys |
|---|---|
| Size: | 41,600 square feet (12,679.68 square metres) |
- Experimental open concept design, but renovations closed up the design by implementing walls
