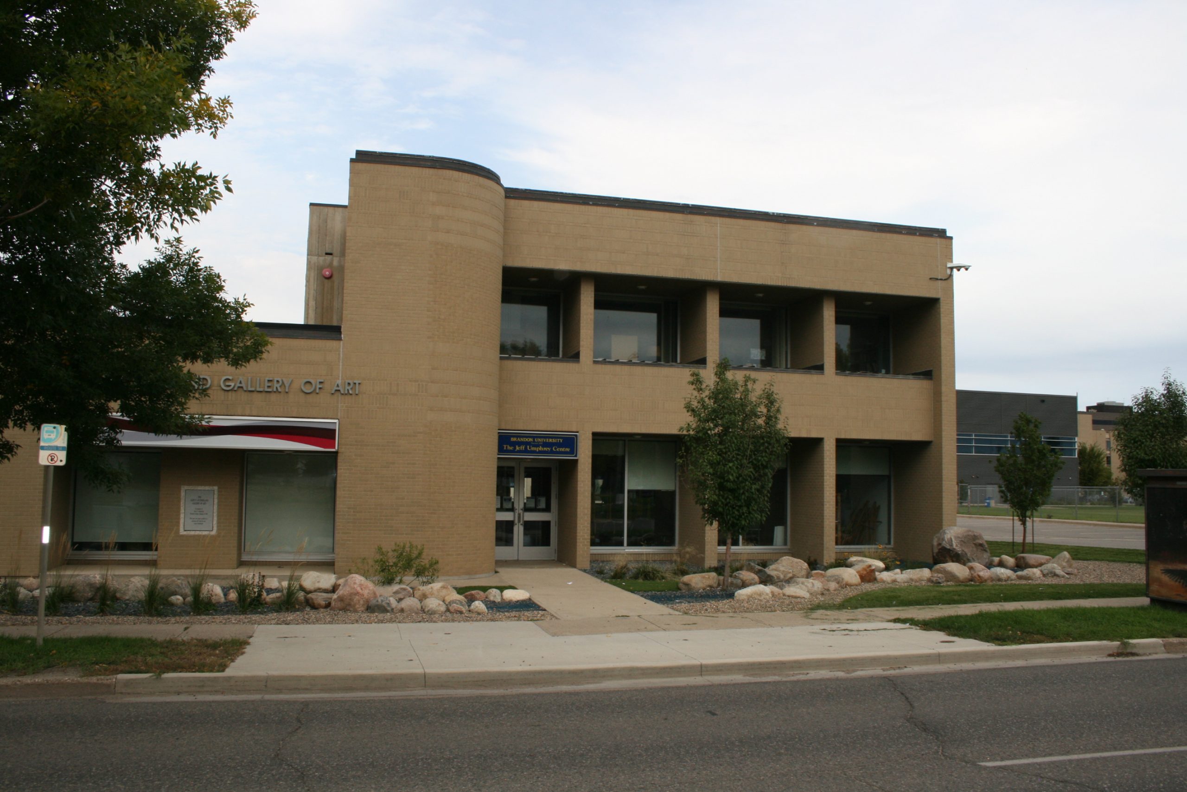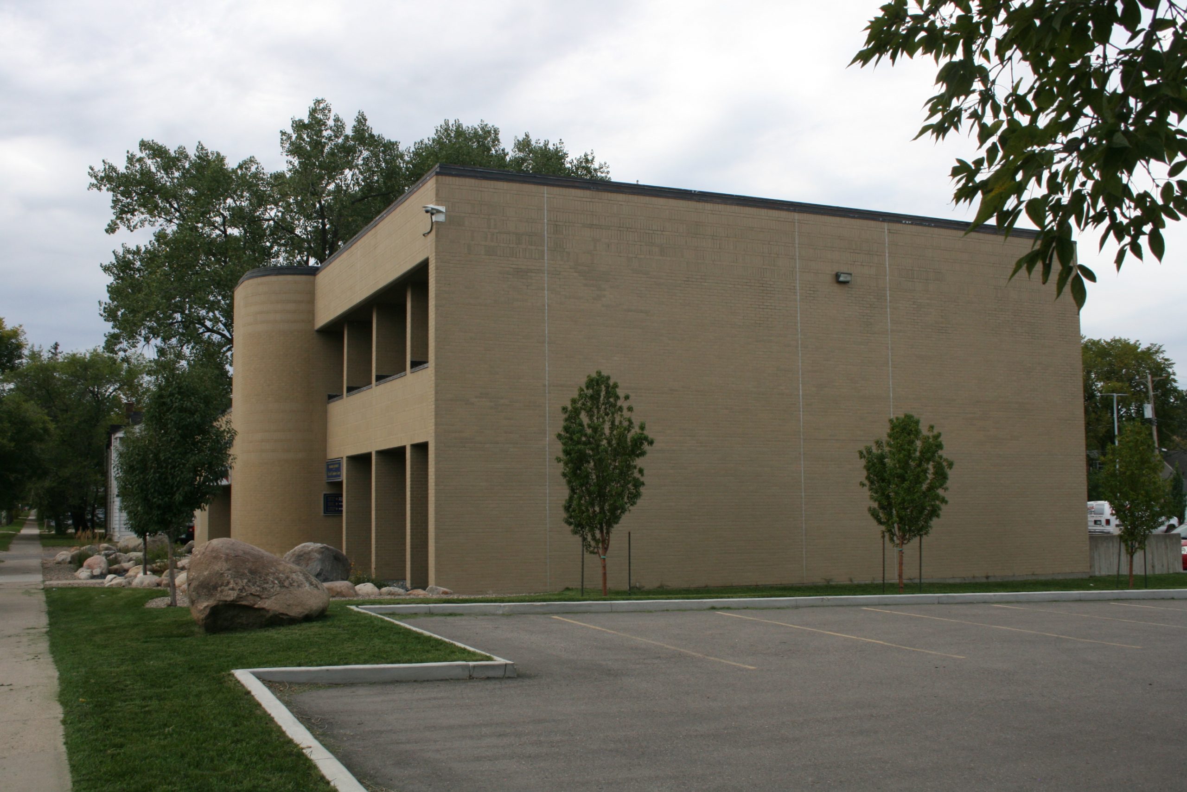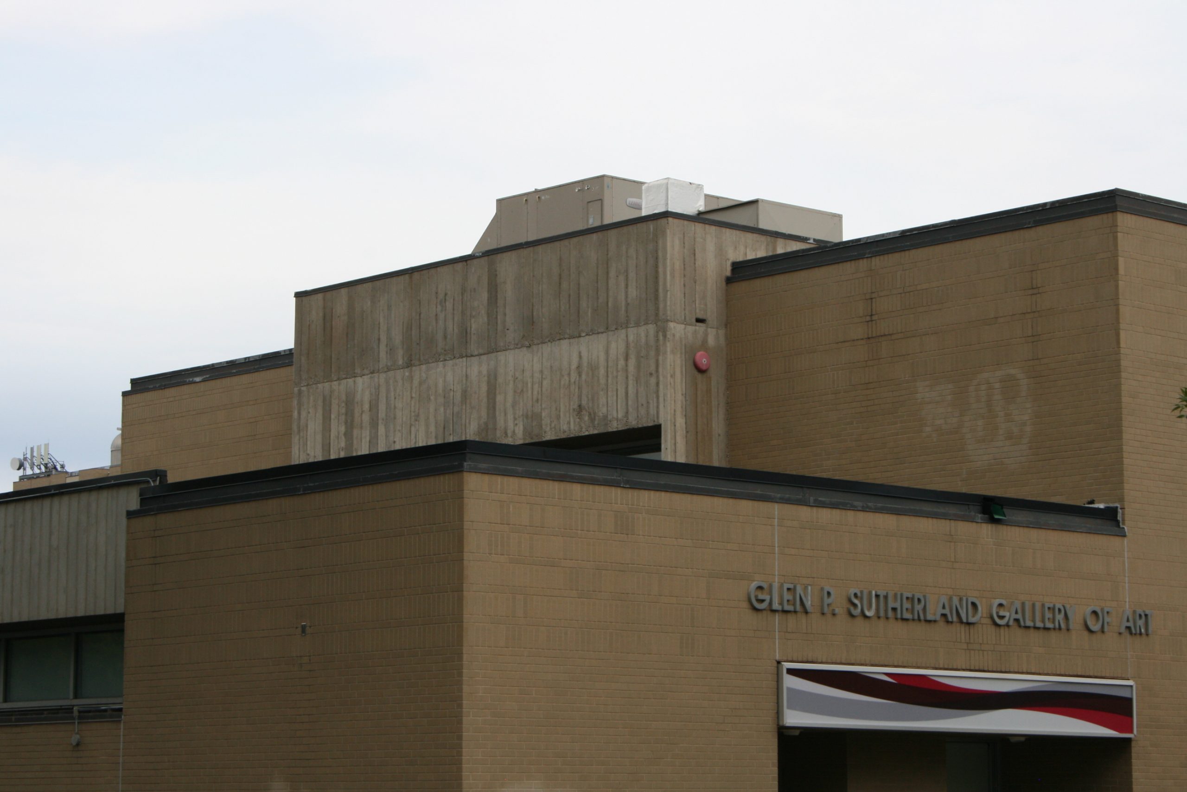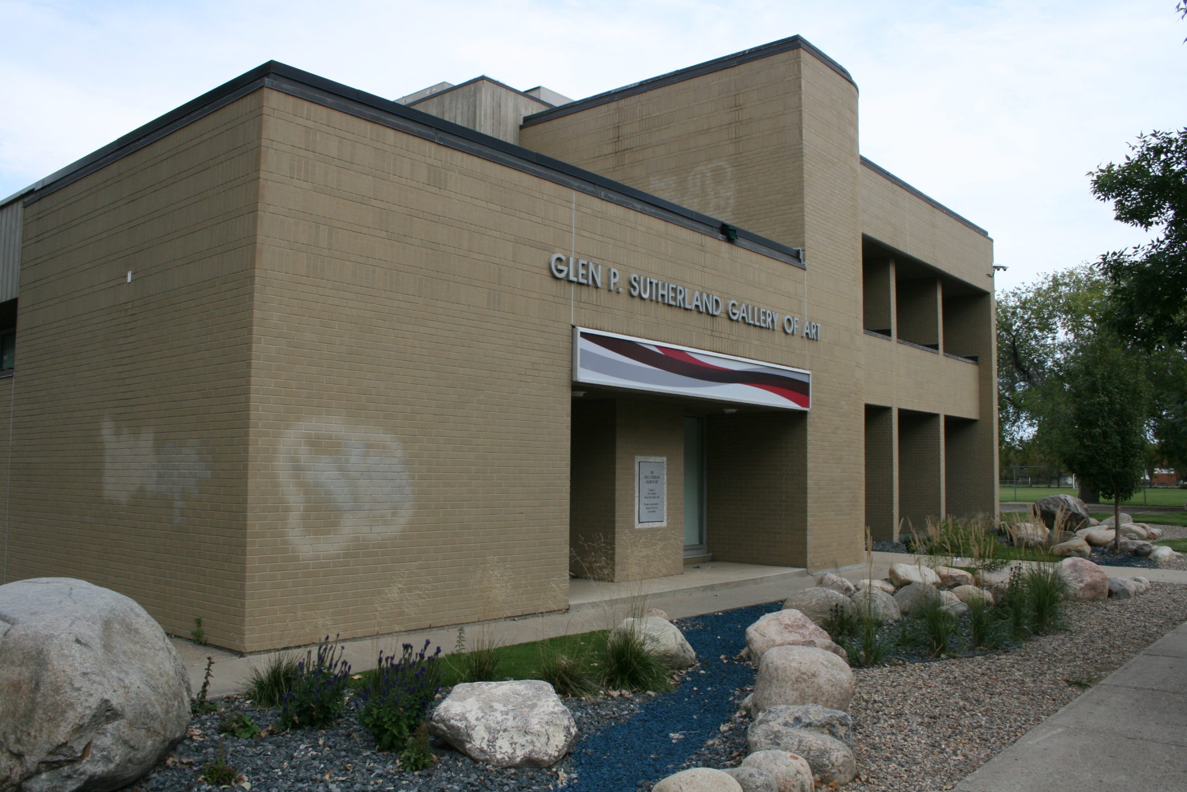Glen P. Sutherland Gallery of Art, Brandon University
| Former Names: |
|
|---|---|
| Address: | 2021 Victoria Avenue, Brandon |
| Constructed: | 1967 |
| Other Work: | 2006 |
| Architects: |
|
More Information
The building was originally meant for the education of students who wished to enter the field of medicine, specific to children with mental illness and/or multiple handicaps. The purpose of the building has since moved to the general health and medicine facilities and the building has been repurposed as the home of the Glen P.Sutherland Art Gallery. The building faces Victoria Avenue and is the southern most building on the Brandon University Campus.
The building was estimated to cost more than $530,000 and was finished in 1967. Built as a home for children born with mental illness and/or multiple handicap. It would house 115 and have a staff of 75 to care for the residents.
At one point the building was also a bank branch. In 2006 the building underwent a large renovation which turned it in to the Brandon University Art Centre. It includes studios, faculty offices, as well as the Glen P. Sutherland art gallery.The Glen P. Sutherland Gallery of Art is a unique facility operated for and by the students in Brandon University’s Visual and Aboriginal Arts programs. Located at the southwest corner of the campus at BU, this important community resource produces exhibitions of students and staff.
The beige bricked building has two levels. The art gallery is in the one storey portion while the studios and offices are in the two storey part.
The building has flat rooftops, as well as deep set windows on the front facing facade. The main entrance has double doors and is located to the east of a curved wall which stretches up to the second storey.




