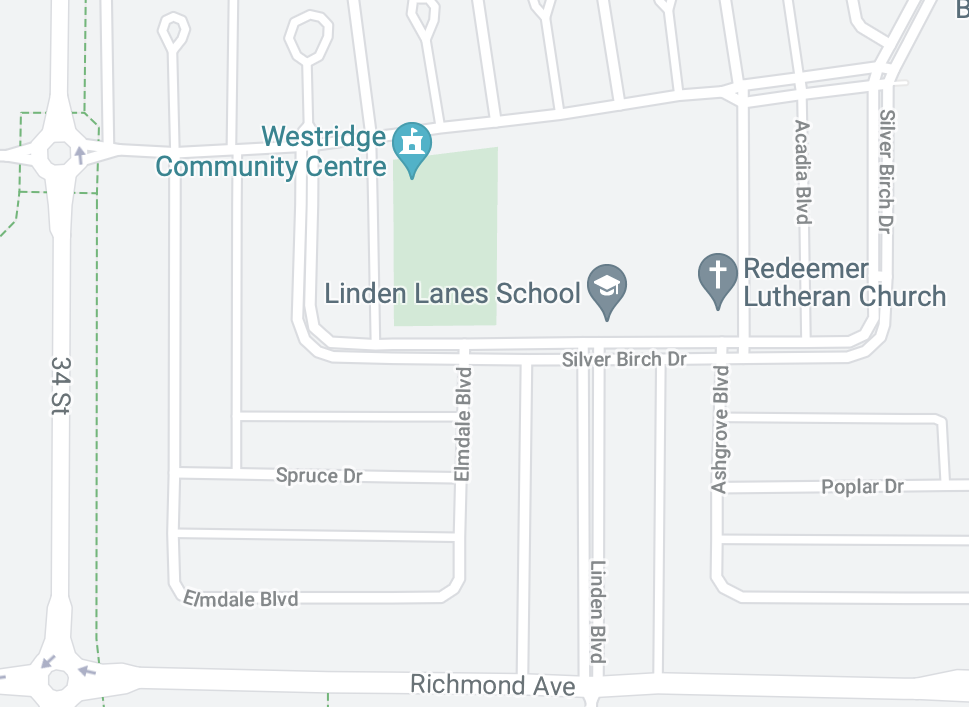More Information
Linden Lanes is a 300 acre subdivision located southwest of Brandon’s downtown, bounded by 26th Street, Richmond Avenue, 34th Street and the CNR tracks. The developer, Linden Lanes Ltd., made a proposal to the City of Brandon and the Provincial Town Planning Office in 1958 to develop the old Stewart Farm for the construction of about 300 houses. It was proposed to build the houses over a 3 year period.
The Provincial Town Planning Office raised some concerns regarding site drainage, financing, and project timing but the developer was able to satisfy these concerns and gained approval from the Public Utility Board and the Municipal Board in September 1958.
The City of Brandon began installation of water and sewer mains in the area as a 1958/59 winter works project to help the unemployed. It was planned to service 100 lots in 1959. As with all such projects at that time, the City of Brandon paid for all local improvements, relieving the developer of a large expense. Brandon planned the construction and gravelling of streets in Linden Lanes and three other subdivisions over the winter of 1959/60.
Major builders in Linden Lanes were Campbell and Haliburton, who were builders as well as sales agents, and Home Development Ltd. of Winnipeg. Between 60 and 110 houses were planned for 1959. Several advertisements for new houses appeared in the Brandon Sun during that summer, typically featuring 3 bedroom bungalows of about 1100 square feet in size. Featured amenities included: Mahogany trim throughout, coloured bath fixtures, fully plastered and decorated to owner’s choice of colours, white oak hardwood floors, silent switches, and landscaping and concrete walks.
Design Characteristics
| Neighbourhood: | Linden Lanes (Brandon) |
|---|
