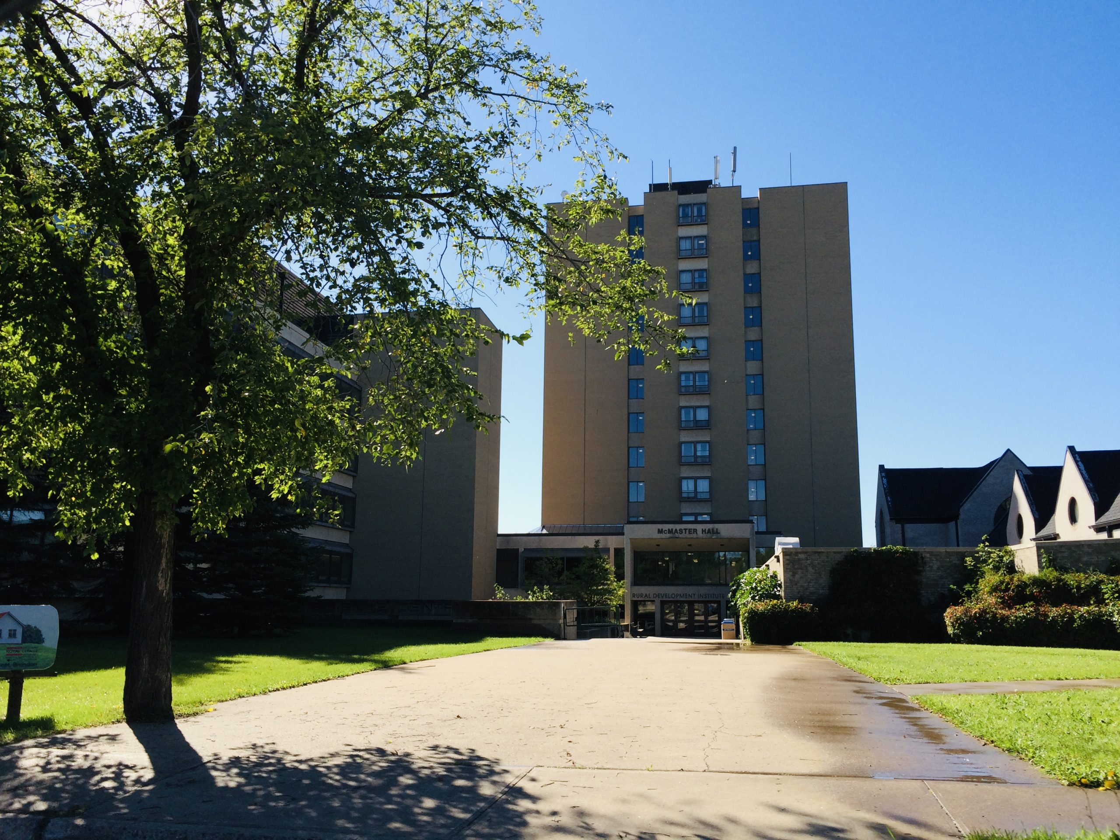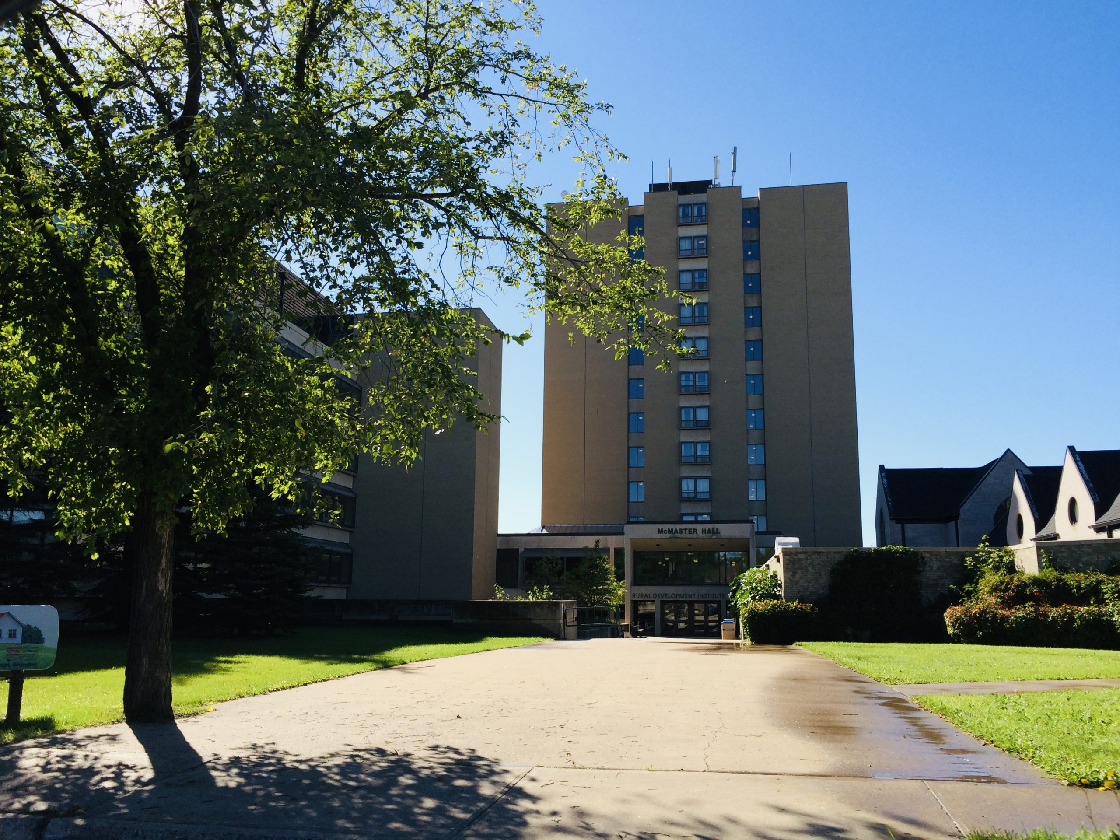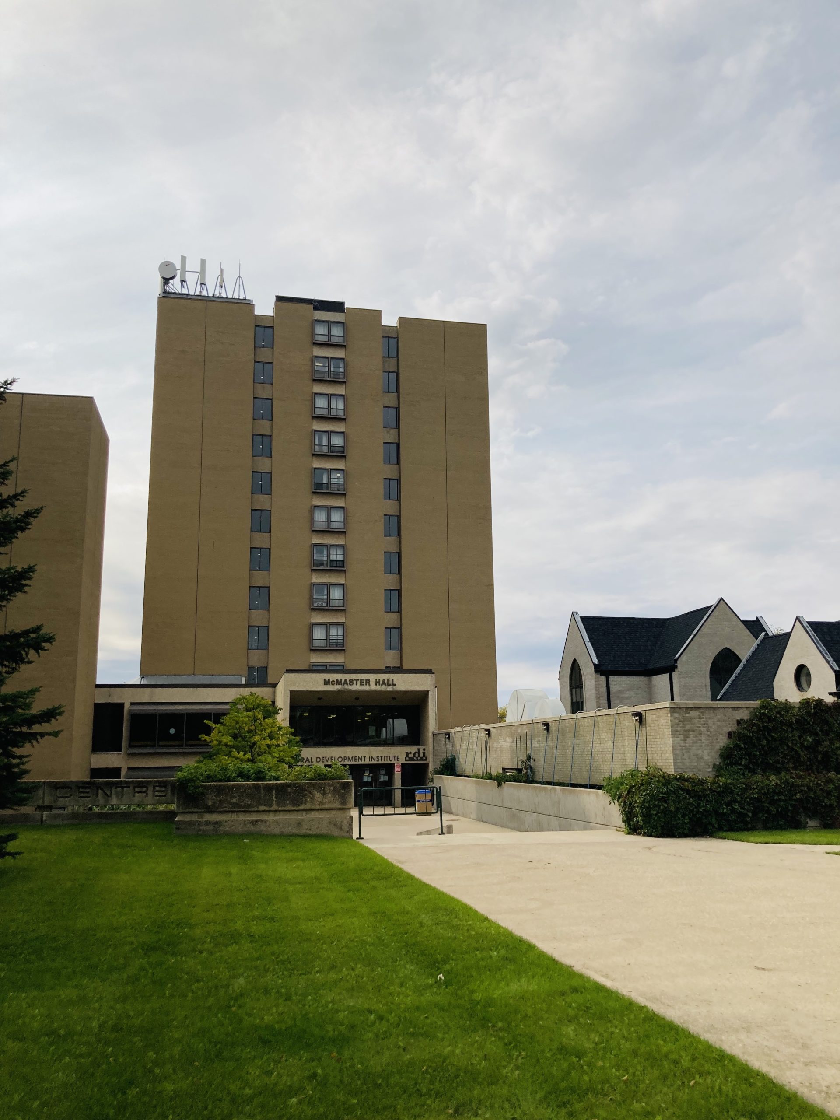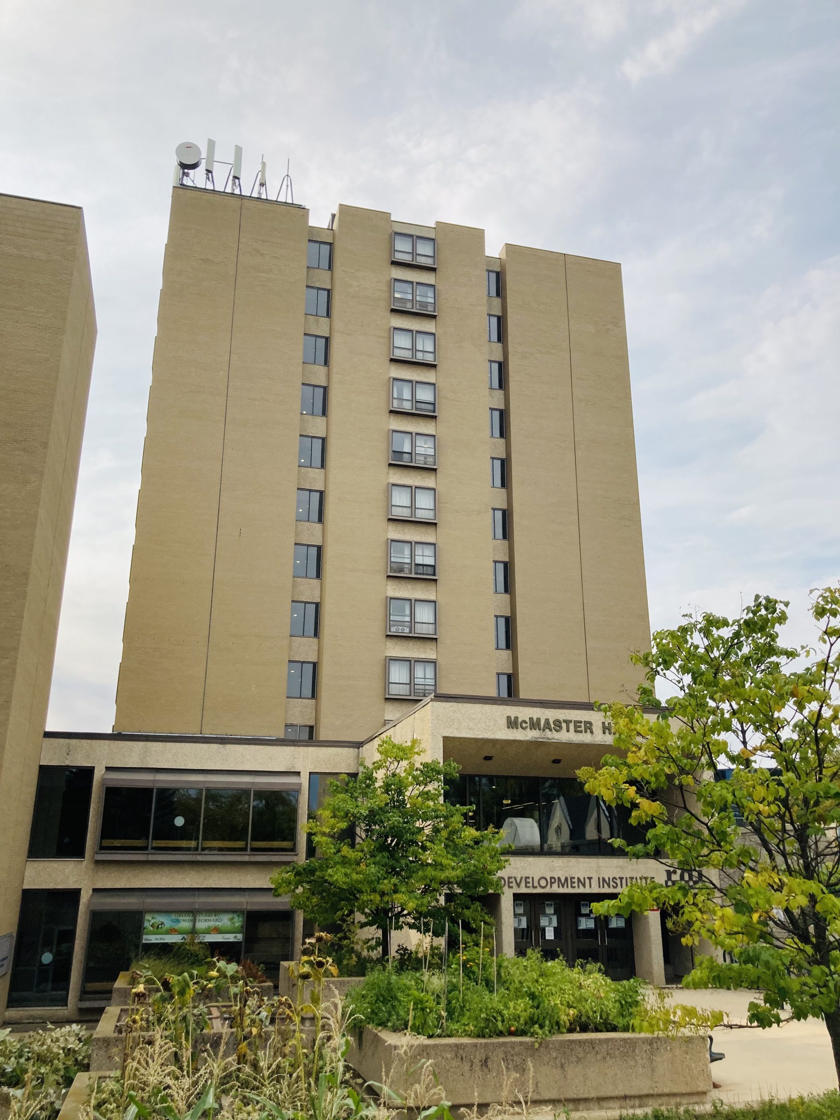McMaster Hall, Brandon University
| Address: | 270 18th Street, Brandon |
|---|---|
| Current Use: | Student residence |
| Constructed: | 1971 |
| Architects: | Unknown |
More Information
McMaster Hall, one of the tallest buildings in Brandon, opened in 1971 as an all-gender residence.
Originally known as the “Towers”, it was quickly renamed “McMaster” to honour Brandon College’s association with McMaster University in Hamilton, Ontario. The McMaster Hall residence allows for up to 270 occupants and boasts game rooms, television lounges, multi-purpose rooms, study rooms, and laundry facilities. Atop McMaster Hall is the BU Observatory, featuring a 16-inch telescope, one of the largest in the Prairies.
In 1972, McMaster Hall was connected to the newly constructed John R. Brodie Science Centre, creating a sprawling complex that includes two other residences and the cafeteria, Harvest Hall.
The original Brandon College building, designed by Winnipeg architect Hugh McCowan, was officially opened on October 1, 1901. The façade of the building is built from locally produced brick and Manitoba limestone and features elegant arches and a Romanesque appeal. A chapel was a central interior feature. This building initially housed the College’s theology, commercial, and high school departments.
Clark Hall, designed by William Alexander Elliot and officially opened on October 27, 1906, is connected to and shares a similar design with the original Brandon College building. It was named after Dr. Charles W. Clark who funded $30,000 of the total $40,000 cost of construction. Clark Hall, originally used as a women’s residence, included a gymnasium, a music studio, reception offices, and a dining hall.
In the late 1990s, the Original Building and Clark Hall complex was completely renovated and reconstructed. Although the interior was gutted and rebuilt, the heritage brick exterior was preserved. An expanded fourth floor was added, additional space was created in the basement, and a new expansion was added to the west, designed to complement and enhance the existing historical design of Original Building and Clark Hall. The expansion includes a skywalk connecting to the George T. Richardson Centre.
Today, the fully restored original Brandon College and Clark Hall buildings are used as the main home for the Faculty of Arts. They include classrooms; study spaces; and offices for faculty, senior administrators, and finance and registration personnel.
Source: University of Brandon Walking Tour




