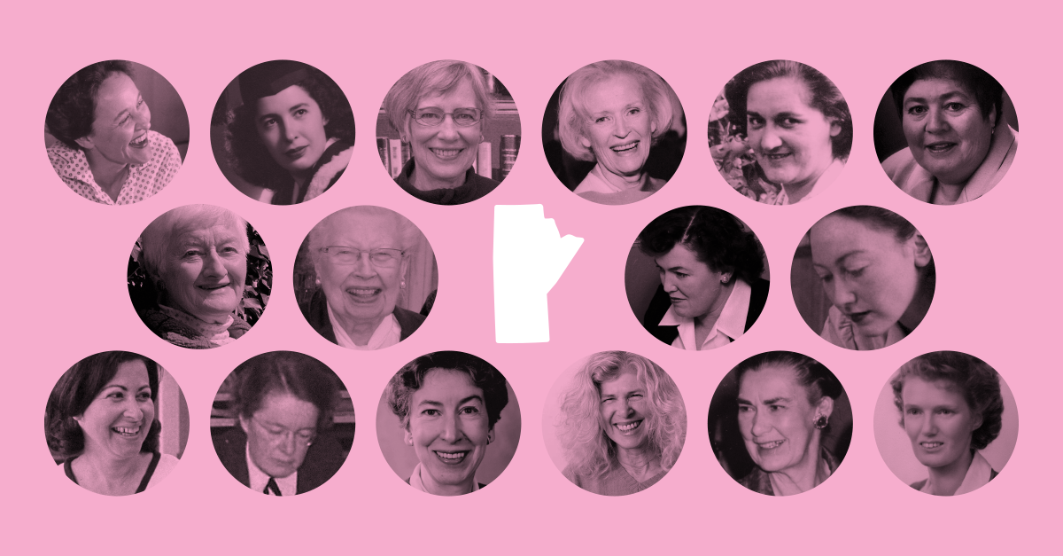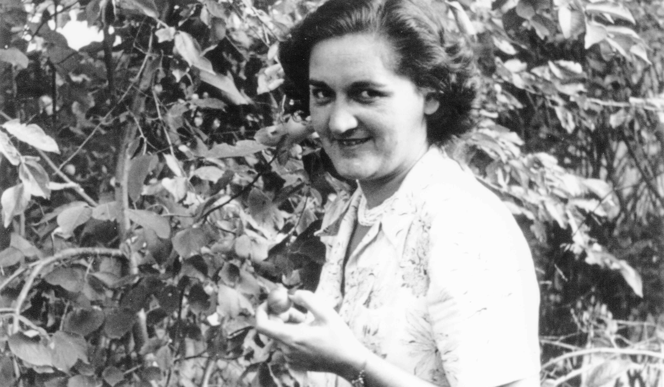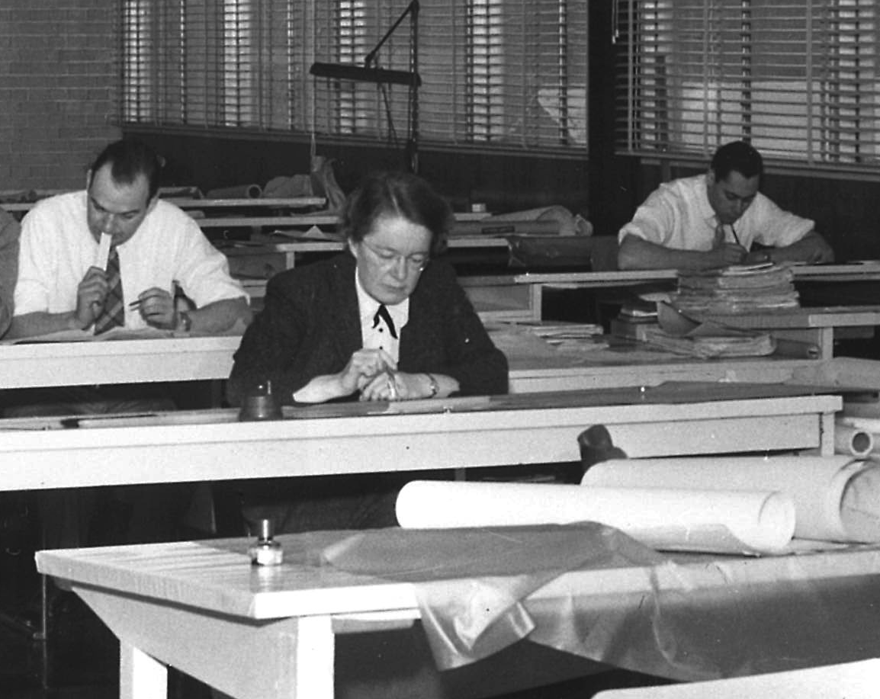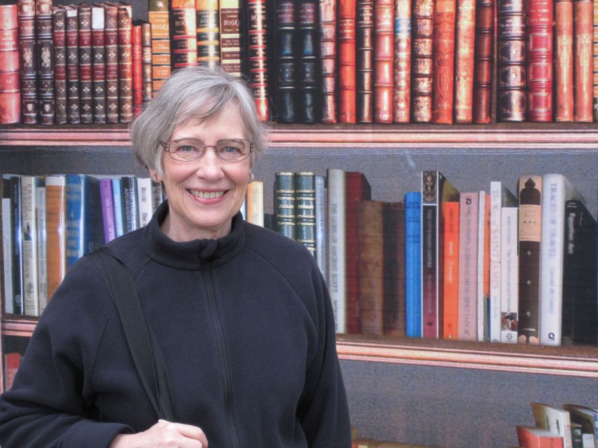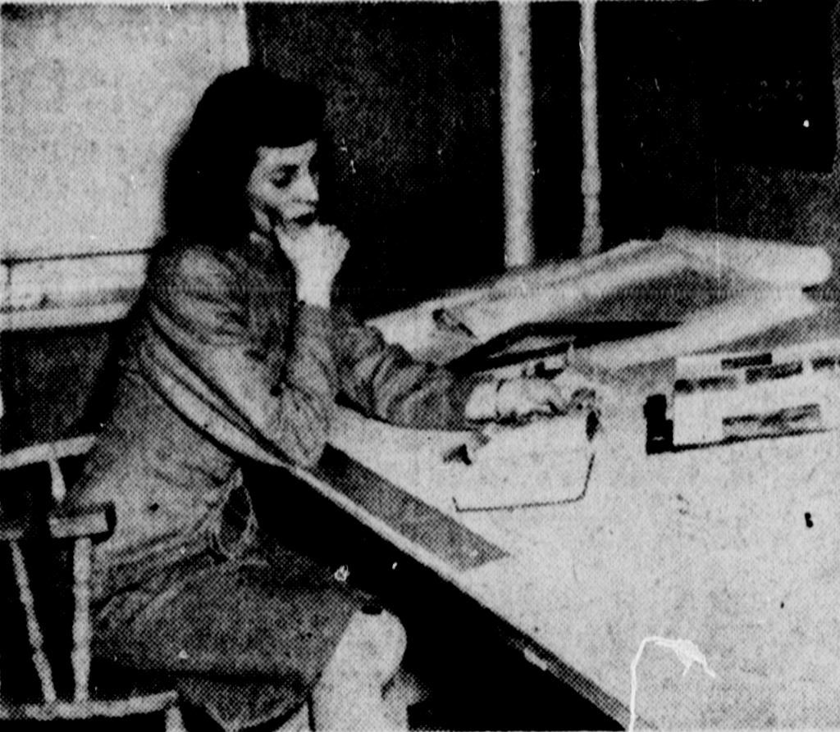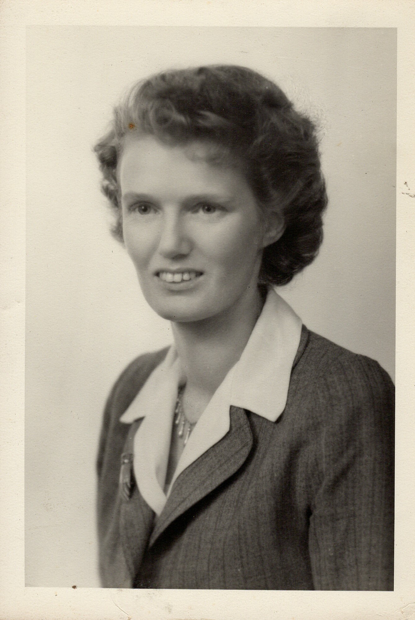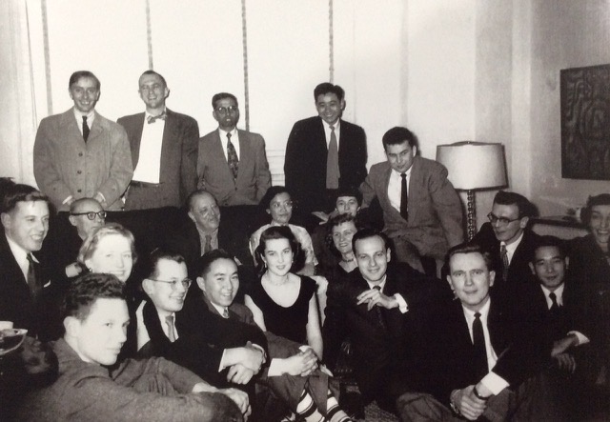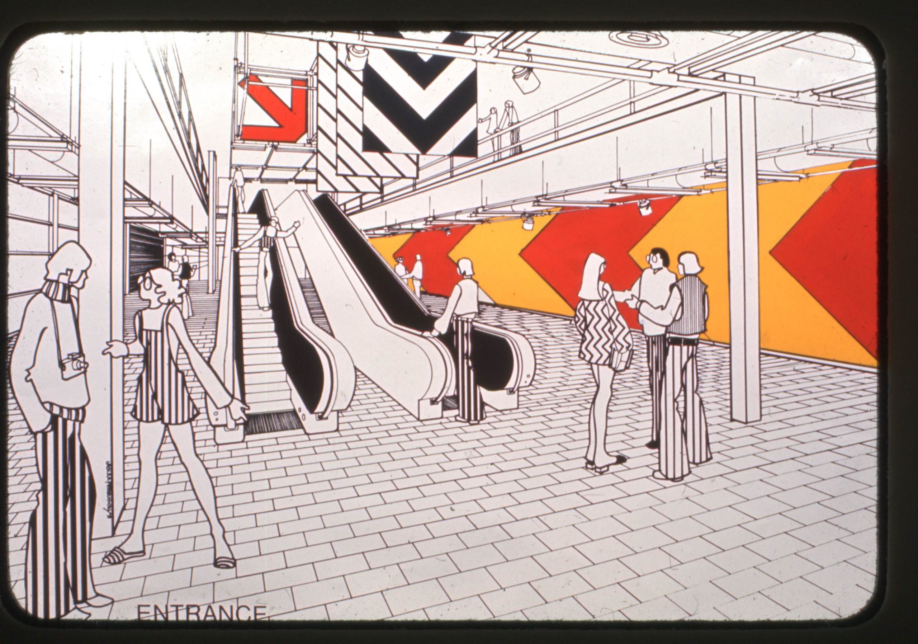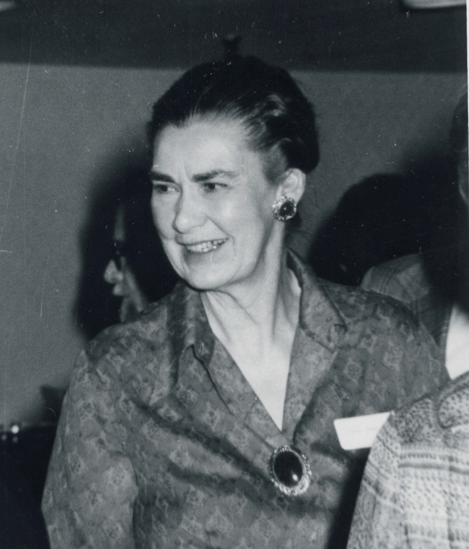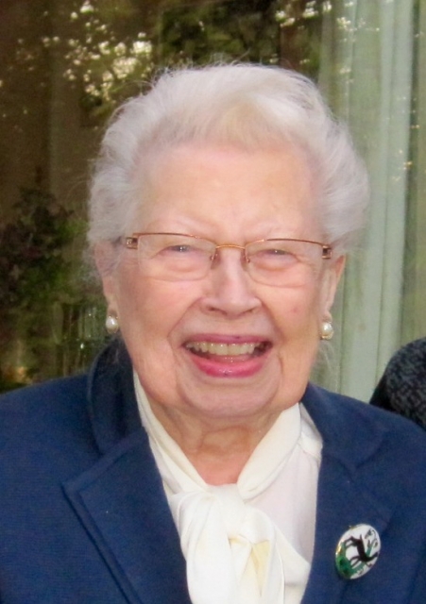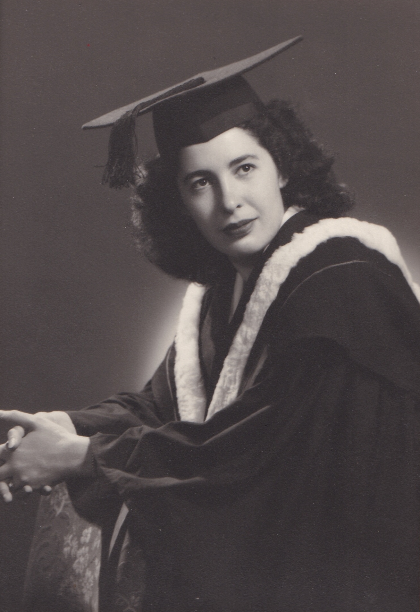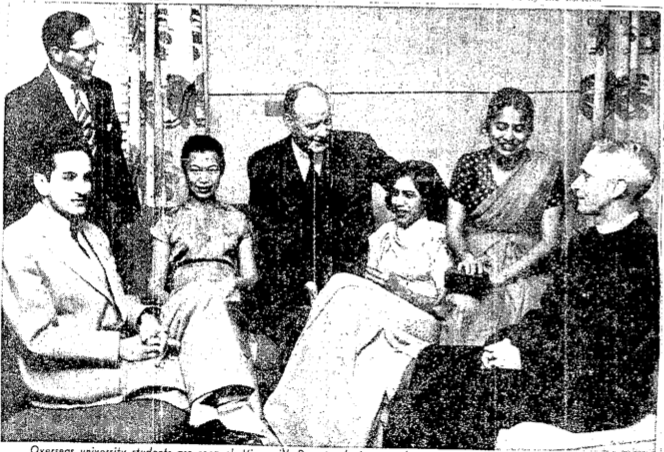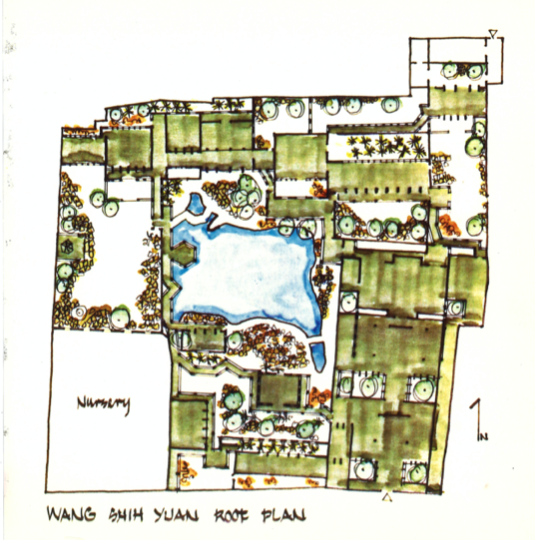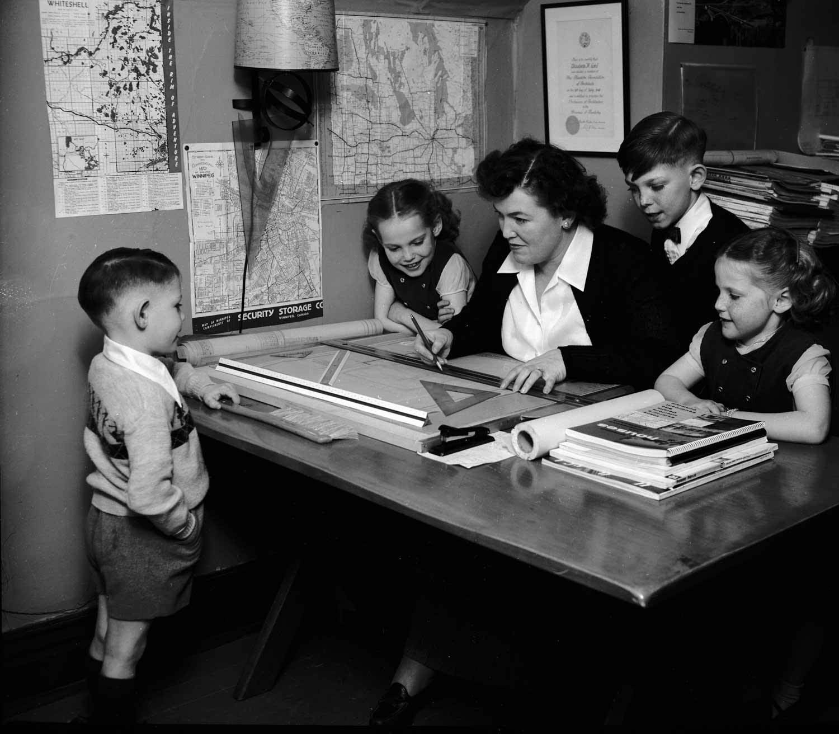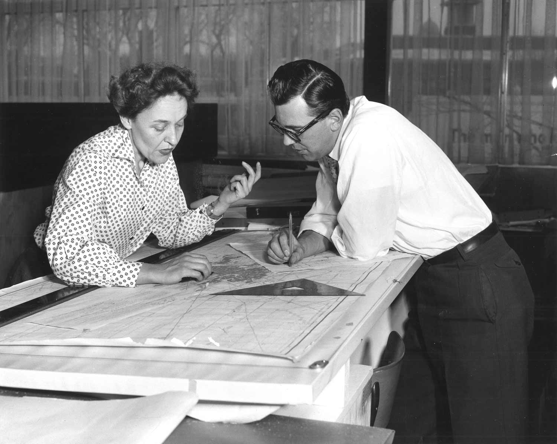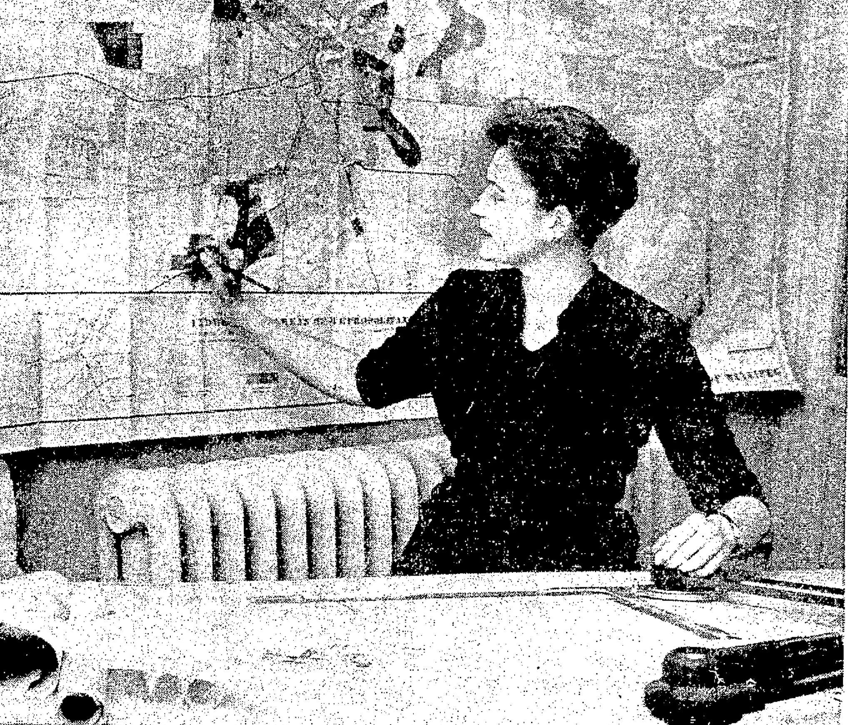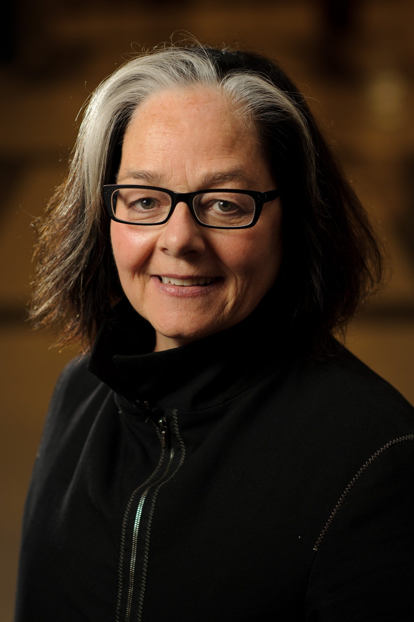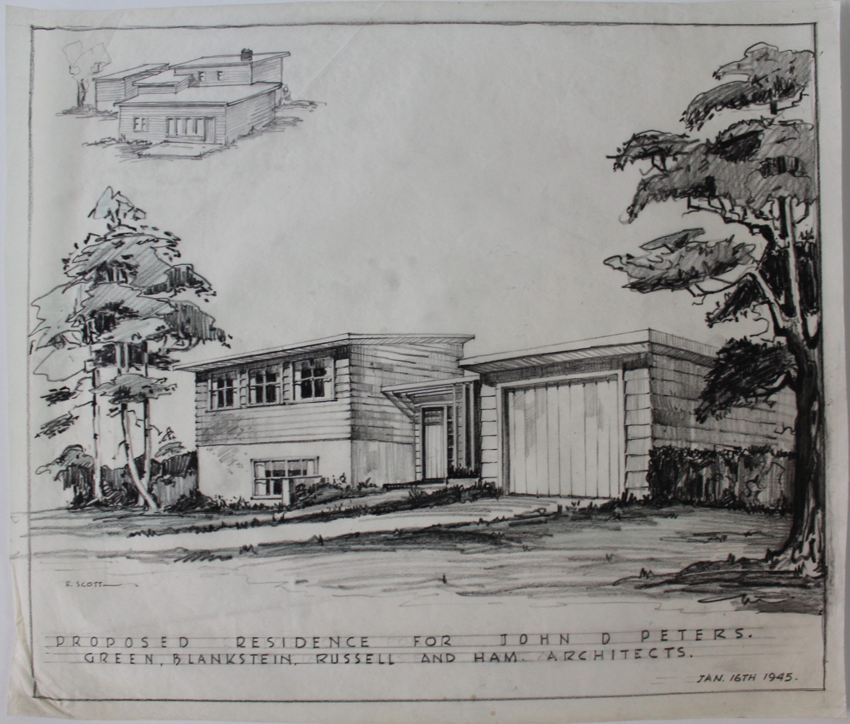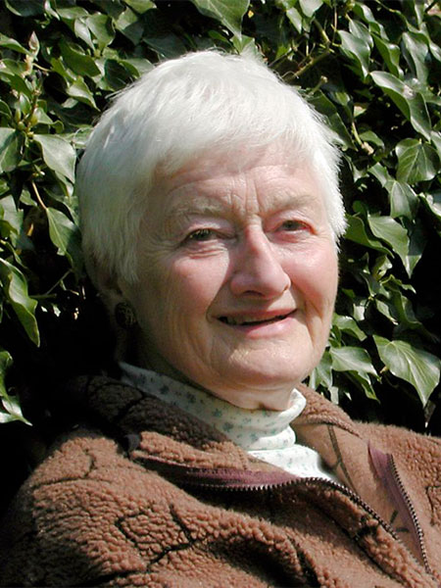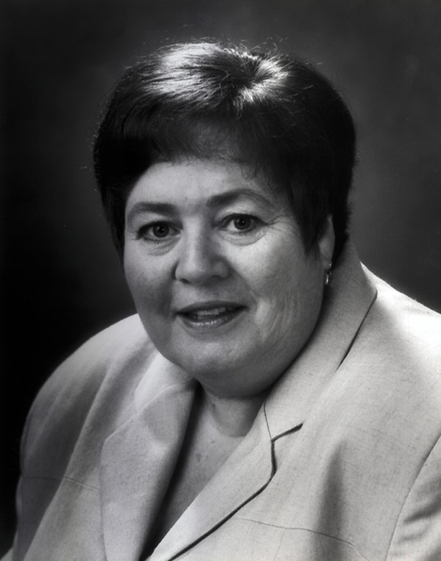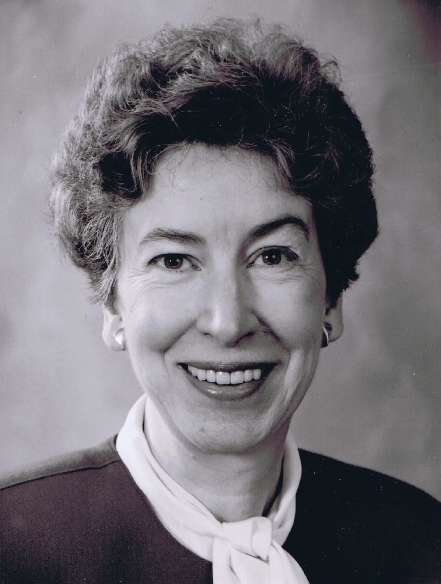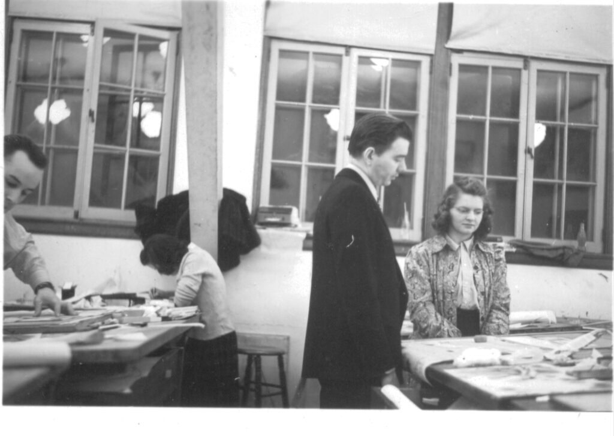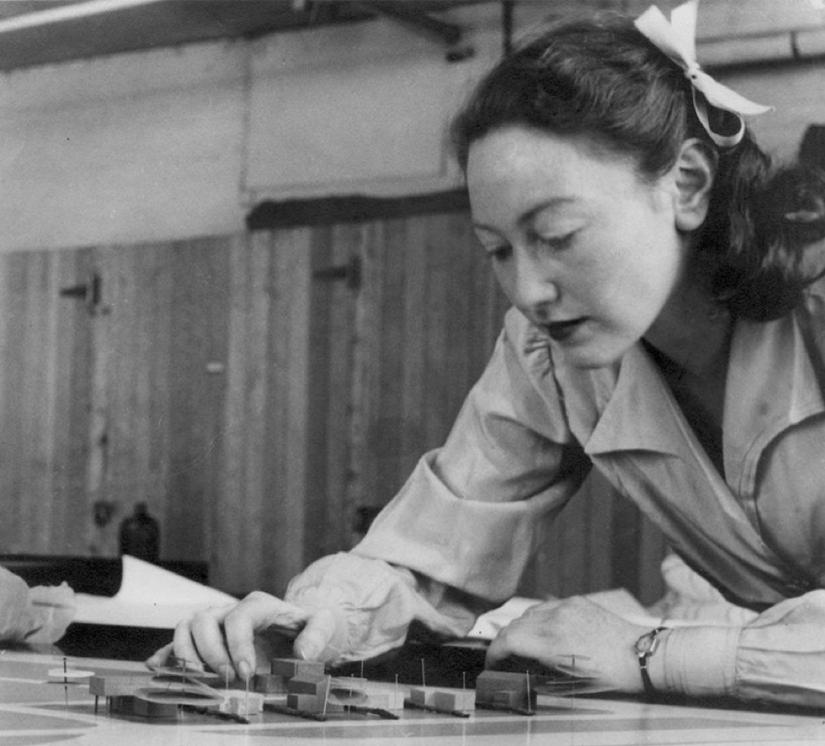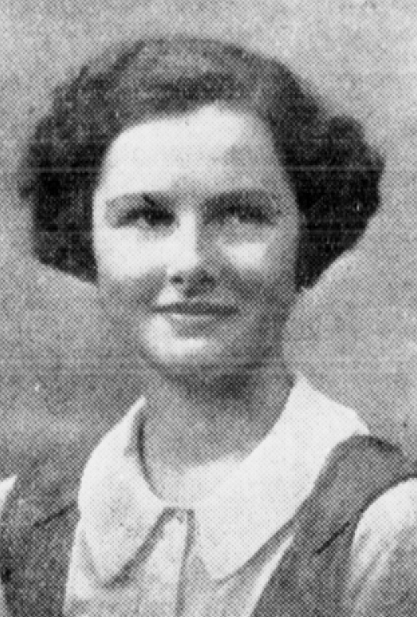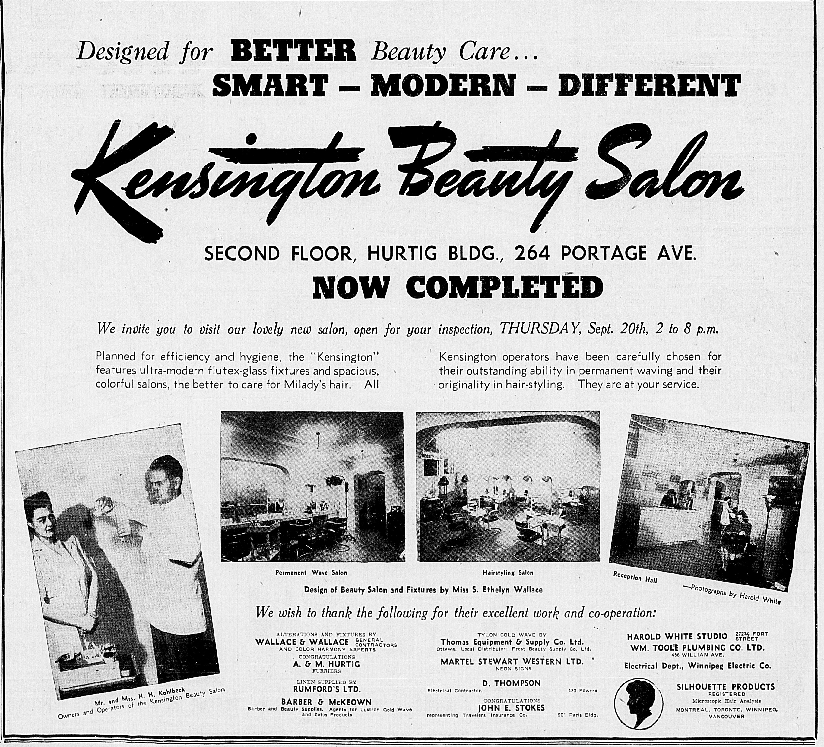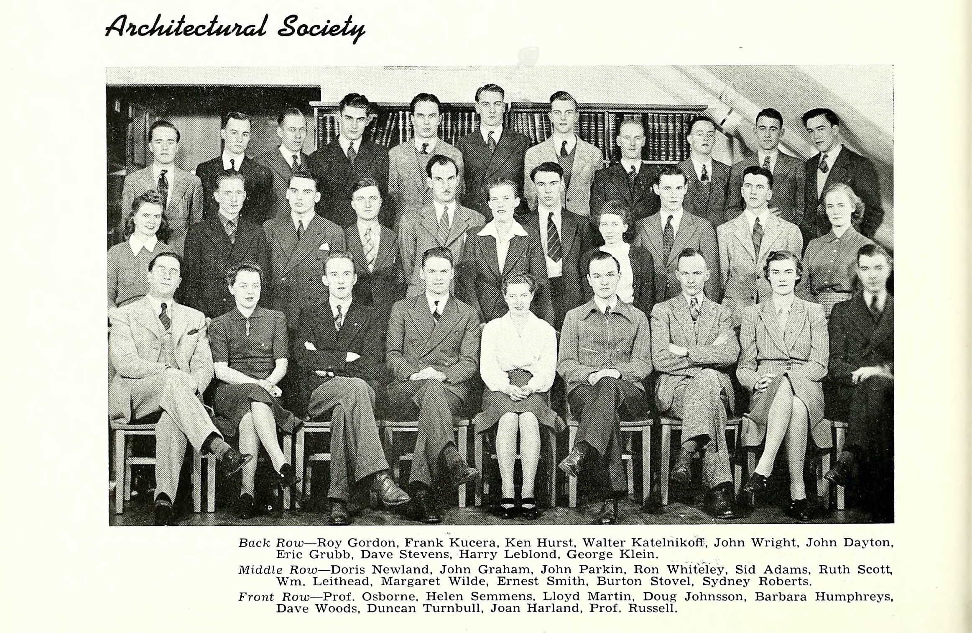Introduction
The Manitoba Women in Design Database is part of a larger initiative of the Winnipeg Architecture Foundation that aims to document women architects, landscape architects, planners, and interior designers who studied and/or practiced in the province. Many of the women who helped shape Manitoba’s built environment during the twentieth century have been erased from architectural histories. This research project begins the process of addressing these exclusions by documenting women design professionals and their projects.
This database will be continuously updated as the research project progresses and additional information becomes available. The entries are not meant to be exhaustive but rather offer a brief introduction to the individual and their contributions. It is important to note that there remain significant gaps in this research. Disabled and BIPOC women are disproportionately underrepresented in architecture and design histories and further research will be conducted to address this inequity.
This project was made possible with financial support from the Province of Manitoba, the City of Winnipeg, the Landscape Architecture Canada Foundation, and the Winnipeg Arts Council.
Research: Marieke Gruwel
Research contributions: Susan Algie, Dr. Lisa Landrum, and Liz Sellors.
