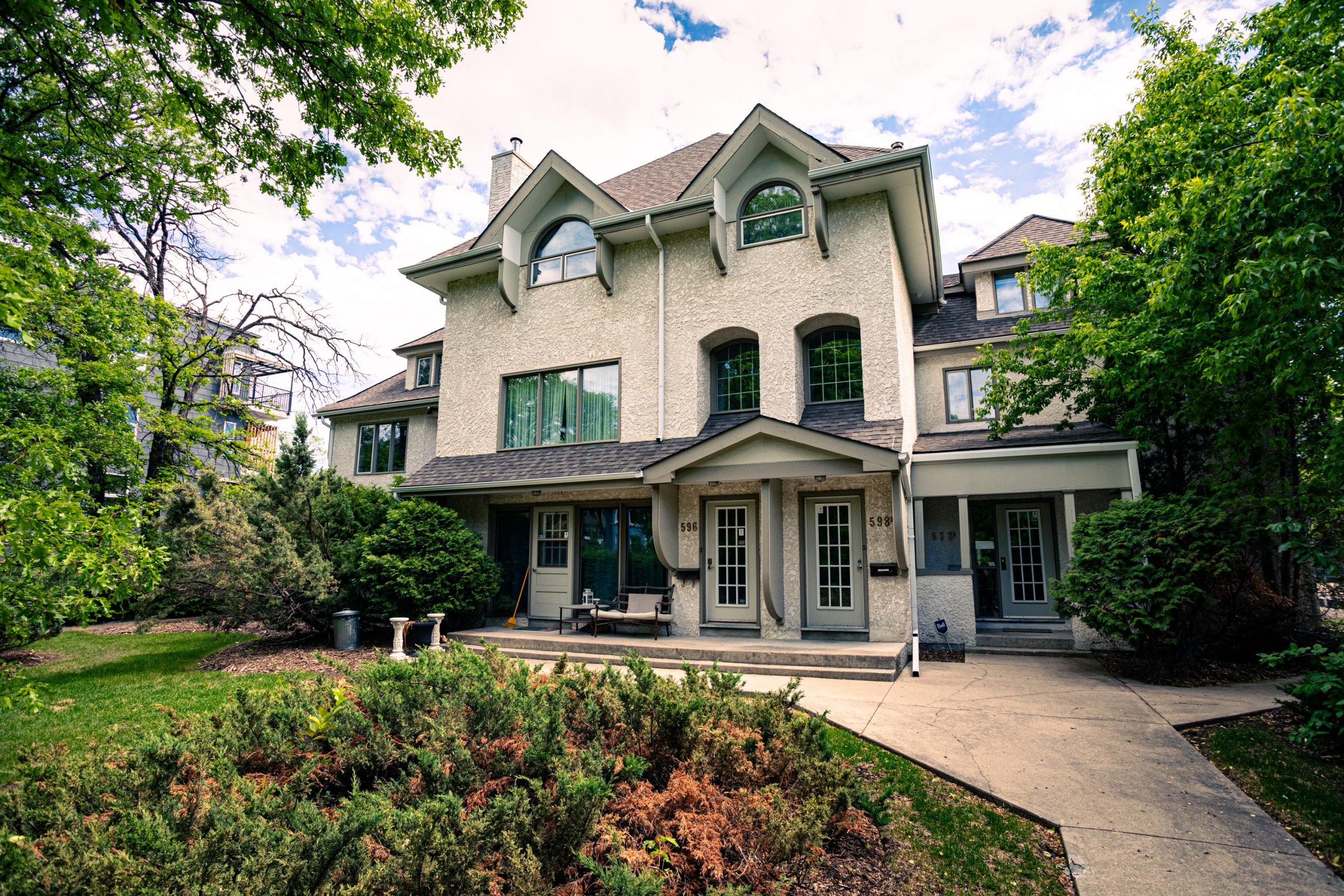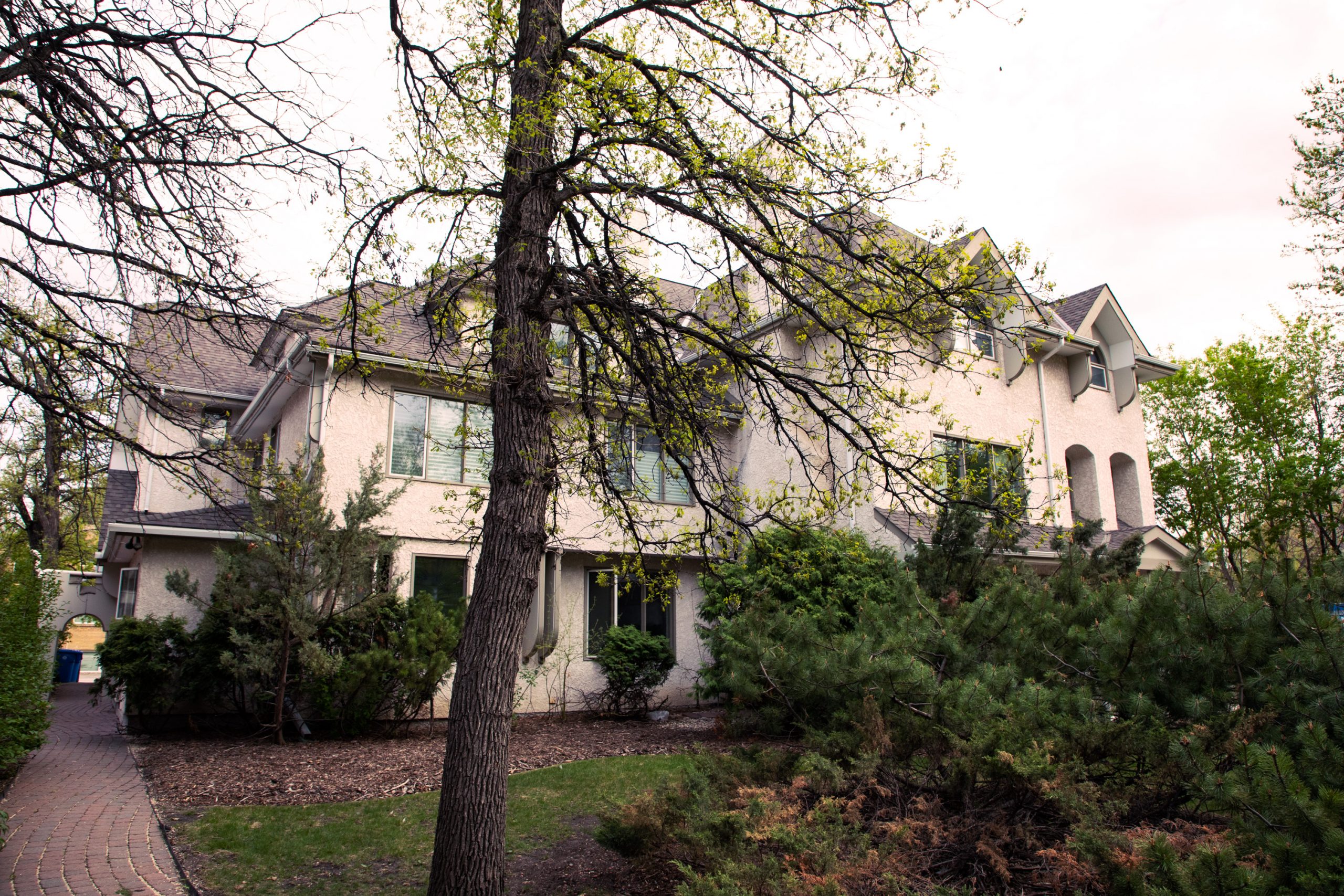Le Chatelet
| Address: | 592-598 Stradbrook Avenue |
|---|---|
| Original Use: | Residence |
| Constructed: | 1986-1987 |
| Architects: |
More Information
Constructed in 1986-87 to the designs of the prominent architect Étienne Gaboury, Le Chatelet is a six unit condominium. The largest unit was designed for the Gaboury family. Le Chatelet translates as Little Chateau or Little Castle. Its 3 storey design, including arches and gabled roofs, draws upon the form and materials of the two mansions that previously occupied this site. Decorative elements, such as oak doors and panelling, were reused in the new building.
Gaboury designed the units to have south facing sunrooms and patios. He said, “In our climate we should have houses that eliminate the urge to go south…. To compensate for winter, we should have large beautiful solariums filled with plants and lights. In this sense, I believe that Le Chatelet is a strong statement of regional expressionism.”
Design Characteristics
| Roof: | gable |
|---|---|
| Materials: | oak |
| Height: | 3 storeys |
| Neighbourhood: | Osborne Village |
- Arches and gabled roofs
- Oak doors and paneling repurposed from decorative elements of the buildings previously on site
- Sunrooms and patios
Sources
Susan Algie and James Wagner. Osborne Village: An Architectural Tour. Winnipeg Architecture Foundation, 2022

