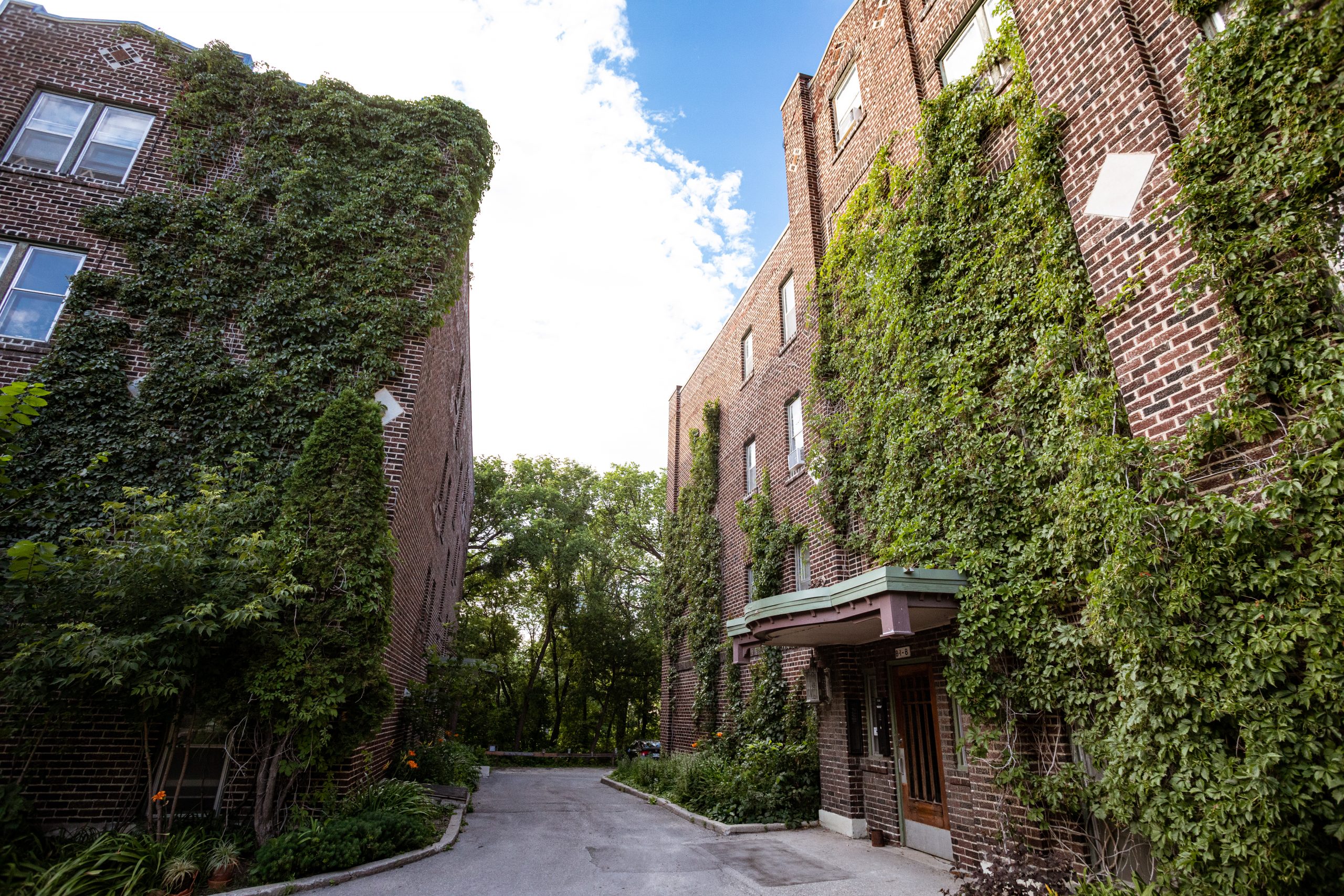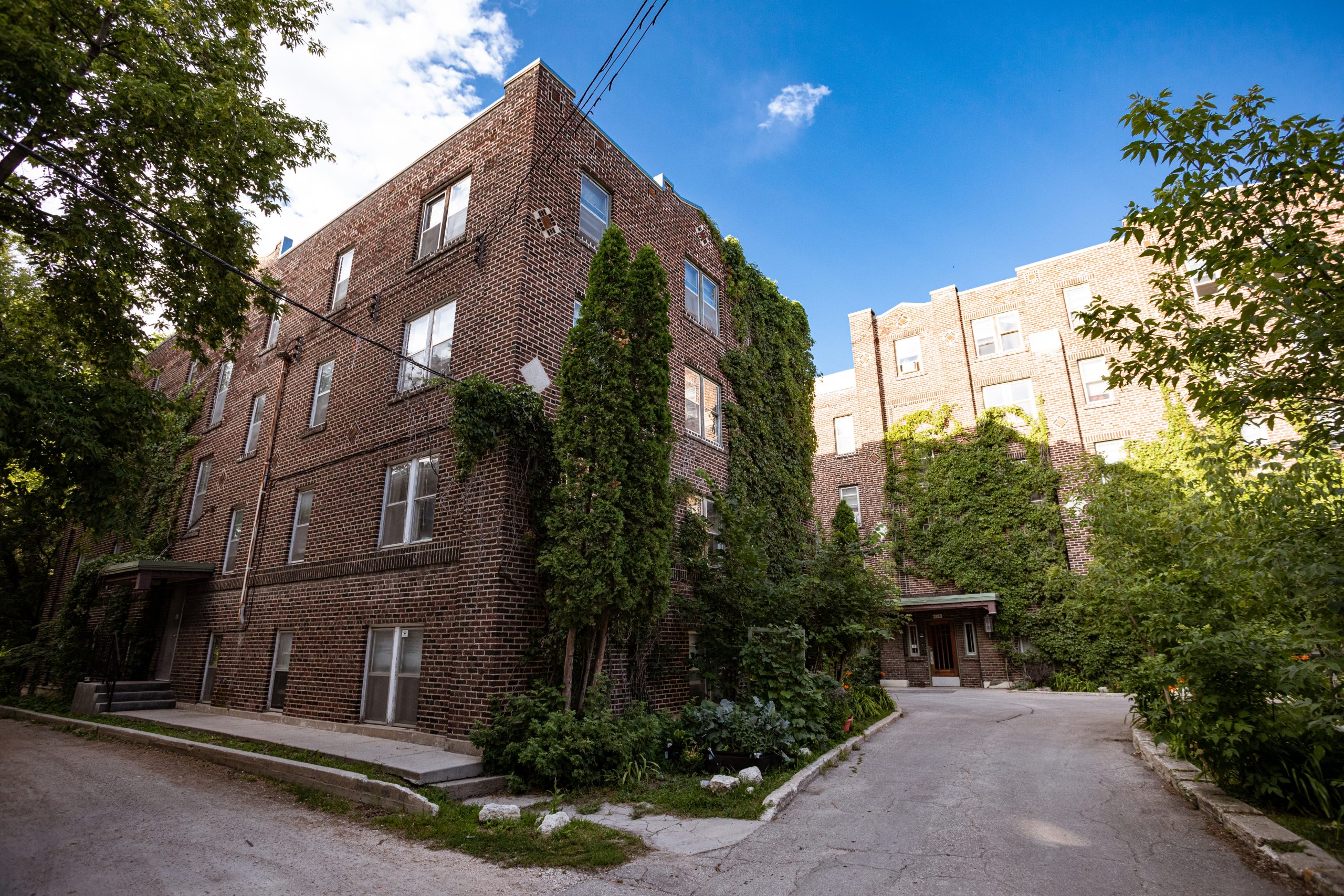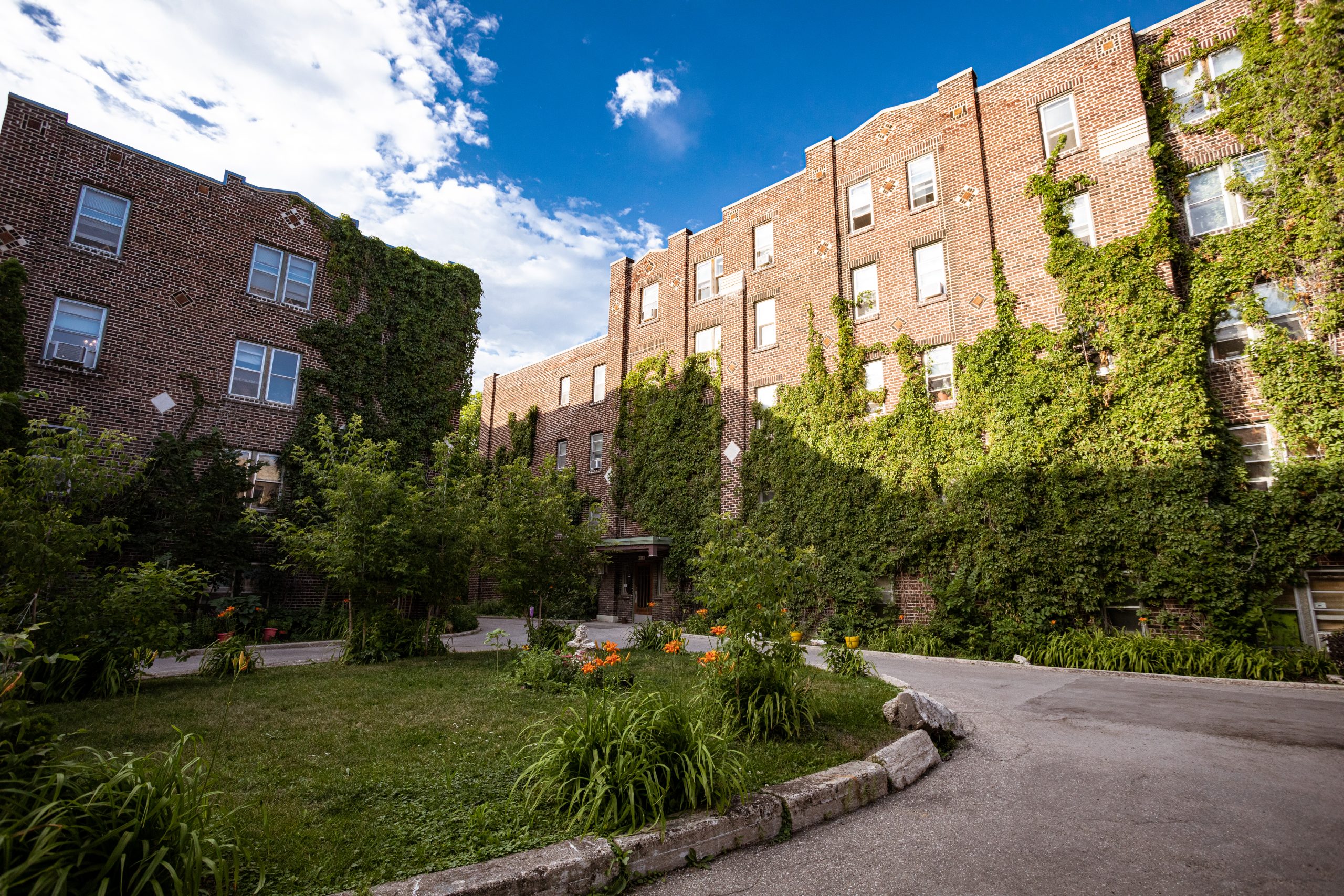Locarno Apartments
| Address: | 1 Roslyn Road |
|---|---|
| Current Use: | Residence |
| Constructed: | 1929 |
| Architects: |
|
More Information
Locarno Apartments sit on the former estate of businessman Albert Clements Killam. Killam’s home was constructed in the early 1890s, and Killam owned the house until his death in 1908. For a time afterwards, others maintained the property as a single-family house. By the late 1920s, though, with the Great Depression imminent, few could afford a home let alone a large single-family estate.
Architect and contractor Alexander Pollock purchased the property and demolished Killam’s home to make way for a new apartment complex. The Locarno Apartments opened in 1929. It consists of two buildings, both made of Fort William tapestry brick set on concrete foundations.
The larger structure on the site is largely symmetrical. A central doorway is framed by brick pilasters that run the full height of the structure. Ornamental brickwork, forming geometric shapes along the facade, make up the bulk of the building’s decoration. By the late 1920s, the appetite for highly ornate apartments had waned and more modest structures were thought to provide adequate comfort.
A small building, just west of the main structure, is similarly designed and was built to complement the main building. Though the suites vary in layout across the two buildings, all have hardwood flooring. The parking garage on the lot was built in 1954 to replace a barn.
Though Pollock never lived in the building, he managed the apartment complex from 1929 until 1954. It was then sold to an ownership group named Locarno Apartments Limited.
Design Characteristics
| Materials: | brick |
|---|---|
| Neighbourhood: | Osborne Village |
- Symmetrical design
- Ornamental brickwork
- Parking garage added in 1954
Sources
Susan Algie and James Wagner. Osborne Village: An Architectural Tour. Winnipeg Architecture Foundation, 2022


