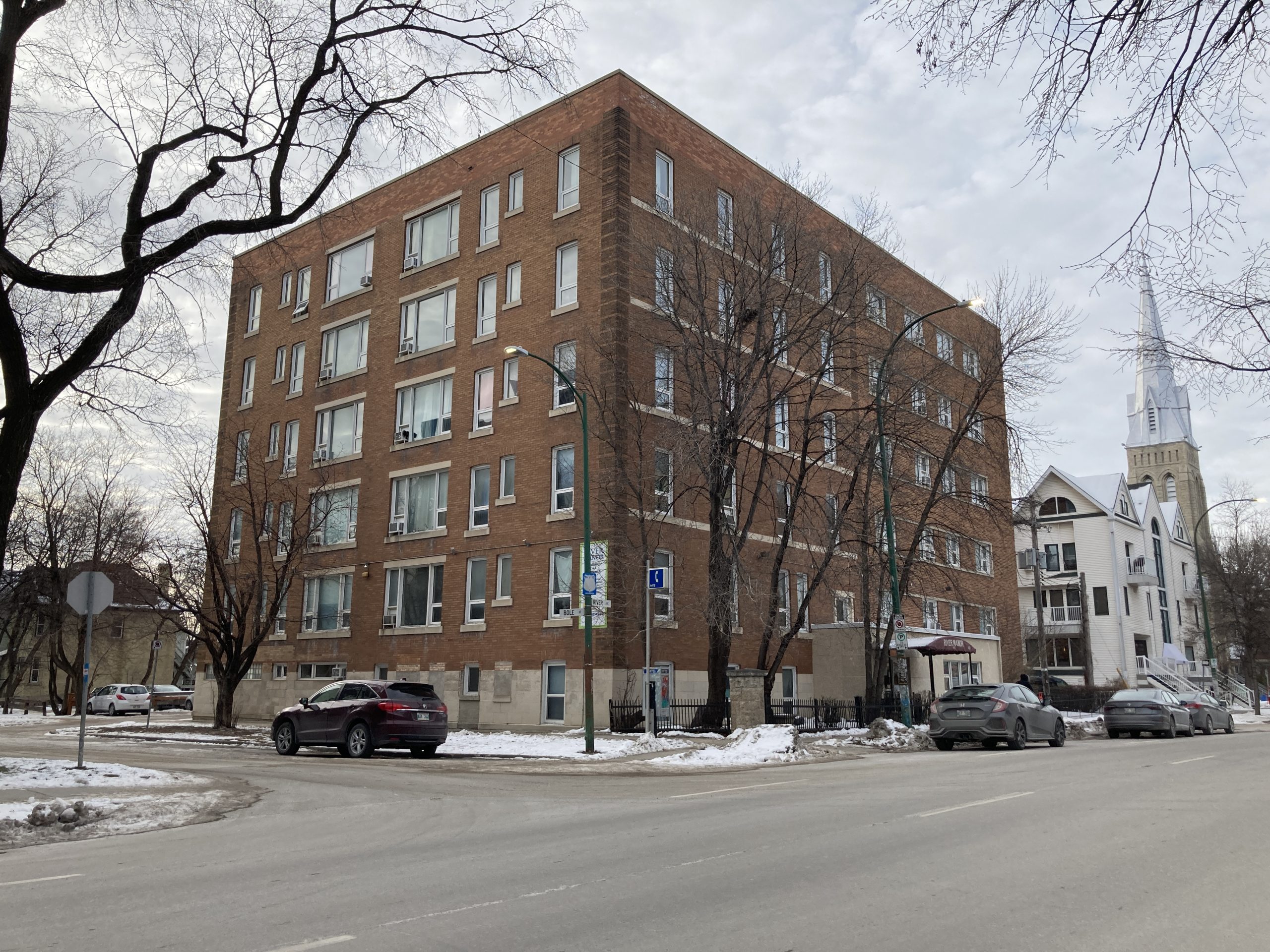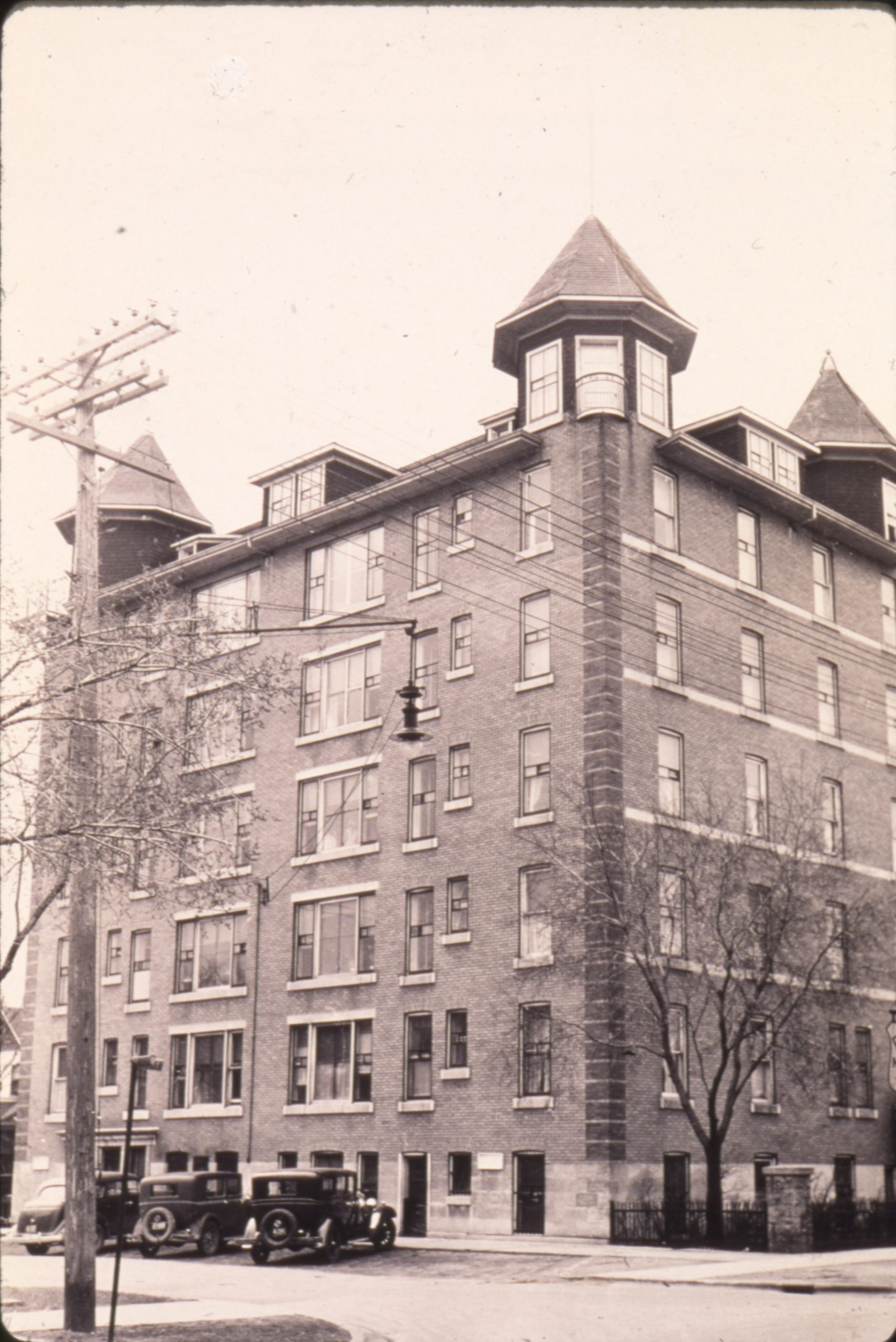River Manor
| Former Names: |
|
|---|---|
| Address: | 424 River Avenue |
| Current Use: | Residence |
| Original Use: | Medical facility |
| Constructed: | 1912 |
| Other Work: | 1972 |
| Architects: |
|
| Firms: |
|
More Information
River Manor, as we know it today, was created in 1972 after a series of extensive interior renovations altered the structure—the site of Victoria Public Hospital for almost sixty years— into a residential complex.
The hospital’s construction began in 1911, under the supervision of founder Dr. Thomas Beath, who got his start in medicine practising in Boissevain. Beath moved to Winnipeg and established a private maternity hospital on Bannatyne Avenue in 1908. In 1911, during an outbreak of scarlet fever, the City of Winnipeg purchased Beath’s maternity hospital and made it an isolation hospital. Beath took the money from the sale and invested it in a new hospital venture on River Avenue. He hired architect Edmund Crayston to design the building. This was Crayston’s first solo project after branching off from J.H. Cadham’s firm a year earlier. Made of brick and concrete, the hospital’s facade is more utilitarian than the ornate churches and older apartment structures that surround it. According to contemporary sources, the building was almost completely fireproof; the only wood used in construction was found on the doors.
The hospital remained here, growing and expanding, until 1971 when the Victoria Hospital moved to its current location on Pembina Highway. William Rachman, a lawyer and developer in Winnipeg, bought the old hospital building and gutted the interior. The next year, the Habitat Apartments opened with seventy-two suites. Unfortunately during the 1971 renovation, three large turrets with windows, and some shed dormers located on the roofline, were removed. In 1985, the building’s name was changed to River Manor.
Design Characteristics
| Neighbourhood: | Osborne Village |
|---|
- The old Crayston building building featured a utilitarian facade and was fireproof
- Renovated interior creates 72 residential units
- Three large turrets and shed dormers, since removed
Sources
Susan Algie and James Wagner. Osborne Village: An Architectural Tour. Winnipeg Architecture Foundation, 2022

