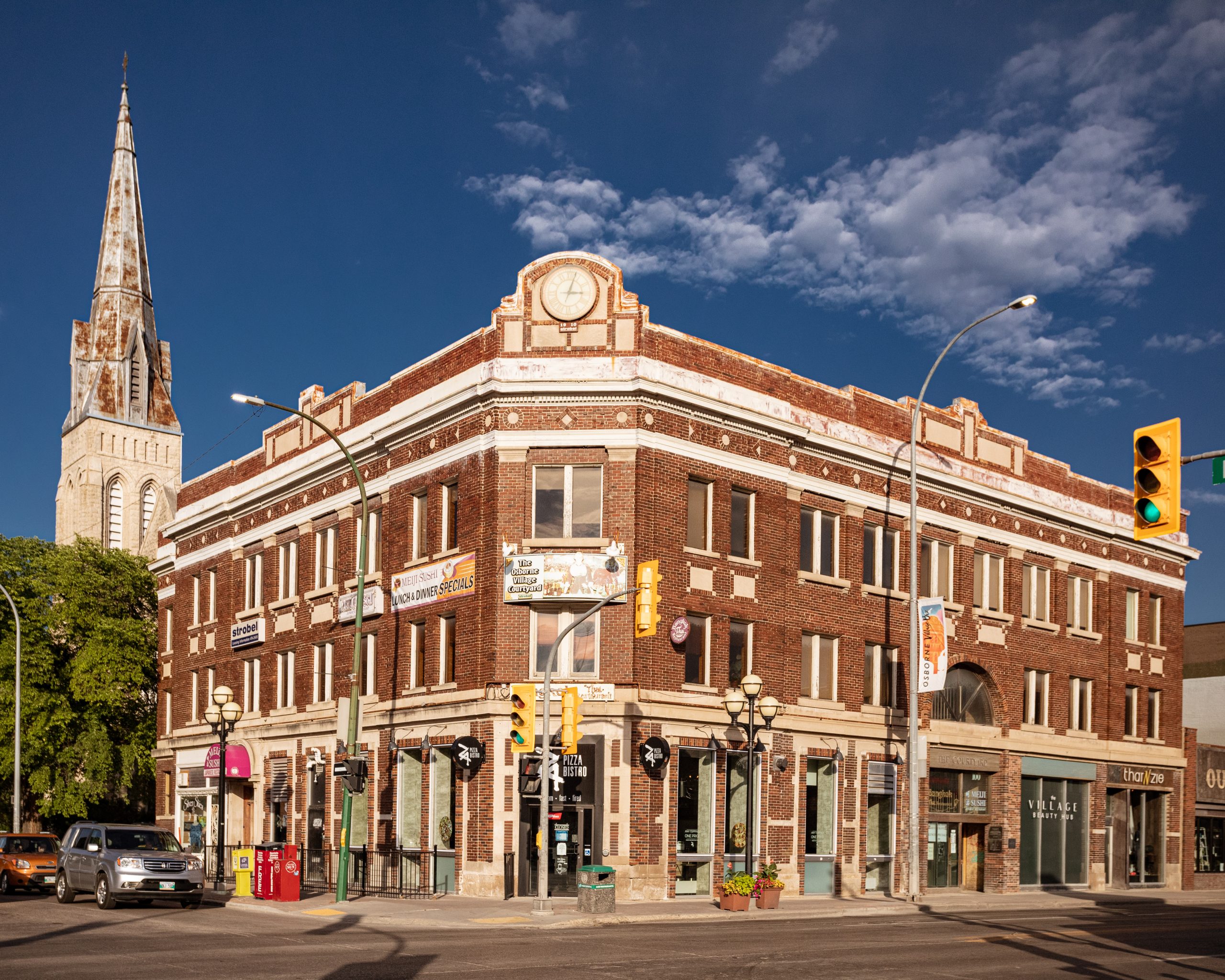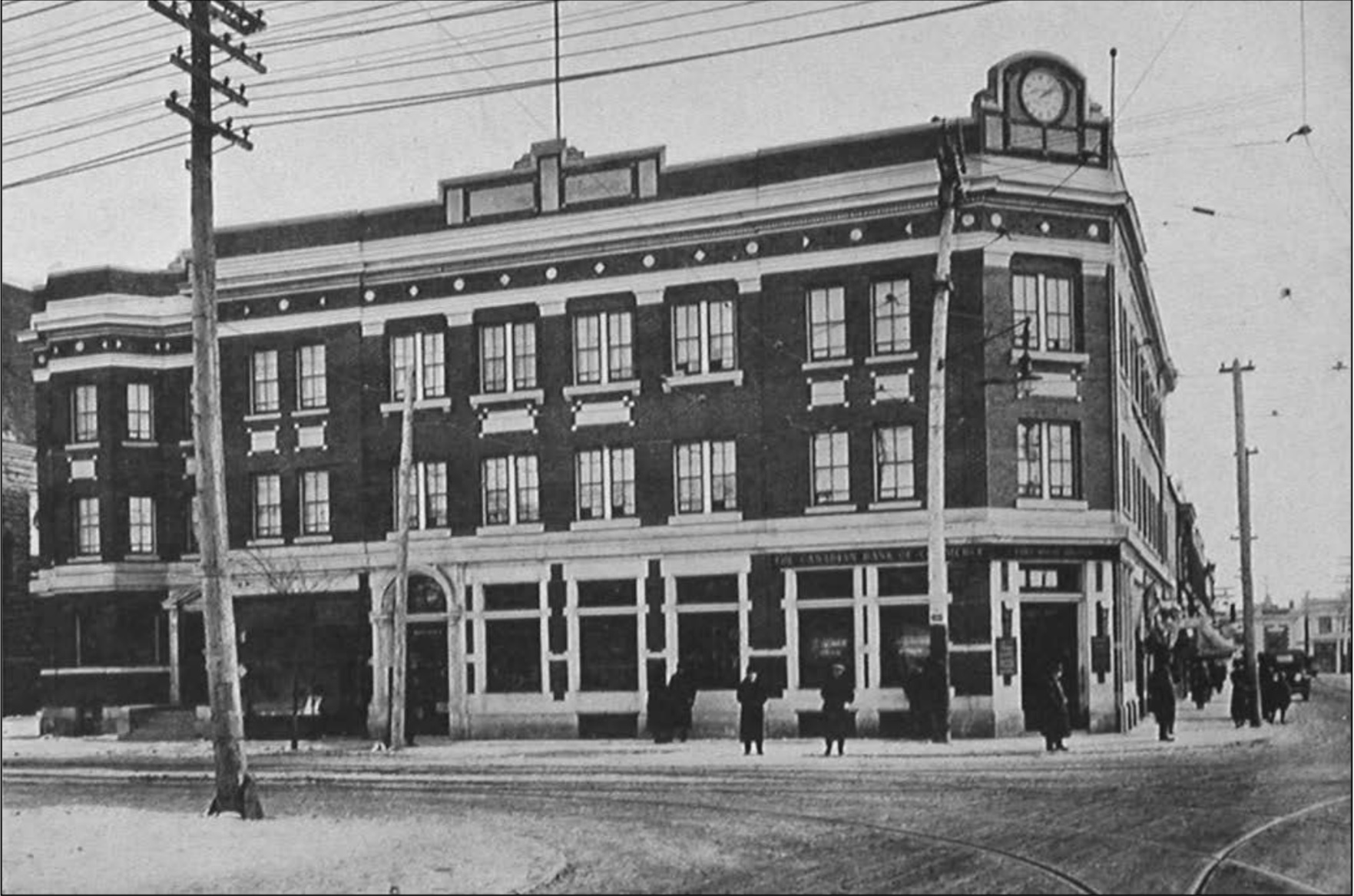The Courtyard
| Former Names: |
|
|---|---|
| Address: | 100 Osborne Street |
| Current Use: | Retail |
| Original Use: | Residence |
| Constructed: | 1910 |
| Other Work: | 1977 |
| Architects: |
|
| Firms: |
|
More Information
Situated on a corner lot on one of Osborne Village’s busier streets, The Courtyard maximises its prominent location with a main entrance angled 45 degrees to meet the corner of Osborne Street and River Avenue. Built in 1910 for real estate agent Hartley M. Millman, the building featured commercial space, office space, and apartments within its three storeys.
The building is a modest example of Classical Revival Architecture; Greek and Roman design elements can be found across the facade, notably in the pilaster columns separating the third- floor windows, each topped with a simple capital. To accommodate retail space, the first floor has large storefront windows as well as multiple entrances. Separated from the first storey by a wide stone cornice, the upper floors have smaller rectangular windows with decorative brickwork between the floors. The stonework continues along the entablature and brick parapet. A clock sits atop the building at the corner.
A 1977 renovation by architecture firm Stecheson, Frederickson, and Katz updated the interior and added a glass-roofed courtyard, for which the building is now named. Bridges were built across the courtyard and general upgrading was completed. The building is now a mix of offices and retail space. Original dark wood finishes can still be found in some areas of the interior around doors and windows and the northeast entrance foyer features original wood paneling.
Design Characteristics
| Materials: | brick, stone, wood |
|---|---|
| Height: | 3 storeys |
| Style: | Classical Revival |
| Neighbourhood: | Osborne Village |
- Pilaster columns topped with simple capitals
- Large storefront windows
- Wide stone cornice
- Decorative brickwork
- Clock sits atop the building at its corner
- Dark wood finishes and original wood paneling in the building’s interior
- Glass-roofed courtyard and bridges across the courtyard added in 1977
Sources
Susan Algie and James Wagner. Osborne Village: An Architectural Tour. Winnipeg Architecture Foundation, 2022

