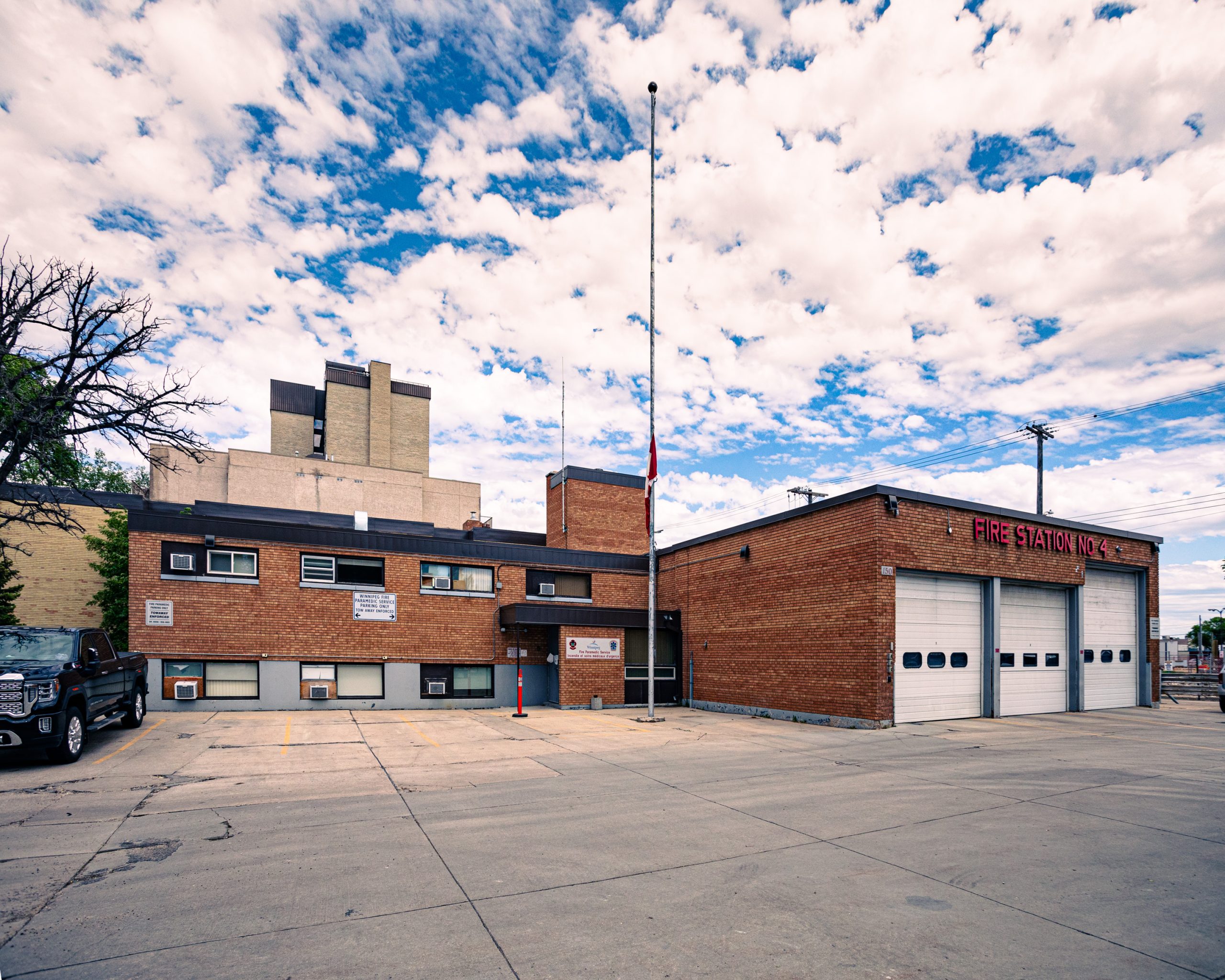Firehall No. 4
| Address: | 150 Osborne Street |
|---|---|
| Current Use: | Fire station |
| Constructed: | 1958 |
| Architects: |
|
| Engineers: |
|
More Information
Firehall No. 4 was constructed in 1955. No architect is listed on the drawings, which were signed by engineers K.A. Hand and J.L. Greer. It is a one storey building with a 3-bay garage and a short hose drying tower at the rear. Its red brick walls, horizontal windows and flat roof are typical of municipal buildings constructed at this time.
The corner of the lot, at the intersection of Osborne Street and Stradbrook Avenue, was developed into a “Village Square” as part of a 1995 revitalization plan. Its main feature is a bell tower, 50 feet high, constructed of square steel tubing. At the time it was hoped that the tower would also feature a clock on its four faces but this plan didn’t come to fruition. A proposal to remove the bells and convert the tower into a viewing platform in 2015 was never realized.
Design Characteristics
| Roof: | flat |
|---|---|
| Materials: | brick |
| Neighbourhood: | Osborne Village |
- 3-bay garage
- Hose drying tower
- Flat roof
- Bell tower
Sources
Susan Algie and James Wagner. Osborne Village: An Architectural Tour. Winnipeg Architecture Foundation, 2022
