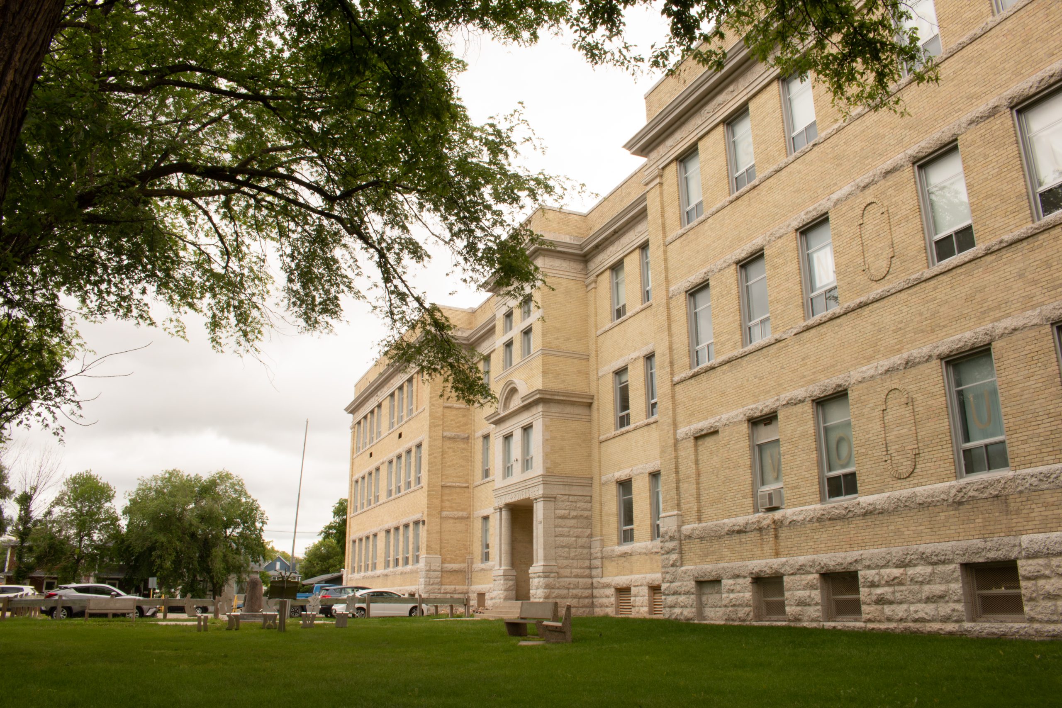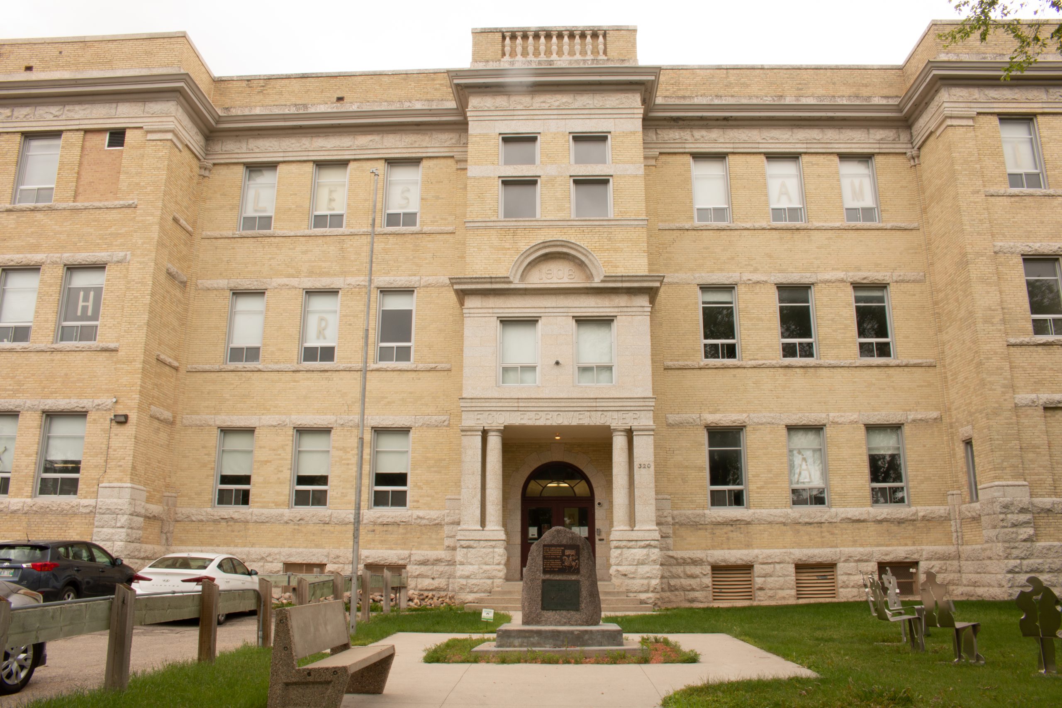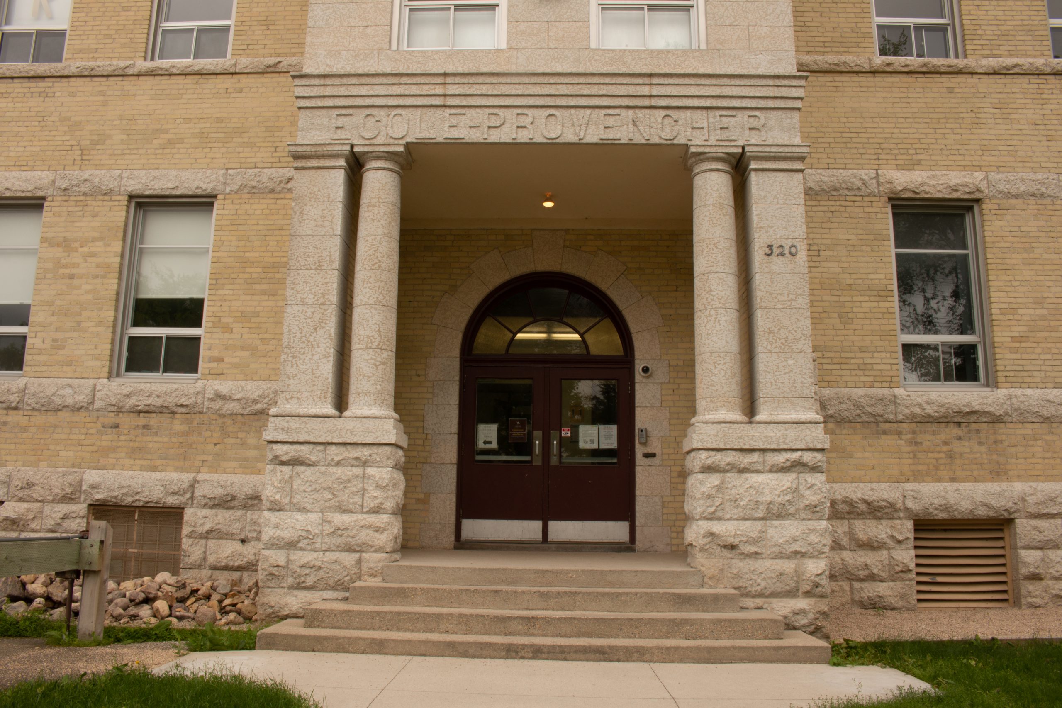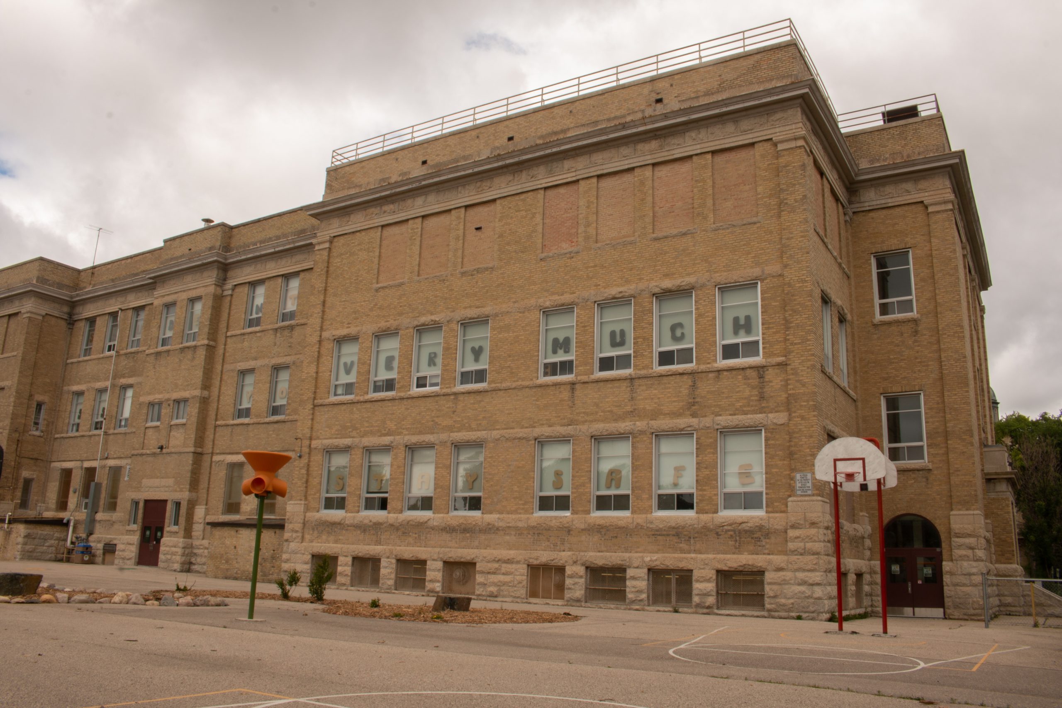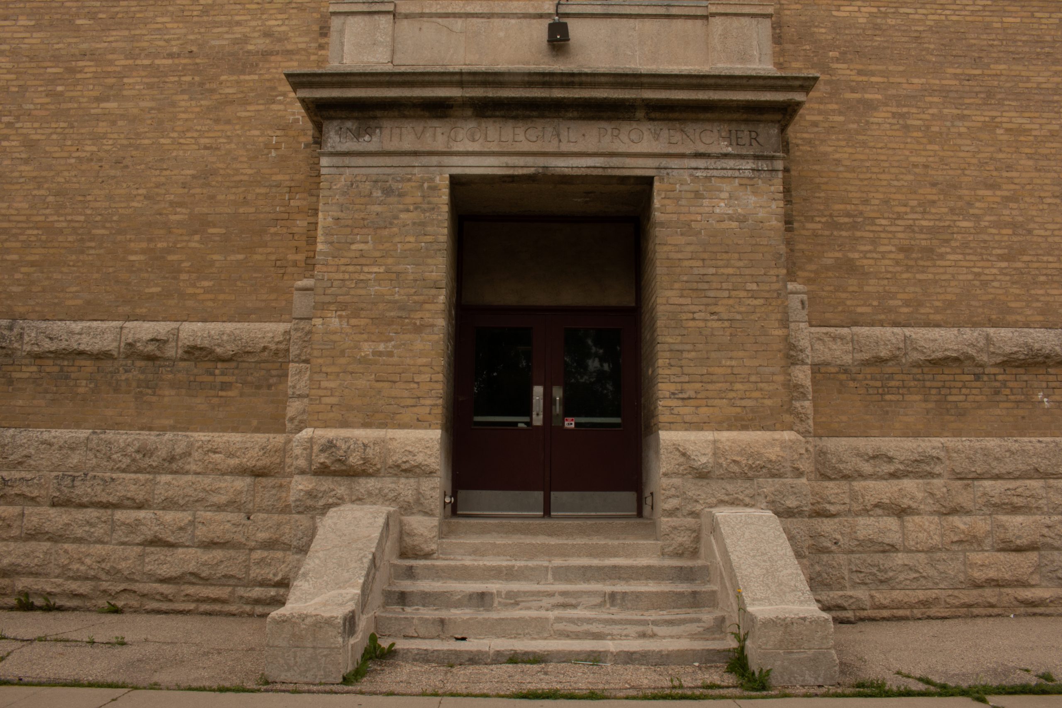École Provencher
| Address: | 320 Avenue de la Cathédrale |
|---|---|
| Constructed: | 1906 |
| Other Work: | 1912, addition |
| Architects: |
|
| Contractors: |
|
More Information
The history of École Provencher goes back to that of the earliest Catholic school at the Red River Settlement in 1818. The first missionary in the region, Father Provencher, opened up a school in his chapel teaching reading, writing, arithmetic, and religion. In 1844 the Grey Nuns resumed responsibility for the school. The first official site of the school was constructed on the site at Avenue de la Cathédrale in 1906 by J.H. Tremblay and Company. The original structure was a modest three-storey building of Tyndall limestone and brick. This twelve-classroom section makes up the central portion of the current school. Some design features of the building include an entry tower surmounted by an elegant ogee roof and shops for teaching industrial arts in the basement. Dating back to 1911, this would be the earliest school to have the facilities to offer industrial arts education. The basement was also used as a firing range for the Provencher School Cadet Corps. The Corps’ old drum along with awards and memorabilia are still displayed at the school in a glazed stairwell vitrine.
In 1912, the first addition was built on the school’s west side, bringing the classroom count up to 25. However after an explosion and subsequent blaze causing significant damage to the school in 1923, the recent builds needed considerable alterations; following the incident, only the school’s blackened outer walls remained. In 1924, George Northwood undertook the reconstruction and renovations necessary to bring École Provencher back to its former glory.
The school celebrated its centenary in 2006, taking the initiative to sandblast the school’s exterior to retain the brightness of the original limestone and brick. Aside from the sandblasting, no other additions or alterations have been made to the school since 1924, making it one of few Winnipeg Schools to survive a century in its original form.
École Provencher continues to offer public education in french immersion and in english for Kindergarten to Grade 3 students.
Design Characteristics
| Materials: | brick, Tyndall stone |
|---|---|
| Neighbourhood: | St. Boniface |
- Buff brick and Tyndall limestone facade
- Entry tower surmounted by elegant ogee roof
- Addition roofing features cresting and dormers
- Second empire massing with Classical revival elements creates feeling of stability and potential
- Use of round and square classical columns
- Shops for teaching industrial arts in the basement
- Large multi-panel skylights in two classrooms (now covered) creates mock greenhouse for teaching horticulture
- Plaques at the front entry of the school commemorate the 90th anniversary of the school and the school’s namesake, Father Provencher
- School named carved into limestone over main entrance, with carved date stone under elaborate arched alcove
