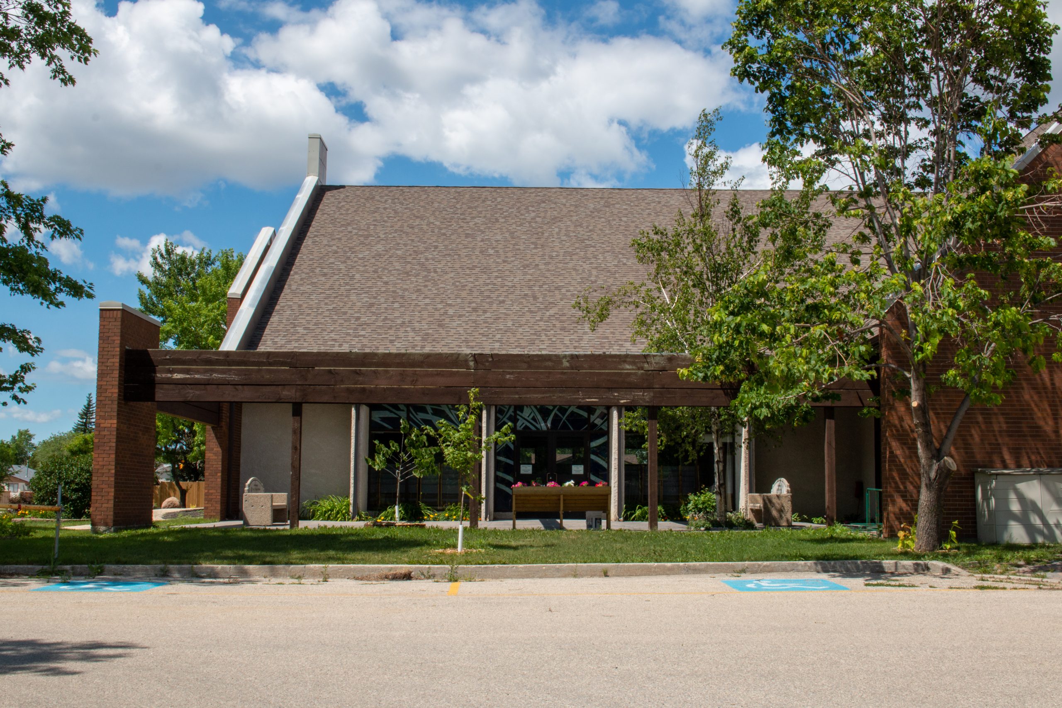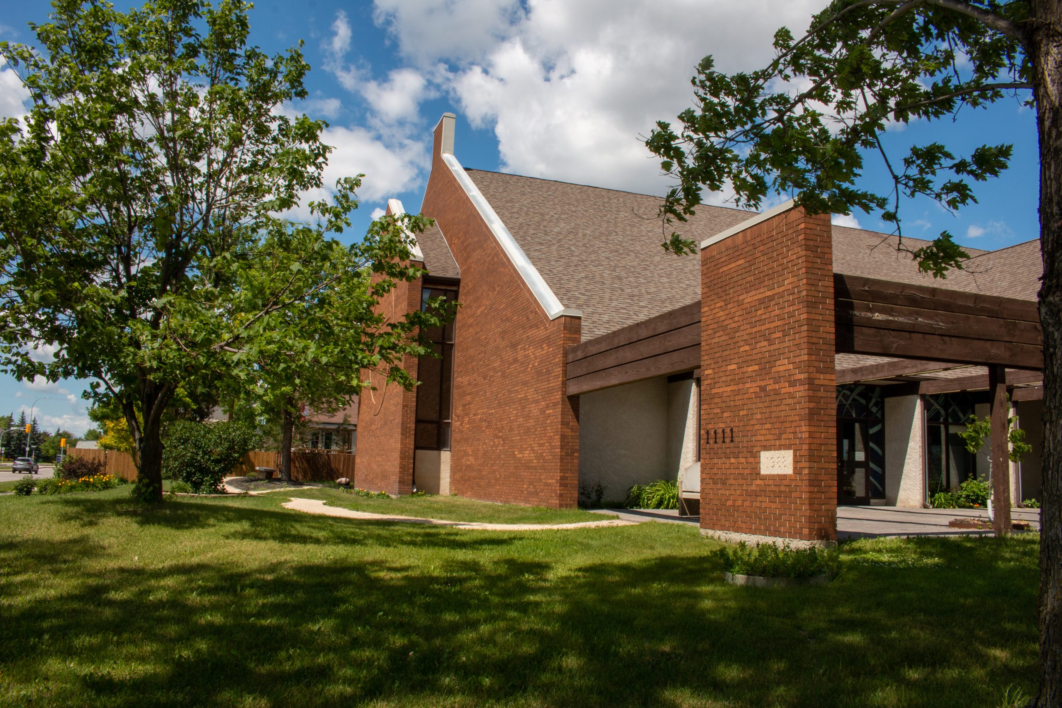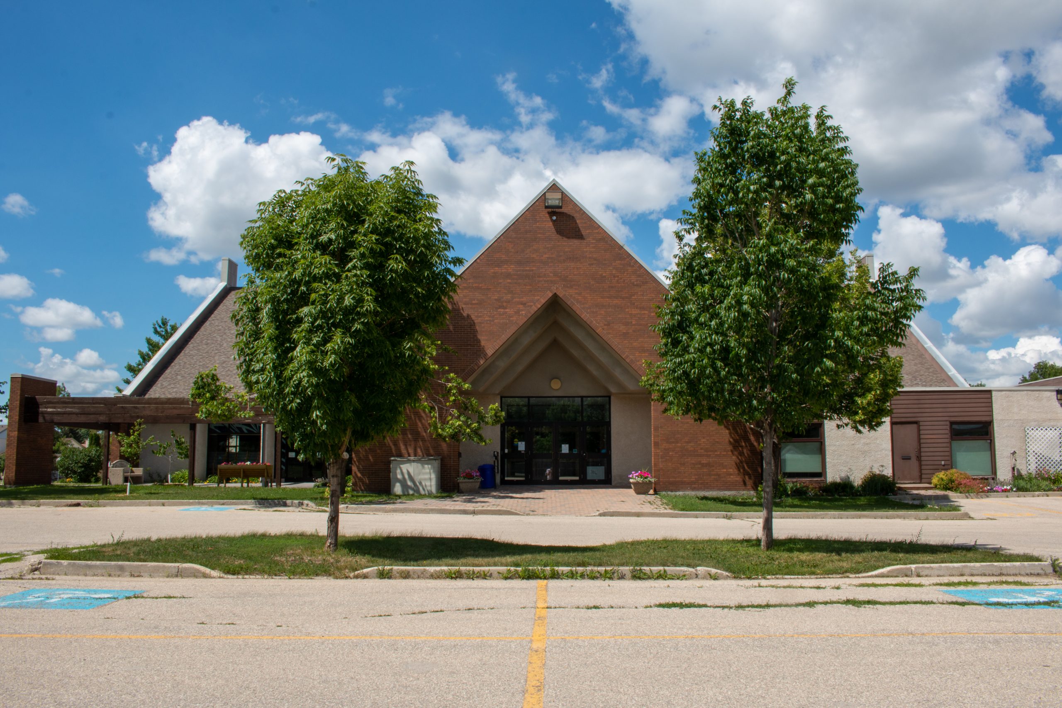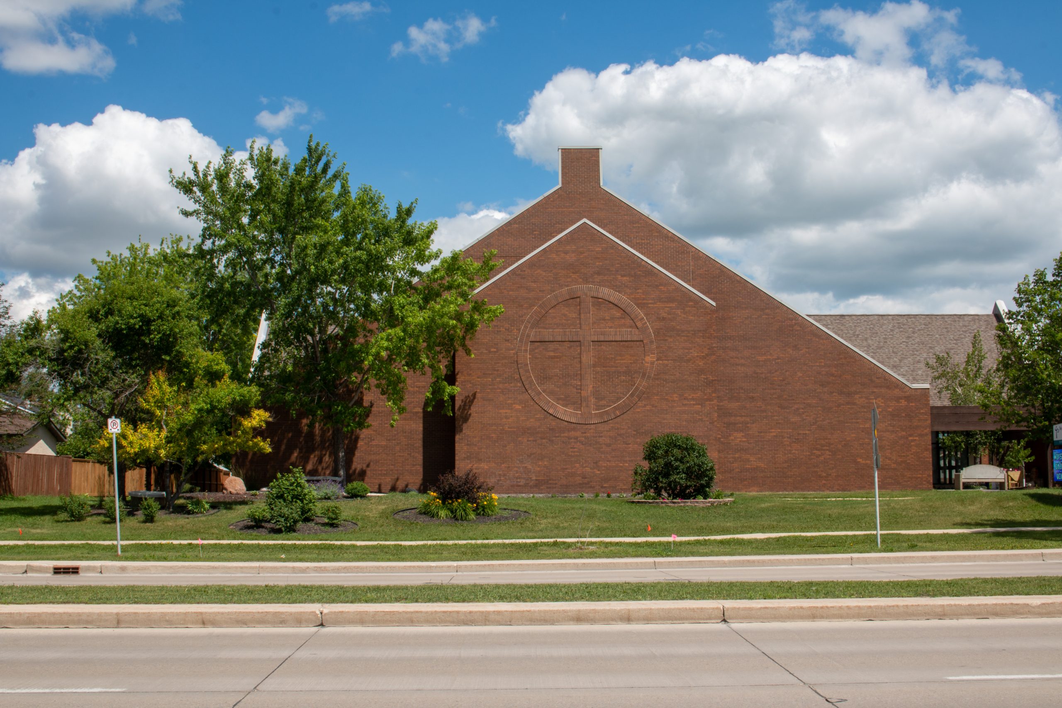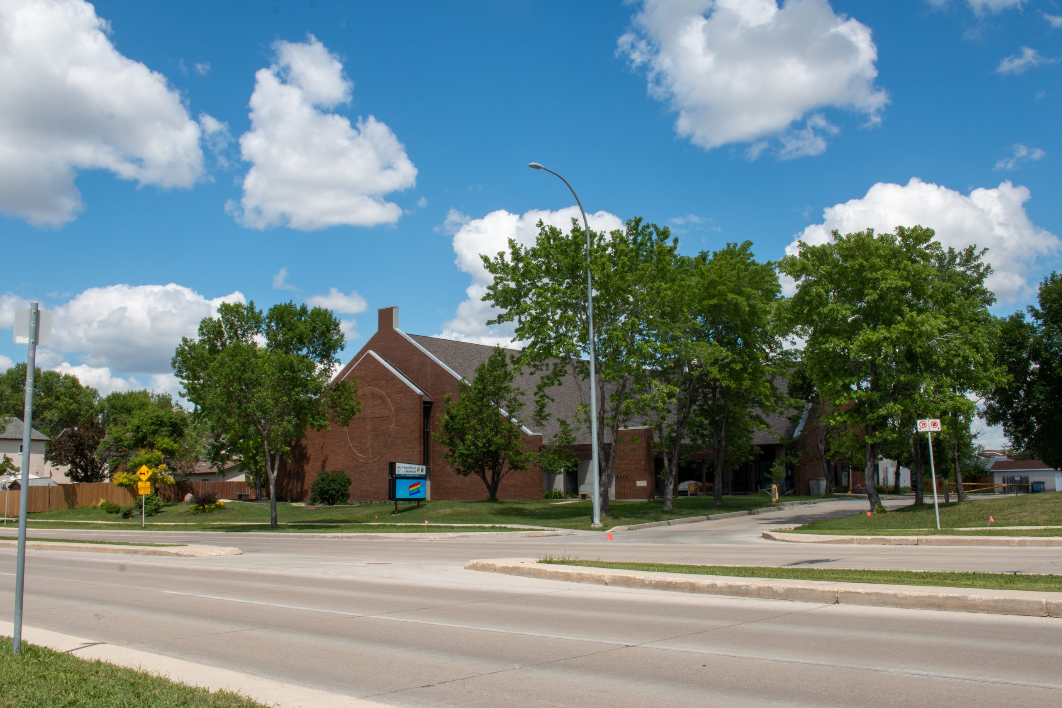The United Church in Meadowood
| Address: | 1111 Dakota Street |
|---|---|
| Current Use: | Place of worship |
| Constructed: | 1989 |
| Architects: | Unknown |
More Information
The United Church in Meadowood is a member of the United Church of Canada, that had its first beginnings as a small community group meeting for worship in local elementary and high schools. As the community grew, funds were allocated to constructing a permanent space and ground was broken at 1111 Dakota Street in 1988 to begin construction. The church was fully completed in 1989.
The United Church in Meadowood has a facade of brown brick and white stucco, featuring large front and side elevations with embedded brick details. Within the church is a sanctuary, narthex, fellowship hall, small meeting rooms, and a kitchen. To facilitate congregation and events of various sizes, there is a foldable wall on the main floor. The building is also fully accessible.
Design Characteristics
| Materials: | brick, stucco |
|---|---|
| Neighbourhood: | Meadowood, St. Vital |
| Frontage Direction: | East, North |
- Facade of brown brick and white stucco
- North and east facing elevations
- Embedded brick detail on east elevation
- Foldable narthex wall
- Fully accessible
