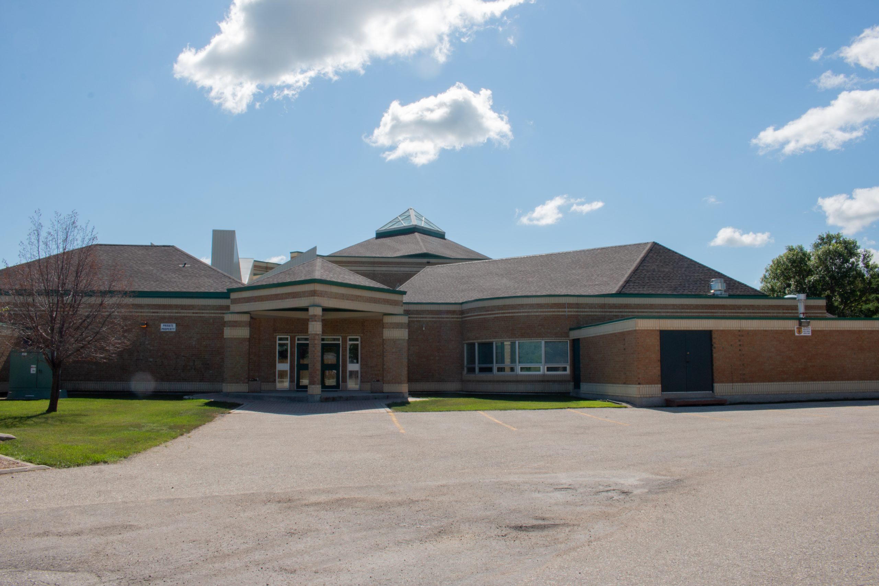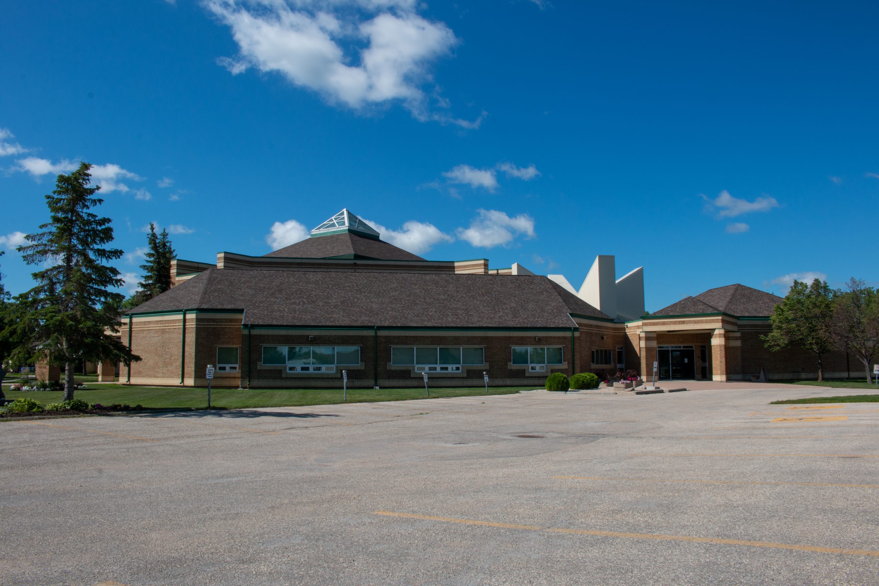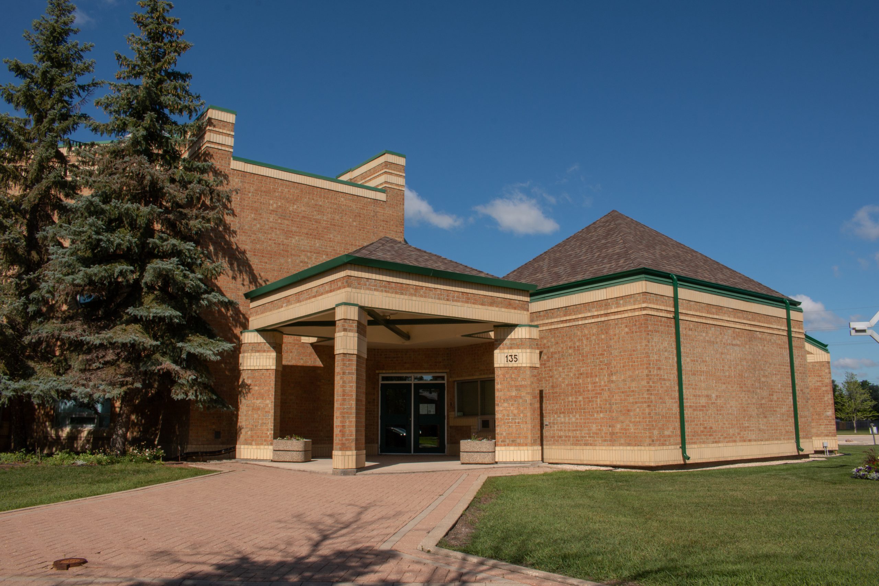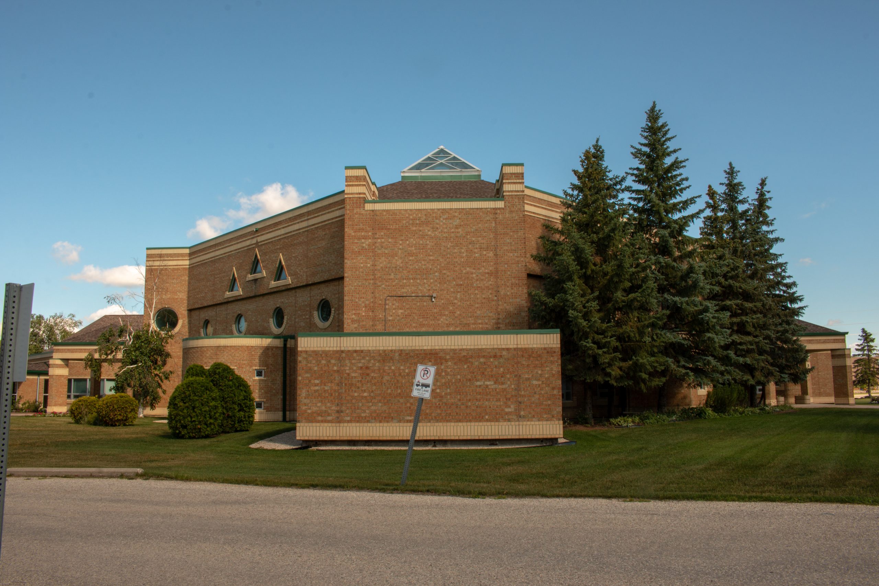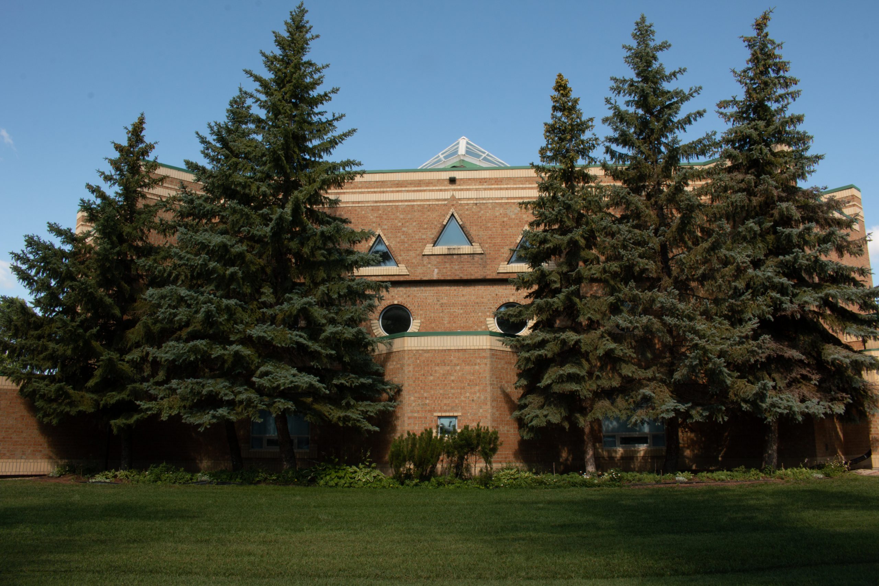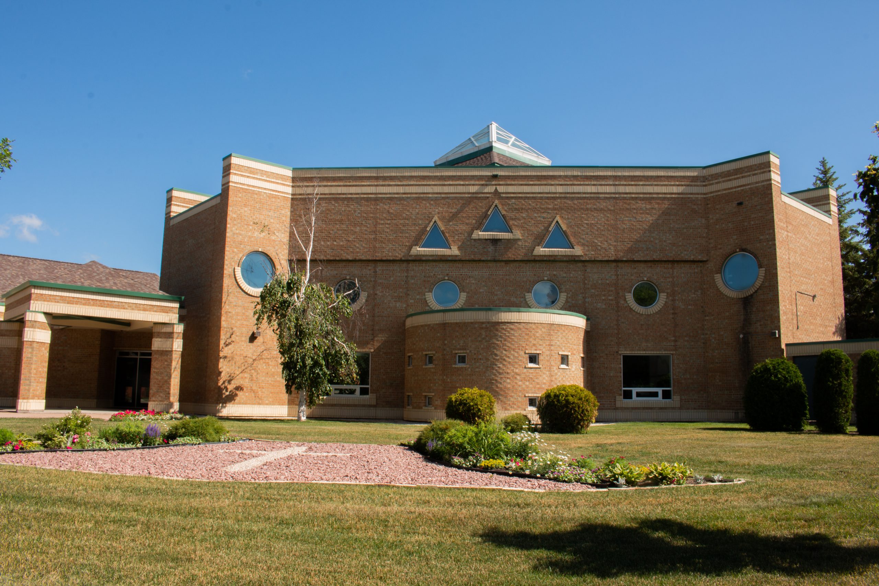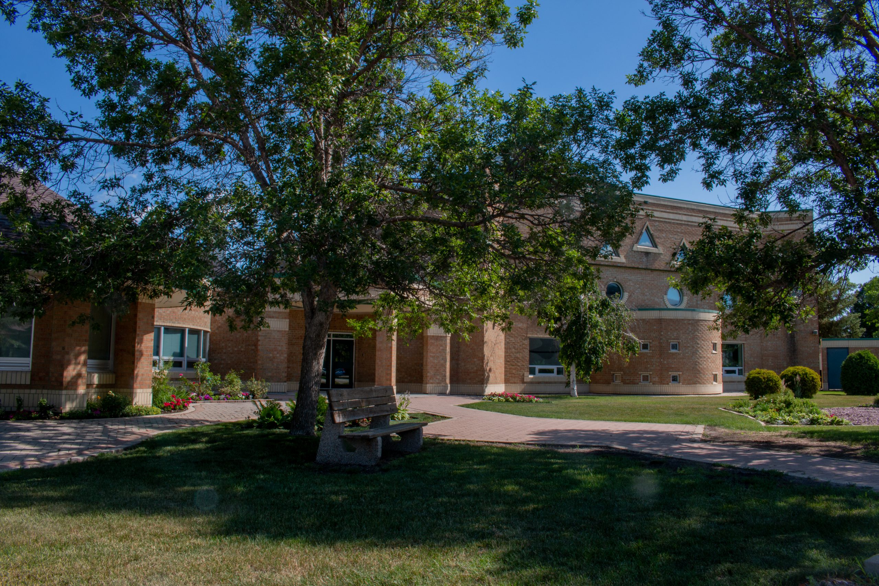St. Timothy Parish
| Former Names: |
|
|---|---|
| Address: | 135 John Forsyth Road |
| Current Use: | Place of worship |
| Constructed: | 1994 |
| Architects: |
|
| Firms: |
|
More Information
The formation of St. Timothy Parish began in 1987 with a neighbourhood survey of St. Vital residents to determine the Catholic population of the area, justifying the organization of a community church. In 1988 a Father for the new church was appointed, after which the church began regularly congregating in École St. Germain School’s gymnasium. Quickly, the congregations became so large that they needed to hold two celebrations of the Eucharist every Sunday. In 1989, the church was formally named St. Timothy Parish and a building fund was established. Architect Michael Boreskie was chosen to create the design for the building in 1990. Once adequate funding was attained, construction of the church began in early 1994 and had its opening and dedication on December 14th of the same year.
St. Timothy Parish is a large square-shaped complex measuring 21,000 square feet with protruding annexes and sanctuaries. The church’s exterior is clad in red and beige brick and features geometrically shaped windows in a unique arrangement. The building was designed to accommodate natural light with the inclusion of a skylight in the building’s central atrium. Combined with the soft details used for the interior design, the natural light generates a soothing ambience for worship. Due to its open concept, the building has a highly flexible liturgical space accommodating up to 500 people. Additionally, there is a reserved sacrament chapel, two baptismal fonts for infant and adult immersion, offices, classrooms, library, and a parish banquet hall with a dance floor.
Design Characteristics
| Materials: | brick |
|---|---|
| Neighbourhood: | St. Vital |
- Red and beige brick exterior
- Irregularly shaped and placed windows
- Atrium with skylight
- Flexible liturgical space
- Sacrament chapel
- Adult and infant-sized baptismal fonts
- Offices, classrooms, library
- Parish banquet hall with dance floor
