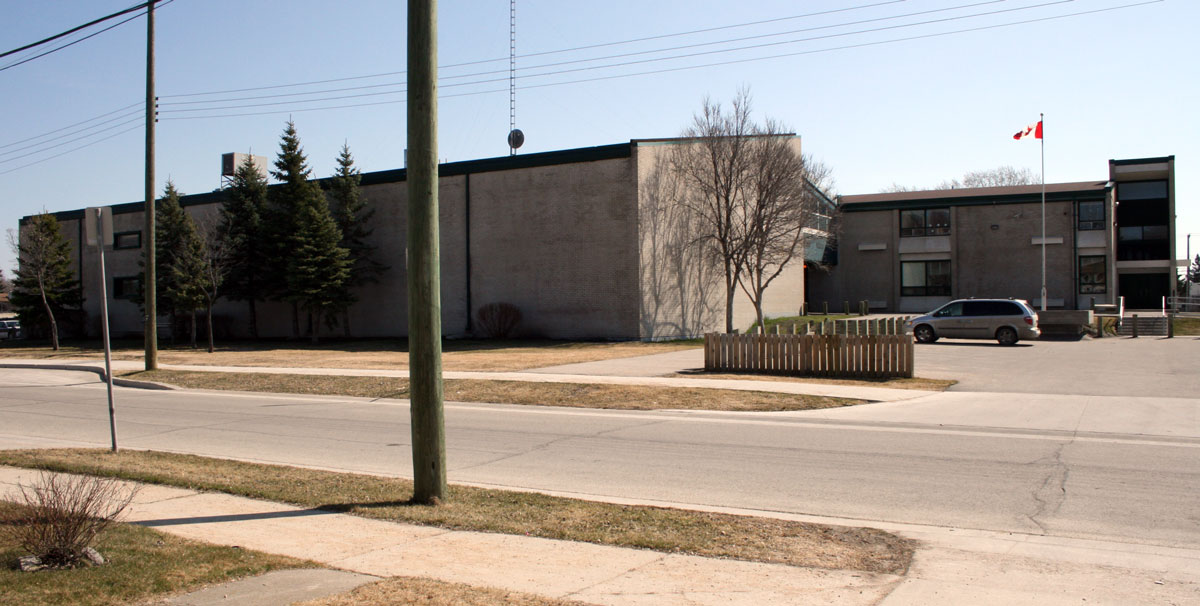Ness Junior High School
| Address: | 3300 Ness Avenue |
|---|---|
| Current Use: | Educational |
| Original Use: | Educational |
| Constructed: | 1965 |
| Architects: | |
| Contractors: |
|
More Information
Ness School is a twin school to Sansome School in the same division. Its design features an innovative grouping of volumes that meet in the middle under their stepped and sloping rooflines for a lively interplay of angles, surfaces and shadows. The school is a two-story structure for middle years students with the academic wing on the east side and the gym, resource, labs, music, shops and other specialised spaces on the west side. The east elevation contains most of the windows in the school while centre court is light-filtering and the two elevations that face busy streets are more closed. There is grey brick throughout. There have been few changes to the exterior since the school opened in 1965.
The school is named after Frank Ness, a local municipal official and long-serving the Secretary-Treasurer of the Rural Municipality of Assiniboia.
Design Characteristics
| Materials: | brick |
|---|---|
| Height: | 2 storeys |
| Neighbourhood: | Sturgeon Creek |
- Innovative grouping of volumes
- Stepped and sloping rooflines
- Grey brick throughout
Locations of Supporting Info
Winnipeg Architecture Foundation, Inc.
