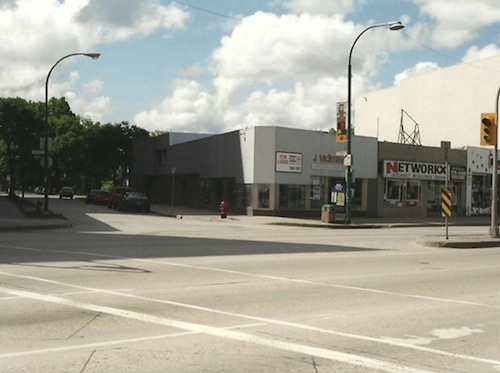Subway Restaurant
| Address: | 508 Portage Avenue |
|---|---|
| Current Use: | Subway Restaurant |
| Original Use: | Offices/ Retail |
| Constructed: | 1948 |
| Other Work: | 1958, Interior alterations |
| Engineers: |
|
| Contractors: |
|
| Architects: | Unknown |
Design Characteristics
- Plan area: 5,296 sq. ft. (492 sq. m)
- Gross floor area: 13,166 sq. ft. (1,223.12 sq. m)
- Foundation and basement constructed with concrete footings, 12-inch reinforced concrete basement walls and a 4-inch concrete basement floor
- Superstructure constructed with 12″ by 12″ laminated beams and 12″ by 12″ joists for first and second floors
- Exterior constructed with plate-glass front set in wood surrounds with ceramic tile at the base, brick facing on east and south elevations
- Recessed entrance with rounded corners
Locations of Supporting Info
City of Winnipeg Archives
