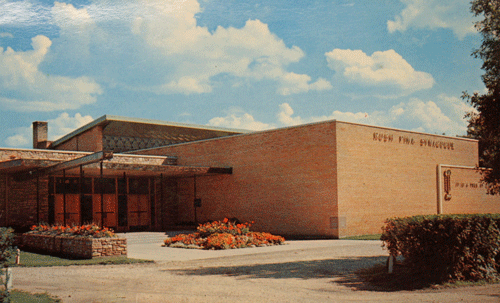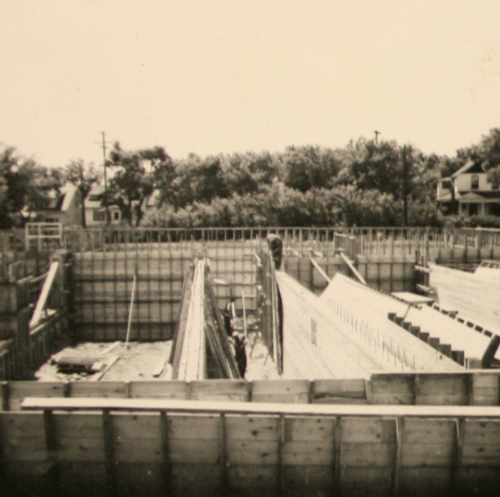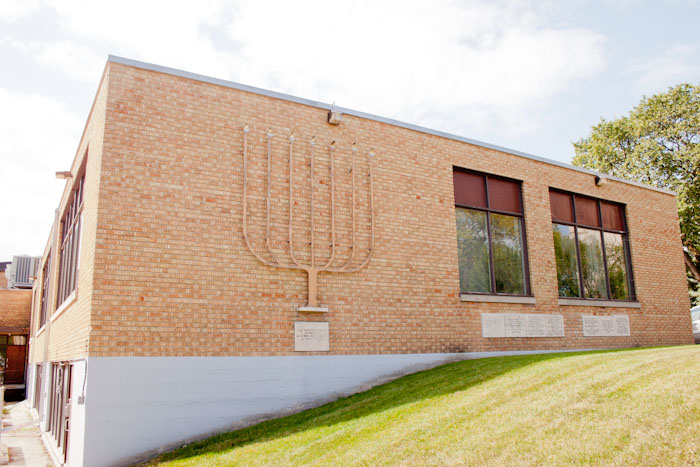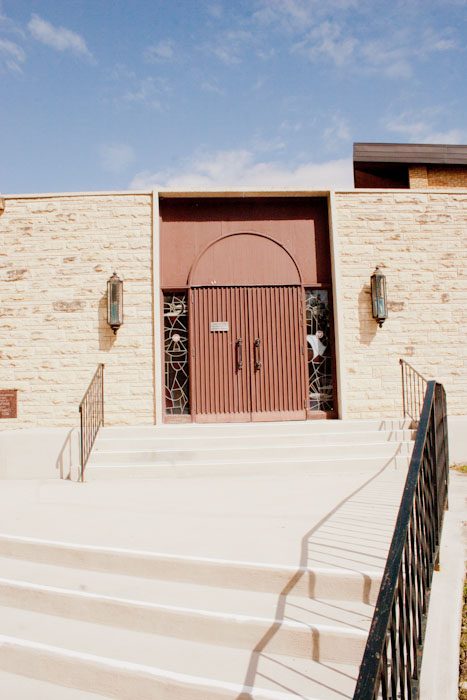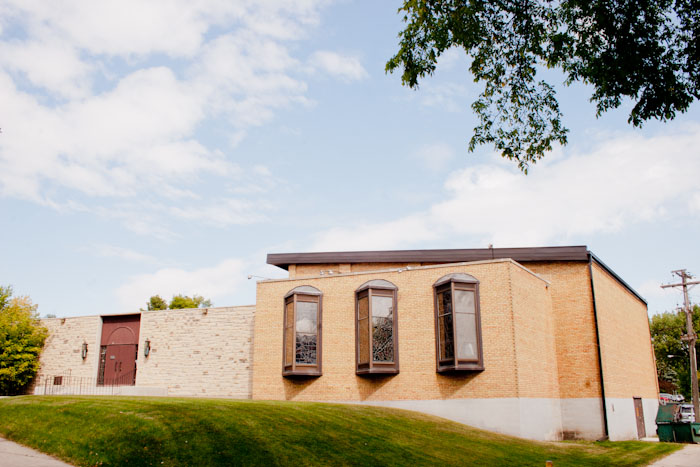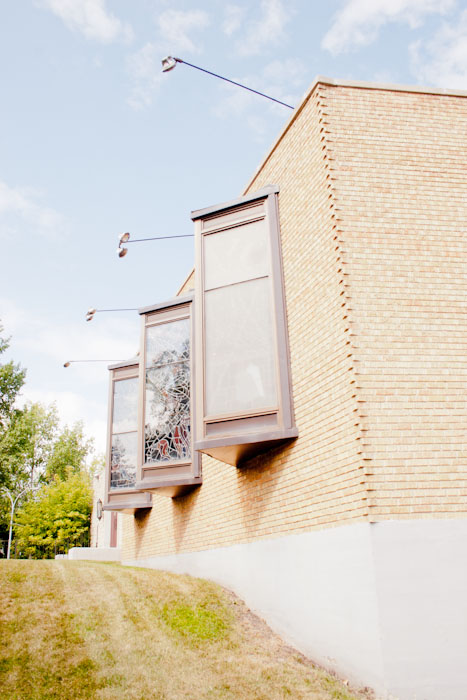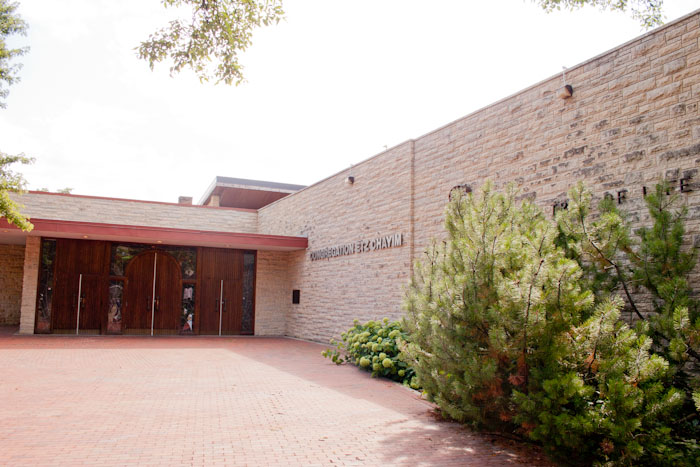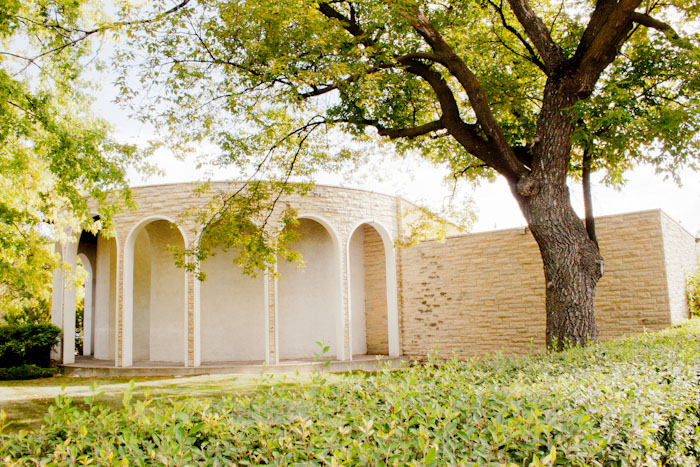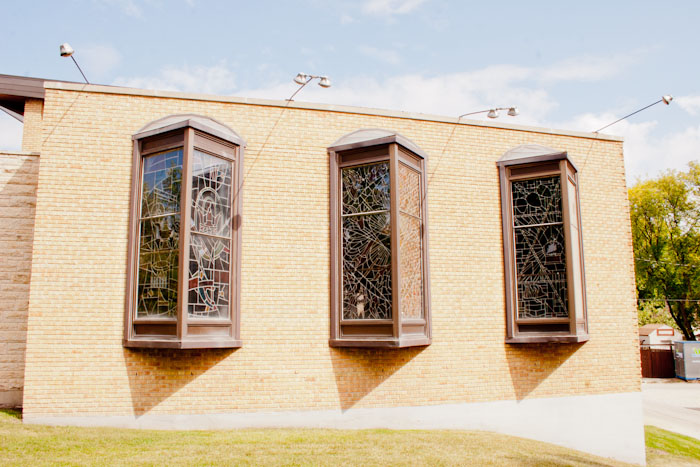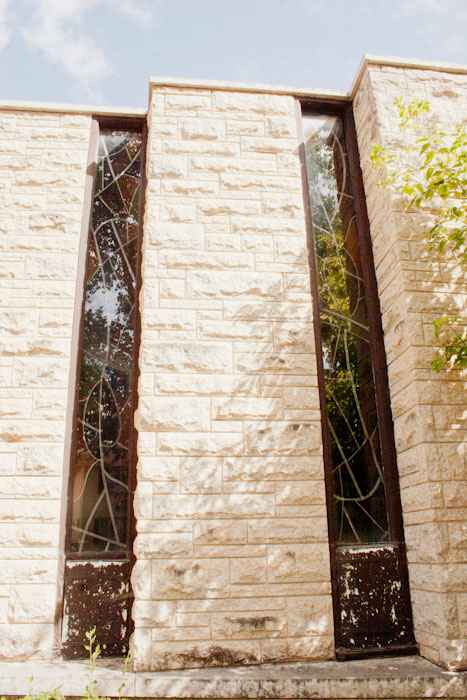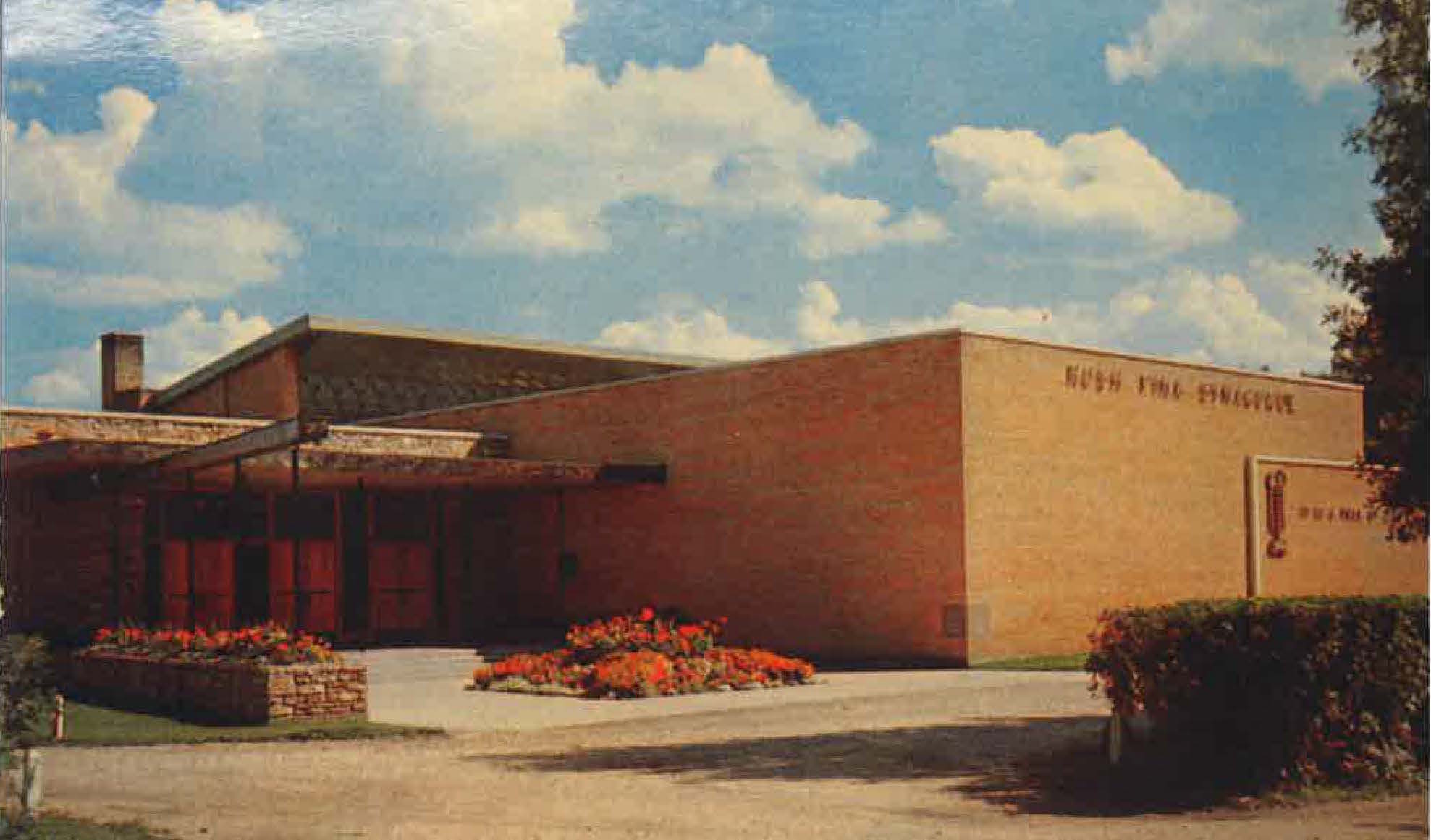Congregation Etz Chayim
| Former Names: |
|
|---|---|
| Address: | 123 Matheson Avenue East |
| Current Use: | Place of worship |
| Constructed: | 1952 |
| Other Work: | 1965 Addition |
| Architects: | |
| Contractors: |
|
More Information
In early July of 1952, board chairman Louis O. Cohen announced that plans were ripe for building a $200,000 North Winnipeg synagogue on the Jewish Youth Centre grounds, at 123 Matheson Avenue. The synagogue auditorium was to seat 1,000, and there was to be a two-storey school wing housing 12 classrooms. The new synagogue was to take the name Rosh Pina, commemorating one of Winnipeg’s earliest Jewish places of worship. Fruition came rapidly. The soil was turned in April, 1952, just 60 years after the original Rosh Pina congregation had begun worship in the old synagogue on Henry Avenue and Martha Street, in the spring of 1892. The new edifice was to be the home of the merged Rosh Pina and North End congregations. The old synagogue had closed its doors at the conclusion of the Simchas Torah holiday. The cornerstone was laid by Mr. and Mrs. Harry Silverberg after the completion of the building. Looking on were the lieutenant governor and premier of Manitoba, the mayor, President Gillson of the University of Manitoba, and some 1,200 others.
The Orphanage grounds were used for Rosh Pina Synagogue when the community decided that an orphanage was no longer needed. Rosh Pina was formed as a new congregation amalgamating several North End synagogues and bought the property from the community Orphanage. Services were held in the Orphanage for the children and staff.
In 2002-2004, Rosh Pina amalgamated with other synagogues to form Etz Chaim.
Significant Dates
- Summer 1949, architectural drawings completed
- 1950, architect officially hired, drawings accepted by Building Committee
- May 1951, sod turning
- 1951, construction begins
- June 15 1952, cornerstone laid, dedication ceremony
- 1965, addition includes kitchen facilities, recreation facilities (basement) and a stage
- 1970s, addition includes bride’s room and the includion of stained glass windows
- In 2002-2004, Rosh Pina amalgamated with other synagogues to form Etz Chaim.
Design Characteristics
| Materials: | brick, concrete, steel, wood |
|---|---|
| Neighbourhood: | Luxton |
- Cost of Construction: $200,000
- Building Committee: Harry Fainstein, Harry Silverberg, Harry Leving and Abe Kanee
- Reinforced concrete foundation (on poured piles)
- Structure is a combination of reinforced concrete, brick and steel
- Main entrance doors are oak; Temple doors are birch
- Lobby paneling finished in stained mahogany
- South wall of chapel has three projecting, copper lined windows
- Aisles of temple are carpeted, under the pews is finished in black asphalt tile
- Rabbi’s study is paneled in cedar
- Sloping interior roof in the temple/auditorium
Sources
Cheil, Rabbi Arthur A . “The Jews in Manitoba”. Winnipeg Free Press. June 1957.
Staff Writer. “$200,000 Synagogue Construction Okayed”. The Winnipeg Tribune, July 1, 1950.
Staff Writer. “Construction on New Synagogue Set for This Fall”. Winnipeg Tribune. July 6, 1950.
New Rosh Pina Synagogue. Winnipeg Free Press, June 1952.
North End Synagogue Drive Spurred By Architect’s Drawings. Jewish Post, June 12, 1950.
Perpetuate Rosh Pina Name. Jewish Post, July 5, 1951.
Church Editor. “City’s North End Synagogue Carries on Old Traditions”. Winnipeg Free Press. April 23, 1955.
Staff Writer. “Stained Glass”. Winnipeg Tribune. October 3, 1970.
Staff Writer. “Rosh Pina Congregation to Celebrate Founding”. Winnipeg Tribune. November 28, 1970.
University of Manitoba, Winnipeg Building Index: http://wbi.lib.umanitoba.ca/WinnipegBuildings/showBuilding.jsp?id=2881
