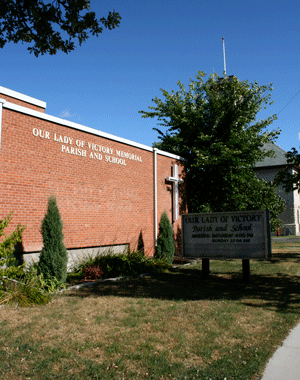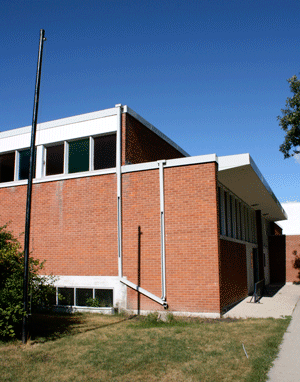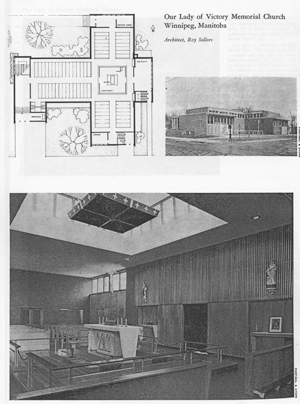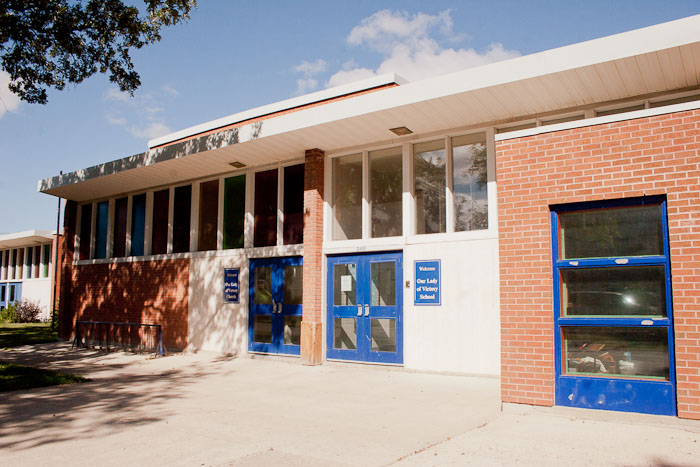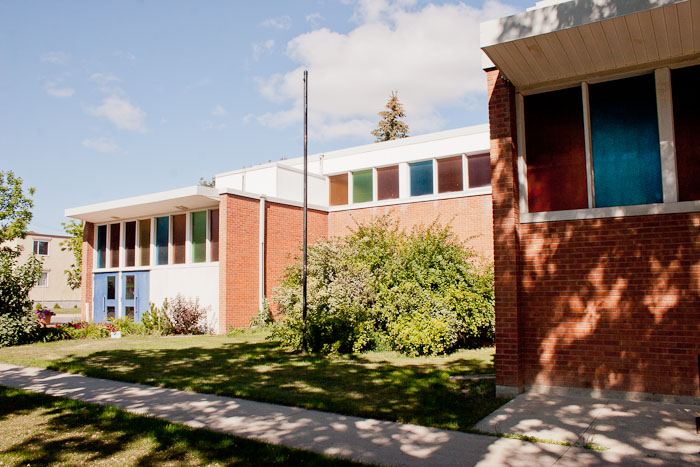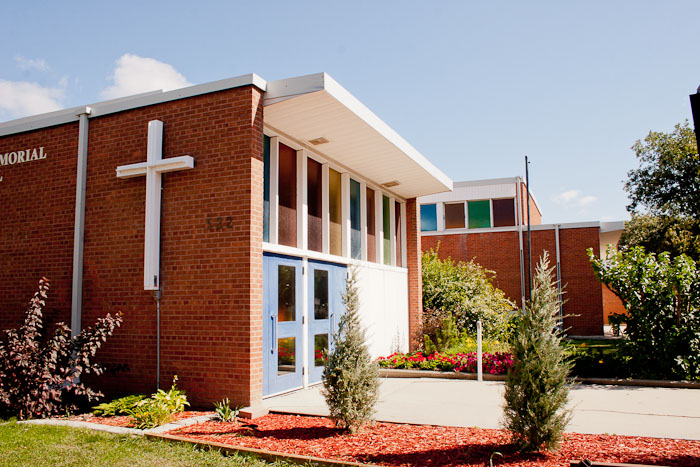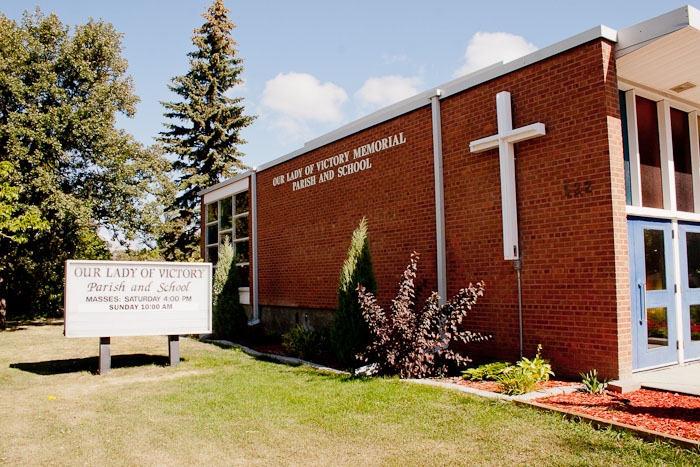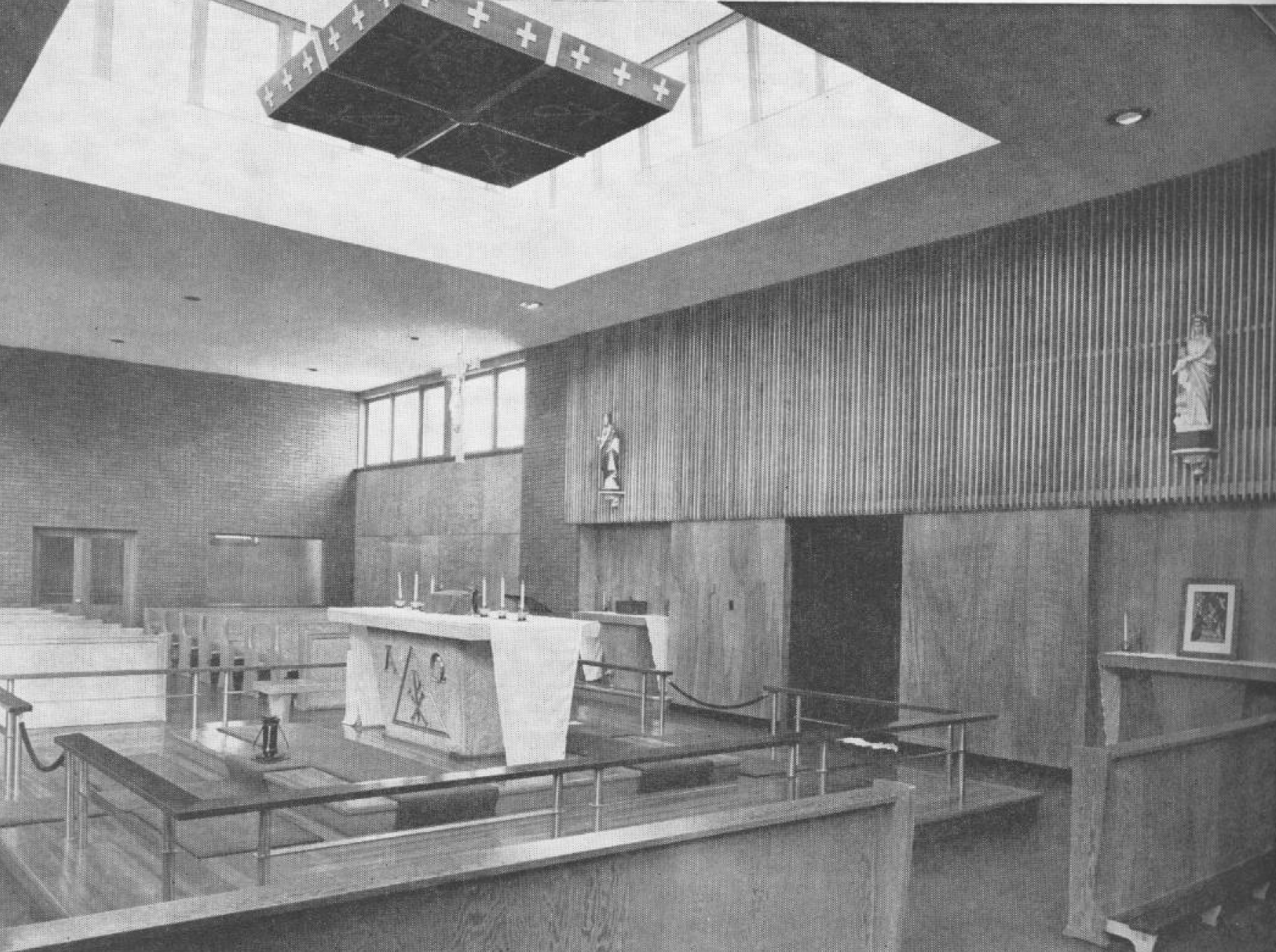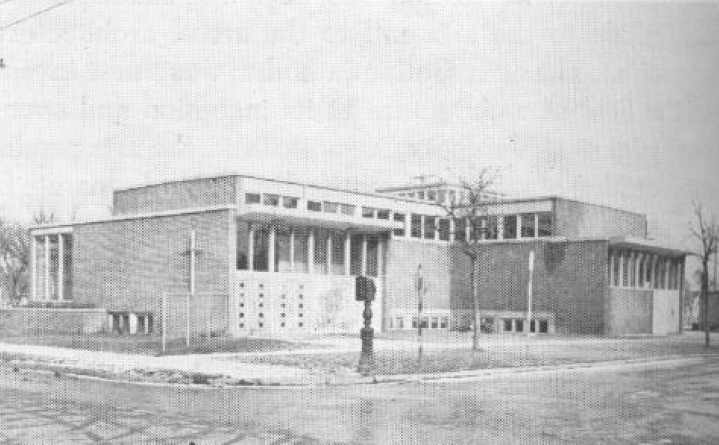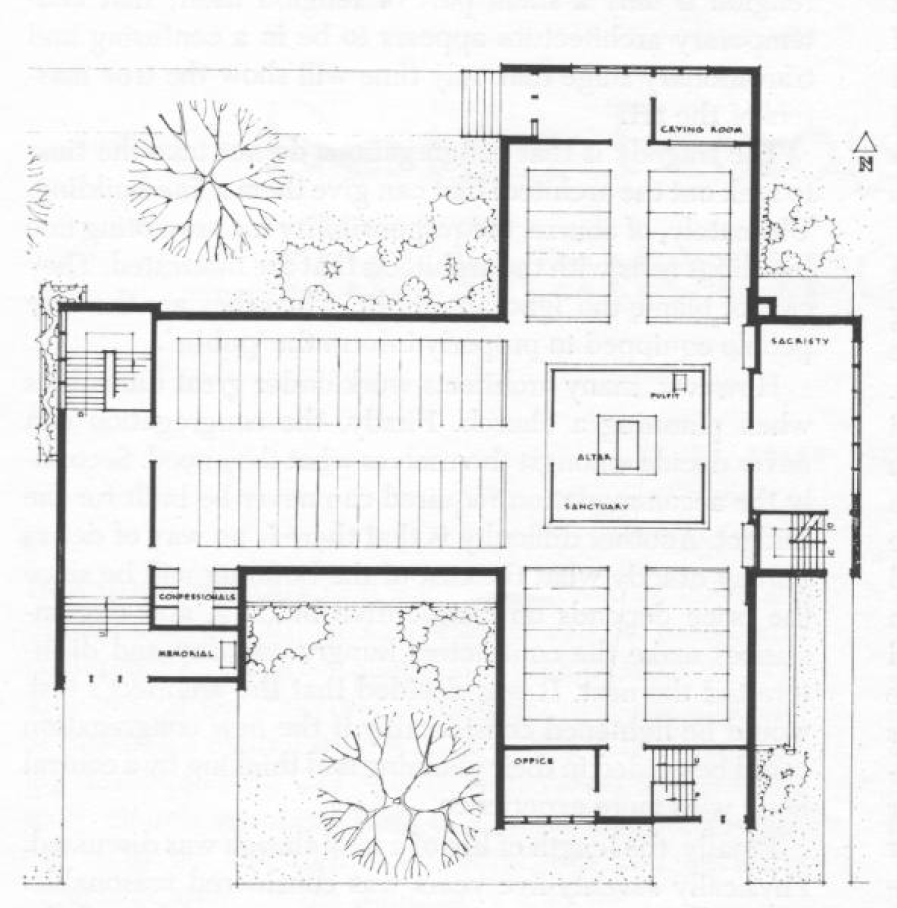Our Lady of Victory Memorial Parish Church
| Address: | 249 Arnold Avenue |
|---|---|
| Current Use: | Place of worship |
| Original Use: | Place of worship |
| Constructed: | 1954 |
| Architects: |
More Information
Our Lady of Victory was designed to emphasise a strong relation between exterior and interior spaces, with strong use of light and shadow for mass. Religious iconography is articulated in unconventional ways, integrating it with modernity and mid-twentieth-century design. The church was also intended to be modest in size, making it more conducive to worship.
As implied by its name, our Lady of Victory is a War Memorial Church. As such, provisions had to be made in the building’s design for a suitable memorial incorporating momentos from various battlefields of the Second World War.
The exterior of the church is clad in red brick, with decoration coming via the use of a modern, bold form or stained glass: large panels set as a row of clerestory windows.
The plan of the building is cruciform, a gesture that recalls early church form. This approach enabled the freeing of the sanctuary and altar with the Mass being said facing the people. The lighting over the altar takes the form of a raised lantern at the crossover. The location of the choir is somewhat unusual, at the front of the church surmounting the sacristy, with vision limited by means of a decorated wooden screen.
Significant Dates
- 1947, Rectory built
- 1948, Basement of Church constructed
- 1958, First four rooms in school built
- 1961, Last rooms of school completed
Design Characteristics
| Neighbourhood: | Riverview |
|---|
- Cruciform in plan, alter at the position of the crossing
- Stations of the cross are painted murals (and were not the design of the architect)
Sources
Graham, John W. Guide to the Architecture of Greater Winnipeg. Winnipeg: University of Manitoba Press, 1960.
RAIC Journal 33 (December 1956): 460-461.
1946-1971, The Canonical Erection of Our Lady of Vistory Memorial Parish. Winnipeg 12, Manitoba. Silver Jubillee.
Links & Related Places
- Our Lady of Victory School, 249 Arnold Avenue
- Roy Sellors
- Our Lady of Victory Memorial Church
