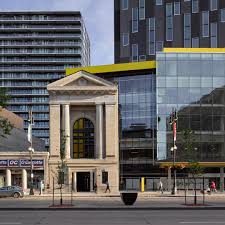311–315 Portage Avenue
| Address: | 311–315 Portage Avenue |
|---|---|
| Constructed: | 2015 |
| Architects: |
|
| Firms: |
|
More Information
Designed by Stantec to house their Winnipeg offices, Centrepoint consists of a 5 storey base topped by a 12 storey ALT hotel above its northern half. A clear glass curtain wall façade projecting beyond a yellow metal frame faces Portage Avenue. The glass curtain wall recedes behind the preserved Tyndall stone façade of the adjacent 1919 Mitchell Copp building, designed by architect Victor Horsburgh. The Donald Street façade consists of horizontal bands of windows set in a wall of dark grey concrete panels. The black and charcoal 160 room ALT Hotel tower rises above the base with seemingly randomly placed windows. A continuous yellow fin runs the full height of the building.
Design Characteristics
| Height: | 20 storeys |
|---|---|
| Size: | 200,000 square feet (60,960 square metres) |
| Neighbourhood: | Downtown |


