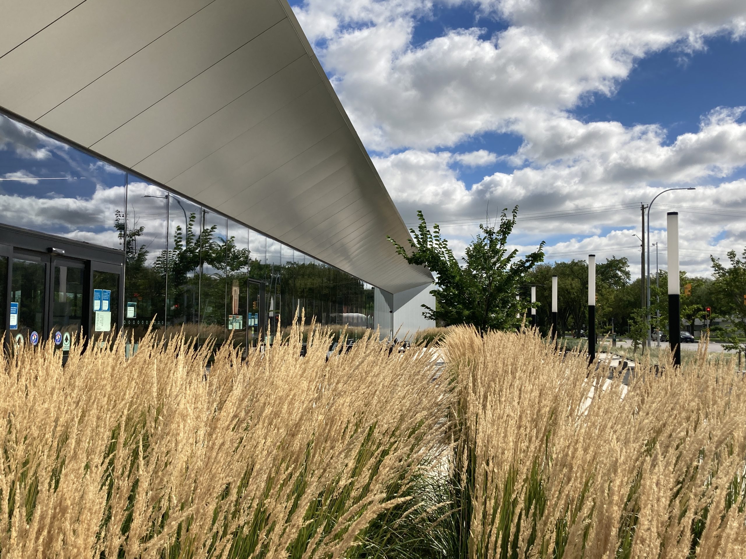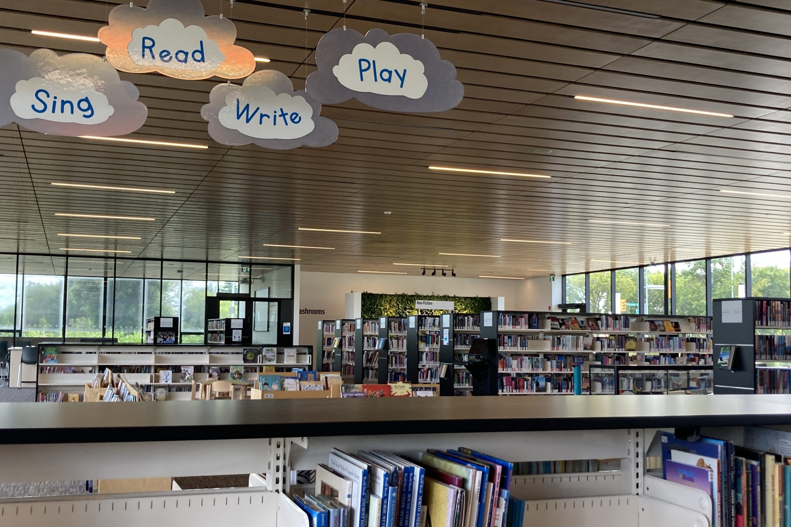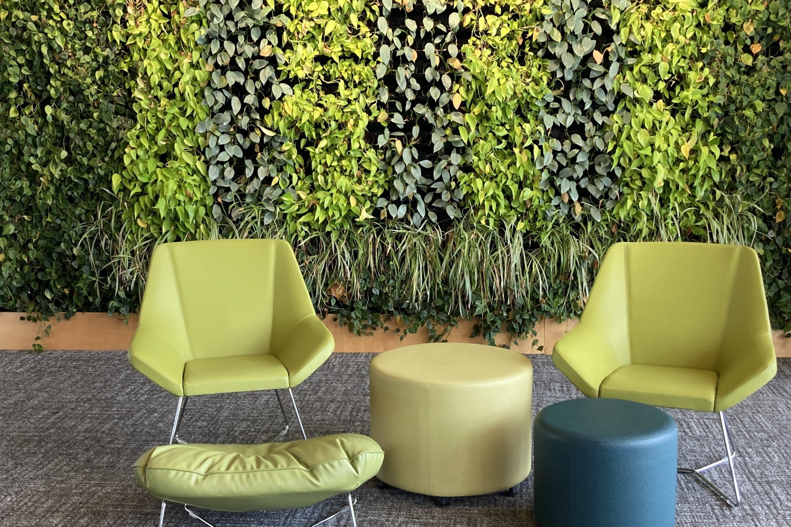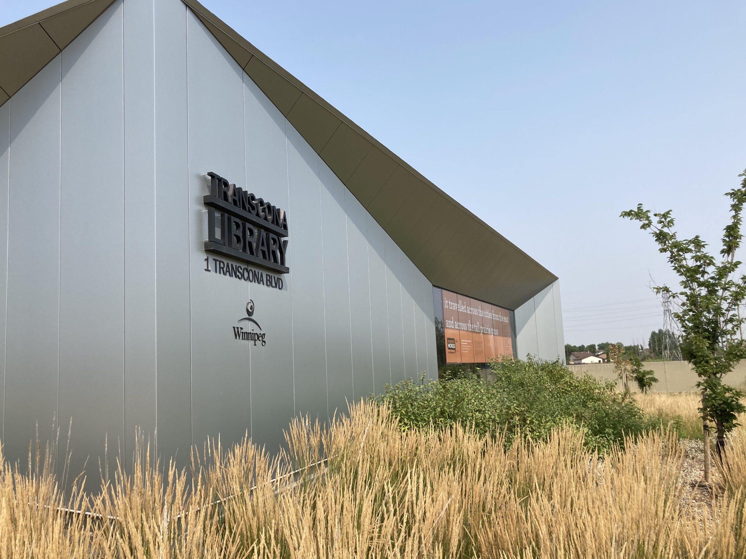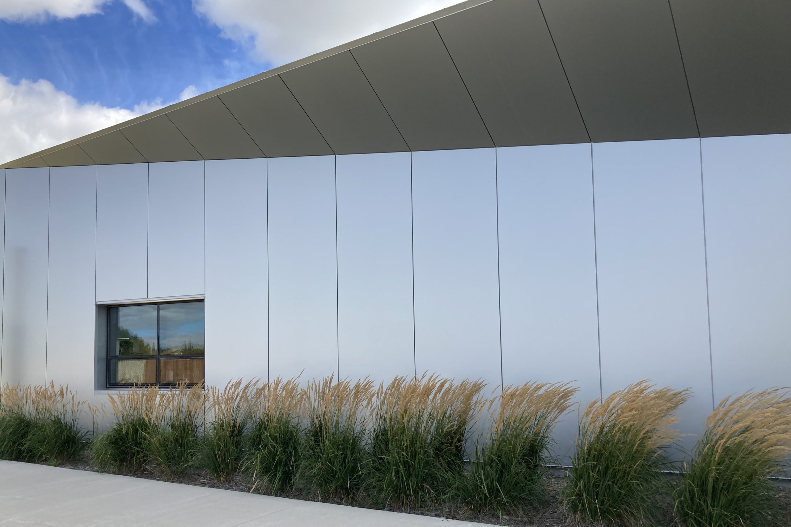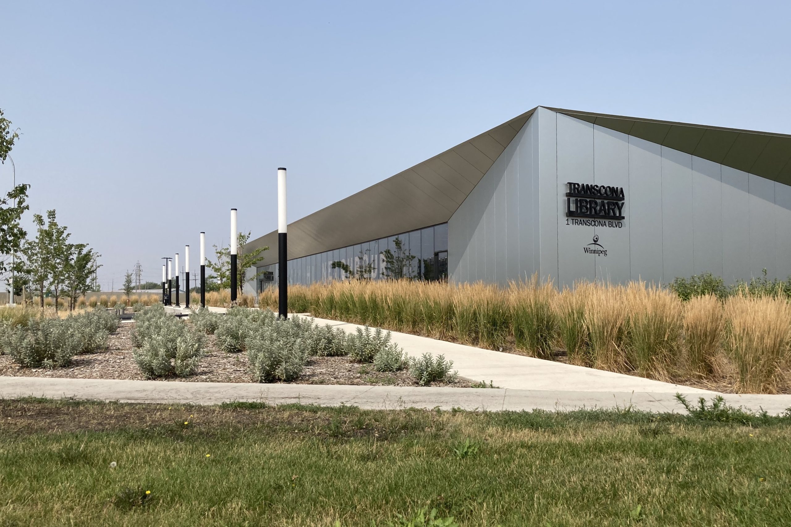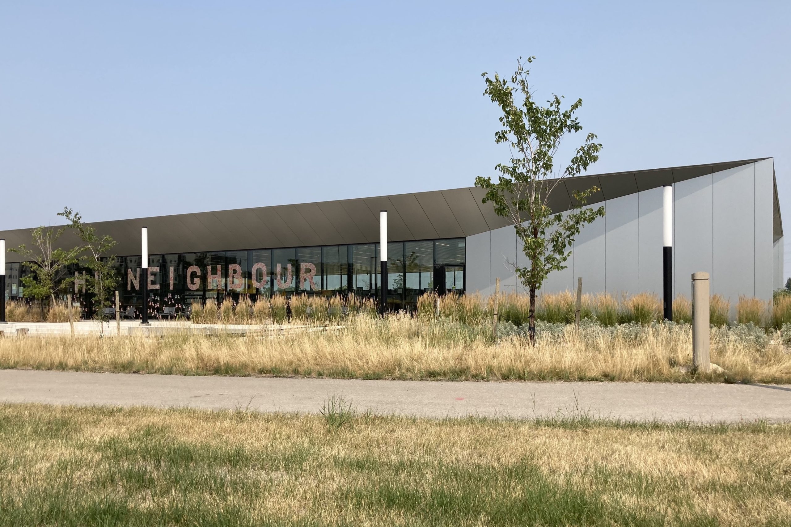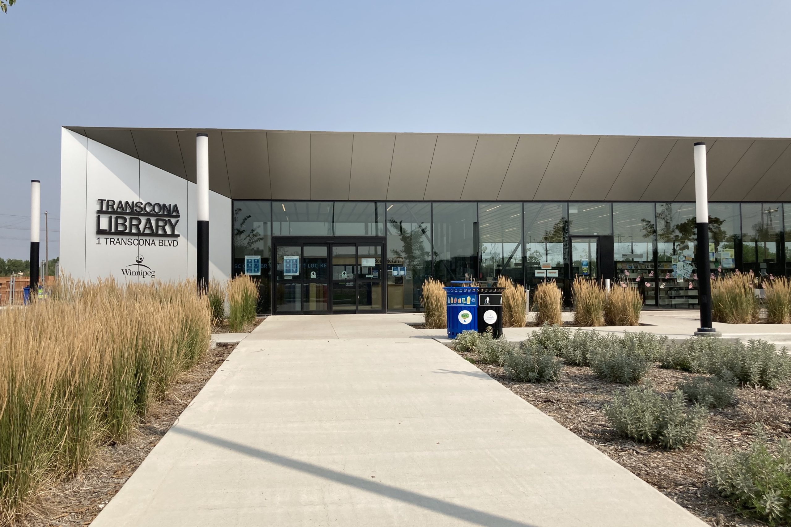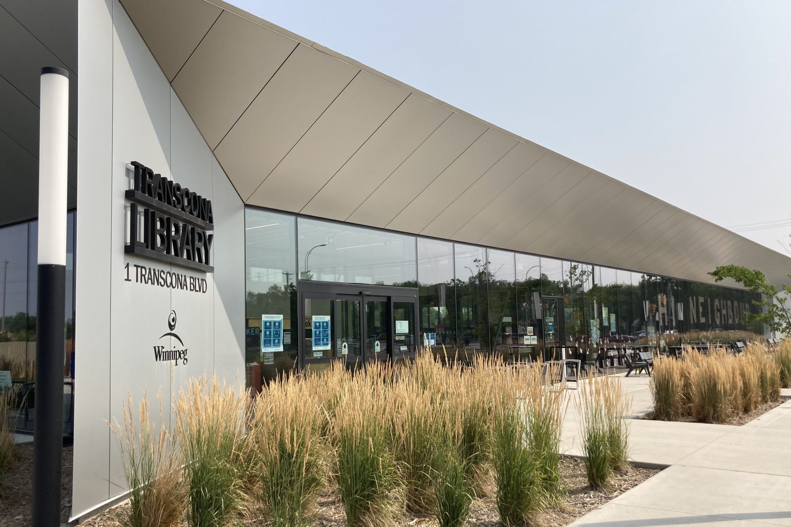Transcona Library
| Address: | 1 Transcona Boulevard |
|---|---|
| Constructed: | 2017-2019 |
| Architects: | |
| Landscape Architects: |
More Information
The library is designed as a single-story, fully accessible space, featuring more parking and an outdoor reading area to better serve the community. The plans include a multi-purpose programming room, two tutorial rooms, and space for a collection of approximately 40,000 items. Additionally, there are enhanced study and leisure areas, along with an indoor Family Literacy playground.
Design Characteristics
| Windows: | Full height glazing |
|---|---|
| Height: | 1 storey |
| Size: | 13,500 square feet (4,114.8 square metres) |
